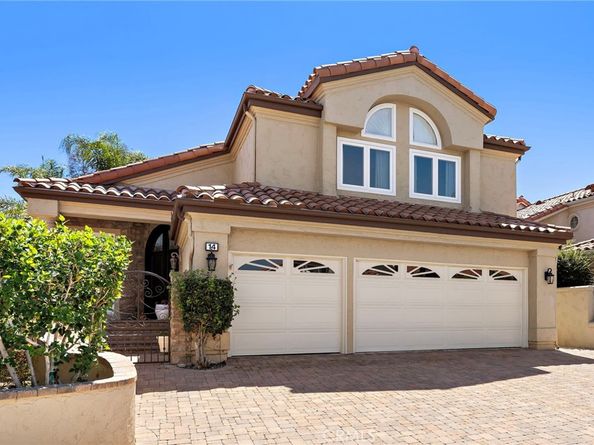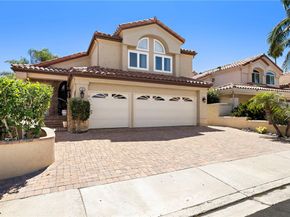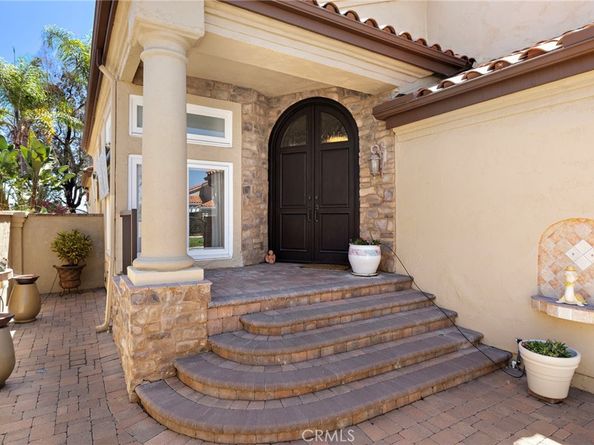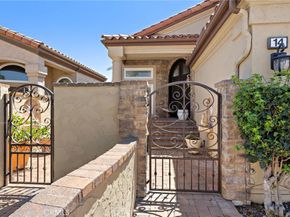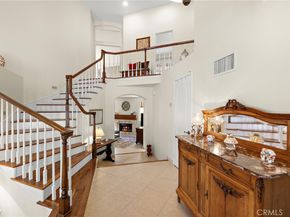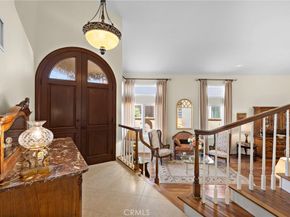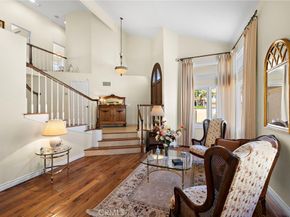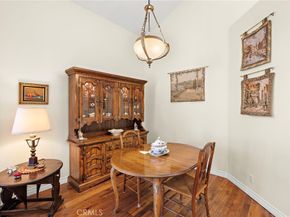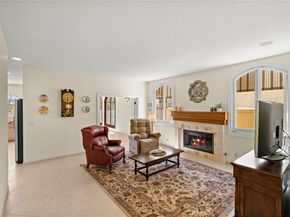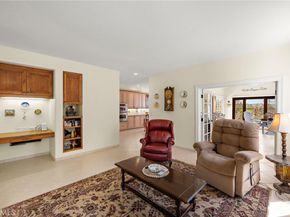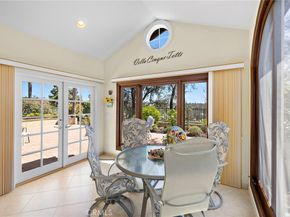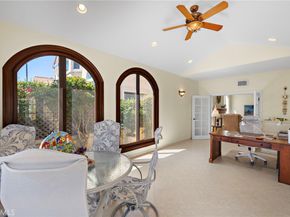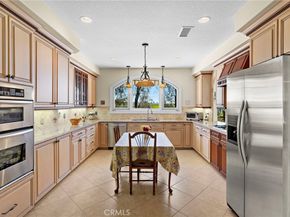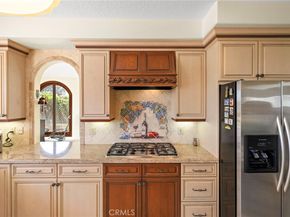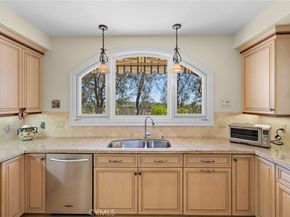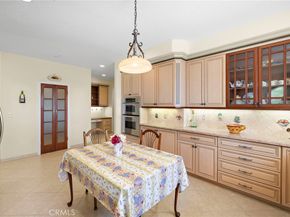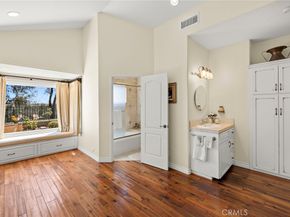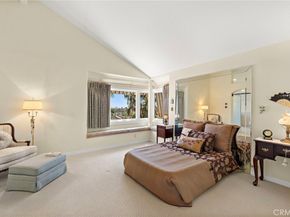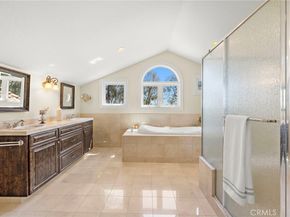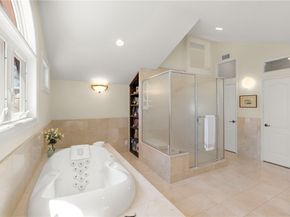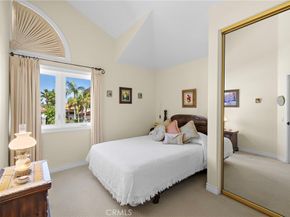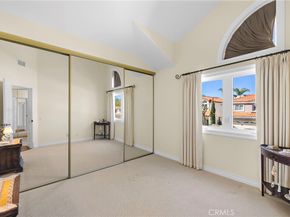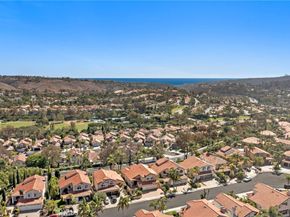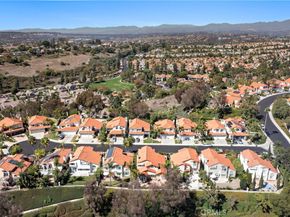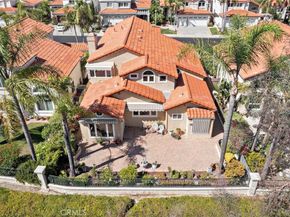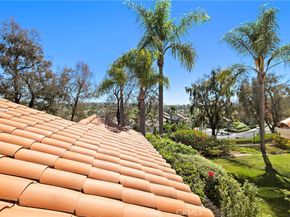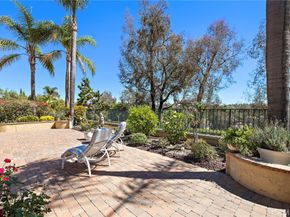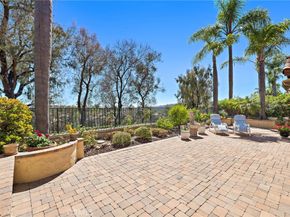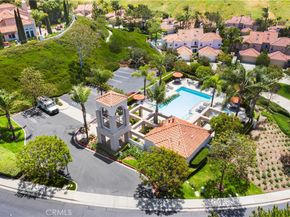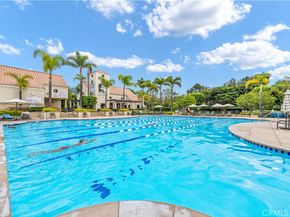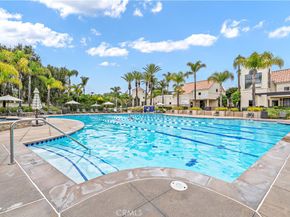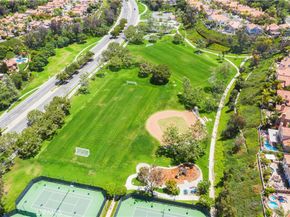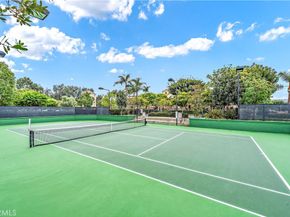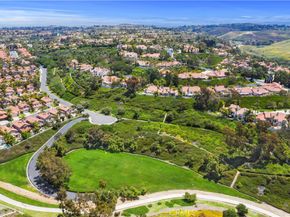Welcome to this exquisitely upgraded 5-bedroom, 3.5-bathroom home offering 3,018 sq. ft. of luxurious living space, perfectly situated on an expansive lot with a partial scenic ocean view.
From the moment you arrive, the Tuscan-inspired exterior makes a striking impression with custom-designed Renaissance windows and doors, professionally landscaped planter areas, high-end entry gates, and a sweeping decorative Olsen Pavers driveway leading to a spacious 3-car garage—delivering exceptional curb appeal.
Step through the grand arched double doors and you'll immediately feel the pride of ownership in every detail. The entry opens into a warm and welcoming living and dining area with rich, handscraped Rustic Walnut wood flooring that flows seamlessly throughout much of the downstairs. Ideal for multigenerational living, a private, large downstairs bedroom with en-suite bath offers comfort and flexibility.
The family room is an inviting retreat featuring a custom fireplace and opens into a bright and airy vaulted sunroom/office through elegant French doors. Bathed in natural light from expansive Renaissance arched windows, this versatile space is perfect for working, relaxing, or entertaining.
The open-concept kitchen is a chef’s dream—featuring a stunning arched picture window with backyard views, granite countertops, designer tile backsplash, top-of-the-line KitchenAid appliances, and a generously sized walk-in pantry with custom shelving.
Upstairs, the expansive primary suite is a true sanctuary, complete with a spacious retreat area that can easily function as an additional bedroom or private lounge. The spa-inspired en-suite bath is beautifully appointed with marble floors and walls, an Aruba Gold travertine shower, and matching vanity countertops that add elegance and warmth. All bathrooms throughout the home have been equally upgraded with luxurious finishes.
Step outside to a beautifully landscaped backyard oasis with lush greenery, an elaborate Olsen Pavers patio, and thoughtfully designed planter areas—perfect for entertaining or enjoying the peaceful coastal breeze. From here, take in the partial ocean view and serene atmosphere.
This home is truly a rare find—thoughtfully upgraded, meticulously maintained, and move-in ready. Your buyers will be impressed by the exceptional quality, attention to detail, and timeless design throughout.












