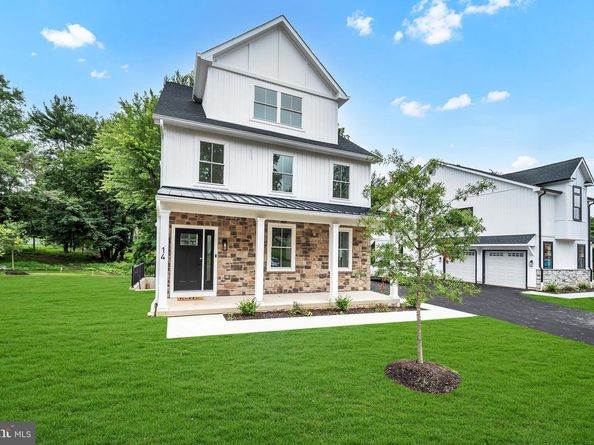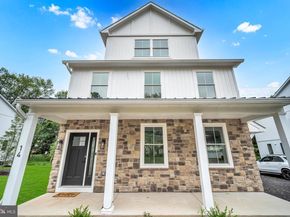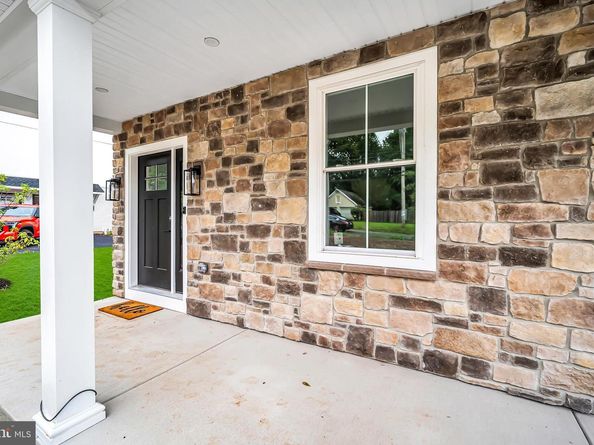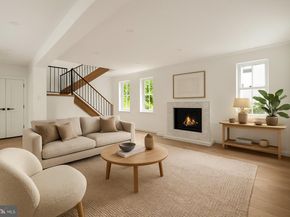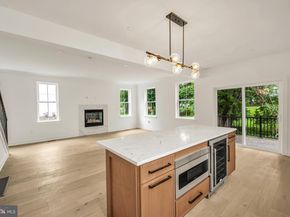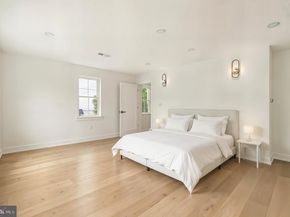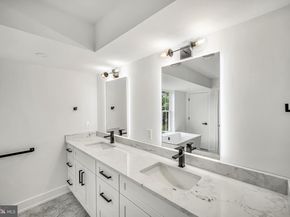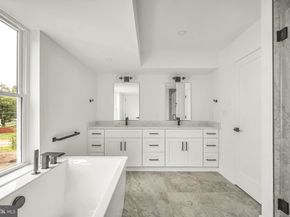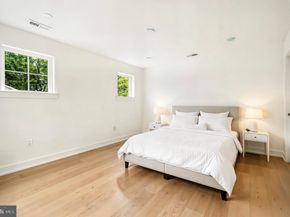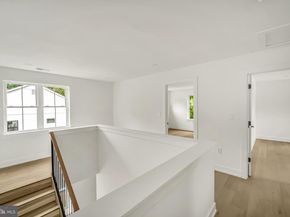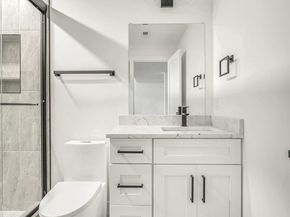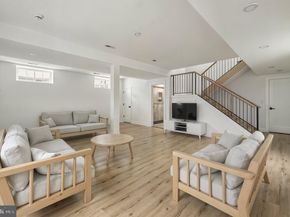Welcome to 14 Churchville Lane, the last of only three custom-built homes in the highly anticipated Churchville Pointe community. This exquisite three-story residence features 5 bedrooms and 4.5 bathrooms, blending timeless farmhouse style architectural charm with modern luxury in a thoughtfully designed floor plan. Step inside the foyer, where wide-plank white oak flooring flows seamlessly throughout the home. The light-filled living room, anchored by a gas-burning fireplace, creates an inviting space for both everyday living and entertaining. At the heart of the home, the gourmet kitchen impresses with custom two-tone thin shaker cabinetry, striking quartz countertops, an oversized island, and high-end stainless steel appliances, including a wine refrigerator. A pantry and powder room round out the space. Upstairs, the second level hosts two bedrooms, including the luxurious primary suite—a private retreat with a massive, sun-filled walk-in closet and spa-like bath boasting large-format porcelain tile, a free-standing soaking tub, a double vanity, a private water closet, and an oversized glass shower stall. The third level offers three additional bedrooms providing flexible living arrangements for family, guests, or home office use. Outdoor living is effortless with a large, elevated Trex deck, perfect for alfresco dining or quiet moments overlooking the serene surroundings. The daylight walk-up lower level features high ceilings and an additional full bathroom—ideal for a guest suite, home gym, or media room. Perfectly situated near major transportation routes and the charming towns of Richboro, Newtown, and New Hope, 14 Churchville Lane offers the rare chance to own a one-of-a-kind, move-in ready custom home in a coveted location. Experience the pinnacle of modern farmhouse living at Churchville Pointe—schedule your private tour today.












