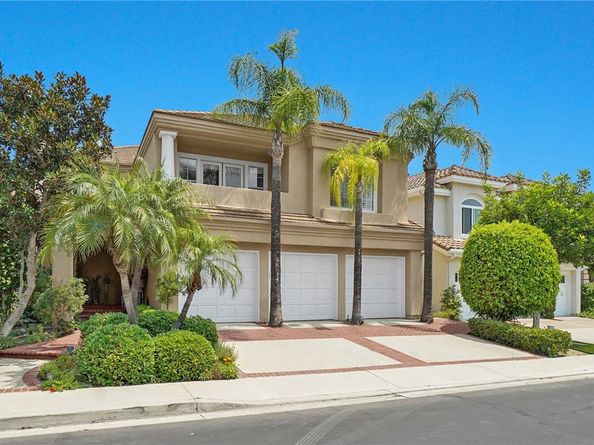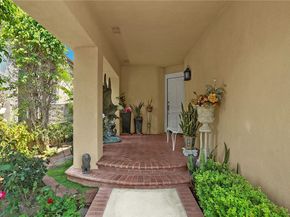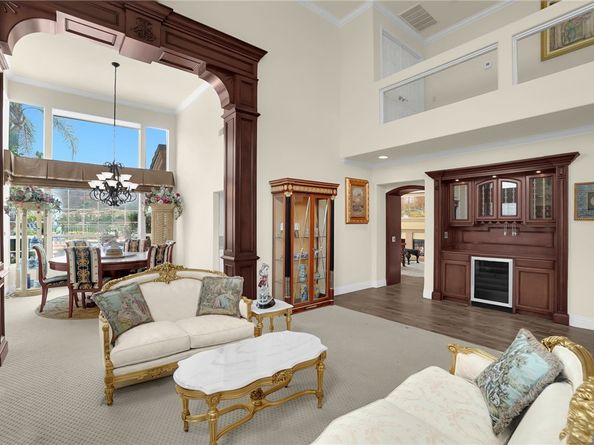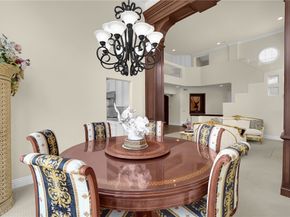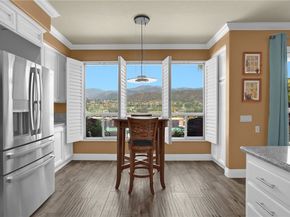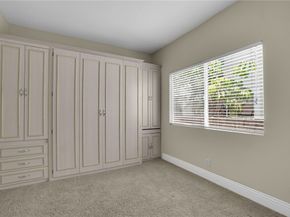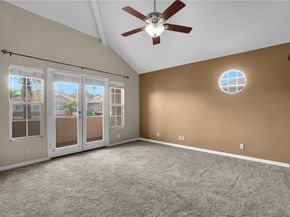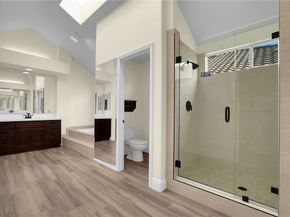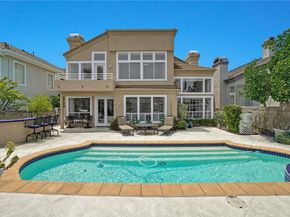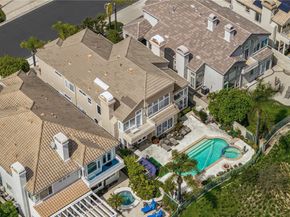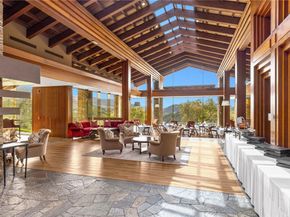Positioned above the end of the fairwaywith unobstructed golf course and mountain vistas, and just a short stroll to the private Dove Canyon Golf Clubhouse, this 4-bedroom + den, 3.5-bath, 3,336 sq. ft. Mediterranean estate offers unmatched privacy, prestige, and resort-style living.
From the grand foyer, sunlight pours through double-pane windows, highlighting rich hardwood floors and an open, flowing floor plan. The chef’s kitchen, complete with premium appliances, breakfast nook, and ample cabinetry, flows seamlessly into the family room—where mornings begin with panoramic mountain views when you enjoy the breakfast.
The main-floor guest suite is ideal for multi-generational living. Upstairs, the primary retreat becomes your private sanctuary, with a spa-like bath, oversized walk-in closet, and sweeping golf course & mountain views right from your bed. Step outside to your private backyard oasis—a sparkling pool & spa, built-in BBQ, and spacious patio all overlooking manicured greens and rolling hills. Recent updates include new exterior paint, a water purifier and a water softener. A 3-car garage and indoor laundry add convenience.
Living in Dove Canyon means private golf club access, championship tennis, scenic hiking trails, a community pool & spa, playgrounds, and 24/7 security—all minutes from top-rated schools, fine dining, and shopping. Homes with this rare fairway-end location, direct clubhouse access, and year-round views are a once-in-a-lifetime find—schedule your private tour today before it’s gone.












