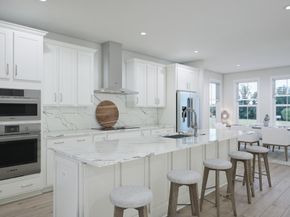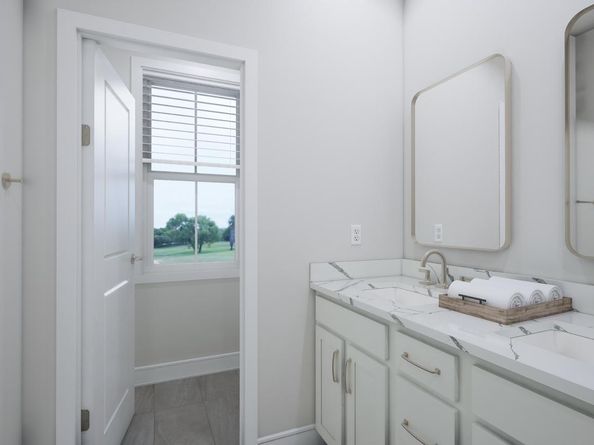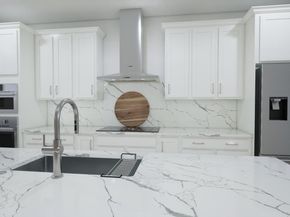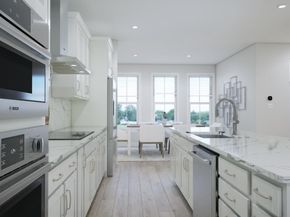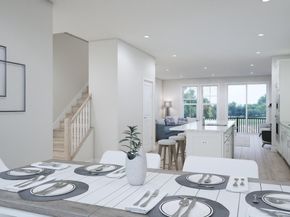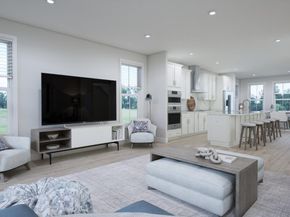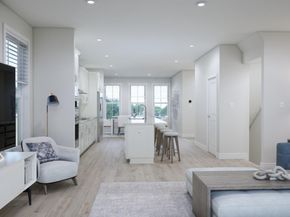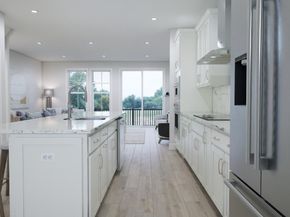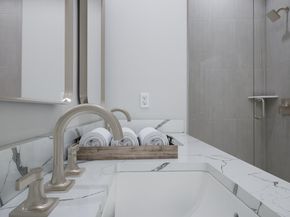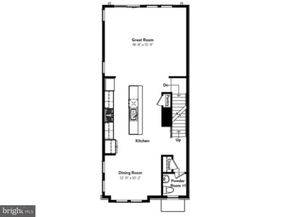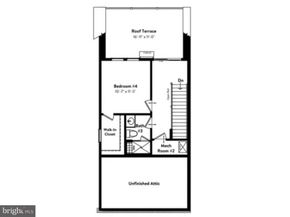Ready to MOVE IN – Located in the sought-after Arpina Valley townhome community in Herndon, VA, this exquisite Tally 20-R2 floor plan offers refined luxury and modern convenience. This four-level, end-unit townhome features 4 bedrooms, 5 baths (3 full, 2 half), and a two-car rear-load garage.
About the Home & Features: This end-unit showcases the finest upgrades. Enjoy 9 ft. ceilings on the first three levels, 8 ft. ceilings on the upper floor, and a rooftop terrace. Elegant oak stairs on all levels, Luxury Vinyl Plank (LVP) flooring throughout, and wall-to-wall stain-resistant carpet in bedrooms add style and durability.
The entry level offers a bright, versatile rec room—perfect for an office or entertainment—plus a convenient half bath and closet space. Added conveniences include a finished garage with opener and keypad.
The main level opens to a chef-inspired designer kitchen at the heart of the home, featuring Bosch® stainless steel appliances, a five-burner cooktop with chimney hood, single wall oven with microwave, Kohler® undermount sink, upgraded white quartz backsplash and countertops, white soft-close cabinetry, and a centralized pantry with solid shelving. The open floor plan flows seamlessly into a grand family and dining room with walls of windows and a balcony for everyday enjoyment.
Upstairs, the magnificent owner’s suite includes a massive walk-in closet and a spa-inspired primary bath with Kohler Venza® brushed nickel fixtures, dual vanities, quartz countertops, frameless shower, and floor-to-ceiling tile. Generously sized secondary bedrooms share a hallway full bath. The much-desired laundry is on the bedroom level with white cabinetry.
The fourth level offers a fun indoor-outdoor retreat with a 4th bedroom, full bath, and rooftop terrace. The exterior features brick with Hardie® Plank siding, a weather-resistant barrier, and a fully sodded yard.
Location, Location, Location: Just approx 1.6 miles from the Innovation Center Metro (Silver Line) and minutes from Route 28, the Dulles Toll Road, and Fairfax County Parkway, commuting is easy. Only approx 3.5 miles from Dulles International Airport, it’s ideal for business and leisure travelers. Top employers—Amazon Web Services, Google, Boeing, Northrop Grumman—are nearby. Enjoy weekends at Reston Town Center, Frying Pan Park, and endless shopping, dining, and recreation.












