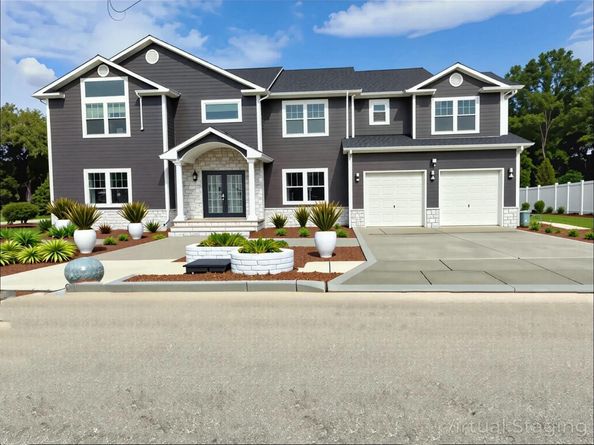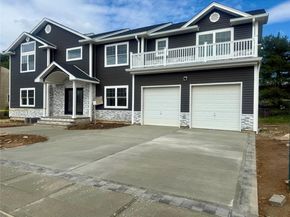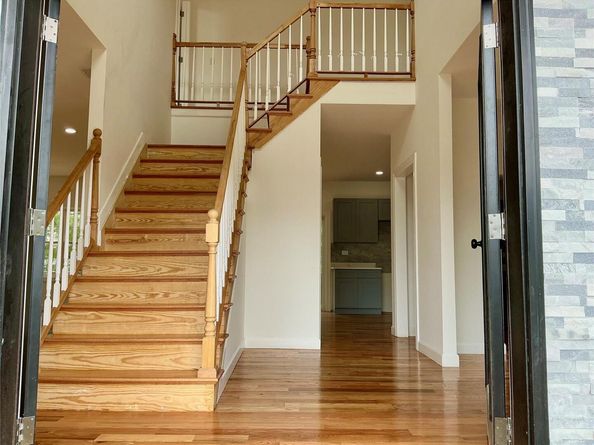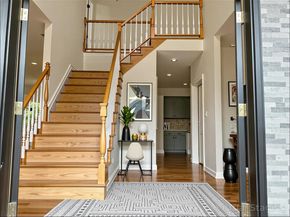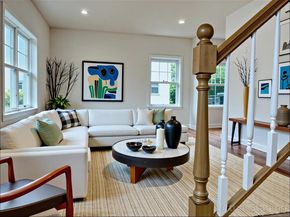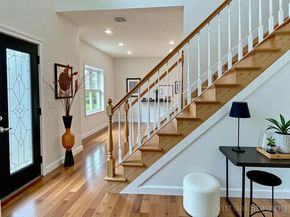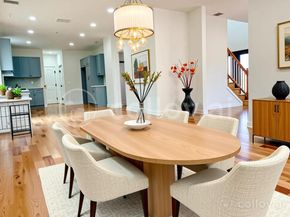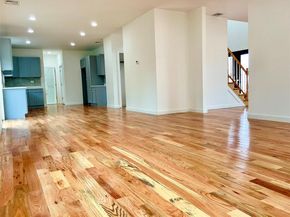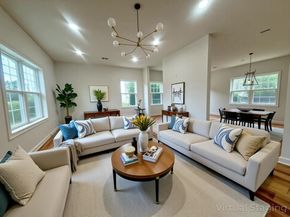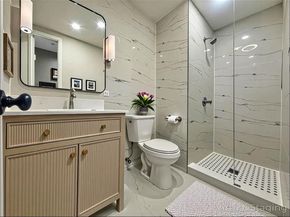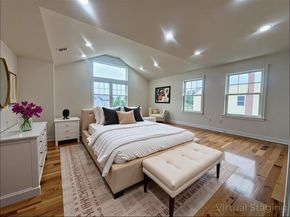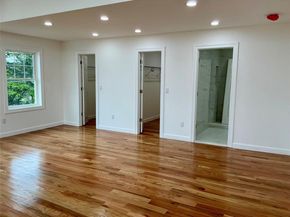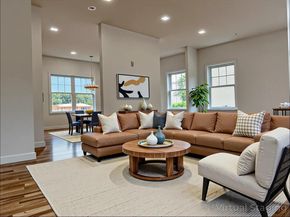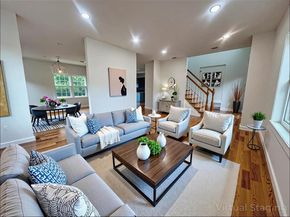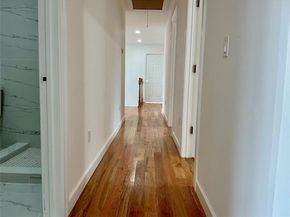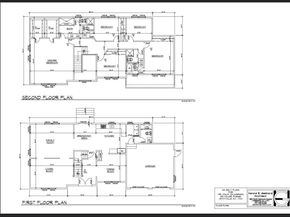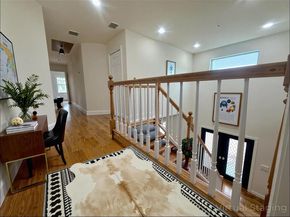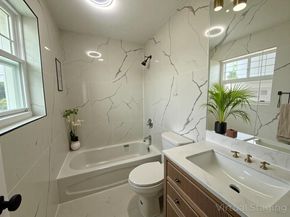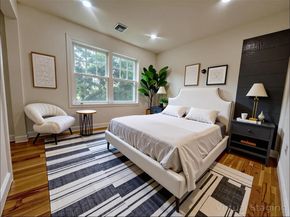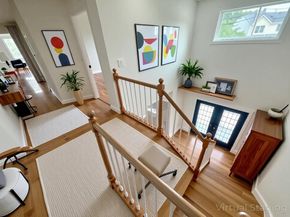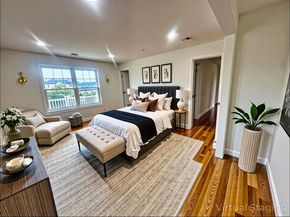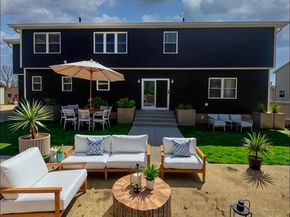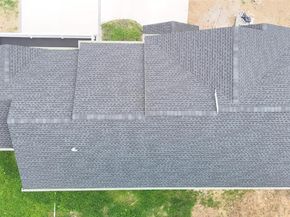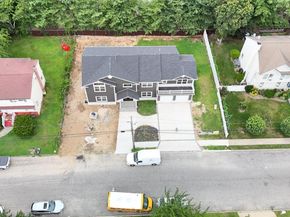Introducing 139 Miller Ave., A Truly Exceptional New Construction Home Set To Be Completed In 2025. With 3,600 Square Feet Of Living Space, This Magnificent Custom Colonial Home Boasts Five Bedrooms, Five Full Bathrooms, And a Spacious Nine-Foot Ceiling Basement Featuring -2 Walkout Windows. Additionally, There Are Two High-Ceiling Car Garages, A Laundry Room, And Many Other Amenities. Are You Ready To Experience The Epitome Of Comfort, Space, And Versatility In One Stunning Residence? Welcome To This Magnificent Custom Colonial Home, Which Stands Out In The World Of Real Estate Due To Its Impressive Features. This Is a Truly Dream Home That You Won’t Want To Miss. Don’t settle for any ordinary house before taking a look at this amazing home.Welcome to this beautiful home with a comfortable living space featuring gleaming hardwood floors, recessed lighting, and a relaxing street view. The open family room is perfect for entertaining, while the amazing eat-in kitchen is equipped with stainless steel appliances, colorful cabinets, quartz countertops, backsplash, pantry, and recessed lighting.
The stunning oversized master bedroom boasts a double walking closet, a picture and hung window, a master bath with custom molding, ample shower, double vanity, Wi-Fi speakers, a mirror, a cathedral designer ceiling, beautiful hardwood floors, and huge windows. The second master bedroom has an enjoyable balcony perfect for enjoying coffee and the street view. It also has a full bath, Wi-Fi speakers, and a mirror.The third bedroom has a full bath, Wi-Fi speakers, and a mirror. There are also two additional king-size bedrooms with wide closets.Throughout the house, you’ll find gorgeous hardwood flooring. The home is fully energy-efficient, with a certified central heating and air conditioner, and a stand natural gas hot water heater. This spectacular home greets you with a beautiful front view. It features a cemented walkway, a cemented driveway, and a beautifully designed overhang. The luxury stairs entrance has a rest step for your parents’ convenience. Step into this impeccably redesigned residence, where modern design and refined finishes create a truly inviting atmosphere.This potential home has extra rooms that you can add if you need more space. The expansive, level backyard is ideal for outdoor activities, gardening, barbecuing, and more. It’s brand new construction, built in 2025, and is already hooked up to the sewer system.The home is conveniently located near schools, highways, shopping, and parks, within a 5-10 minute drive from the LIRR. This is your great opportunity to own this rare and unique home in the area. It’s made just for you.Location: 20-25 minutes from Front Queens, Brooklyn, or the Bronx.
Don’t miss this must-see home! (Please note that some of the pictures are virtual.)












