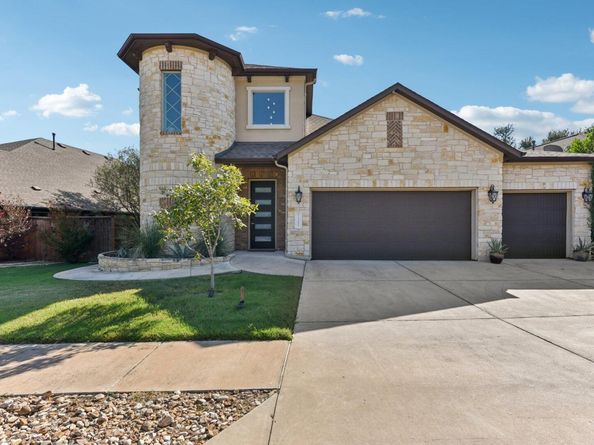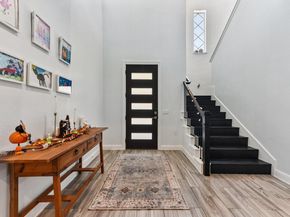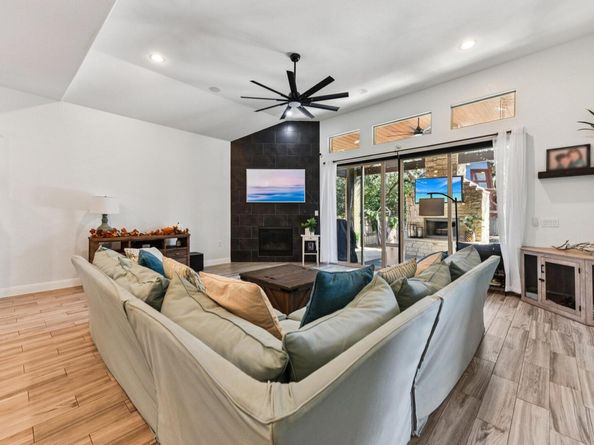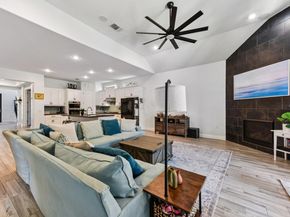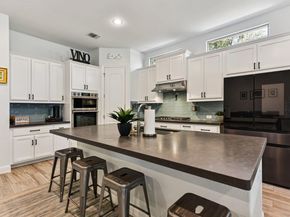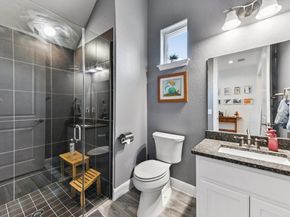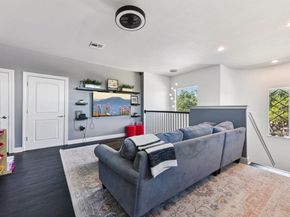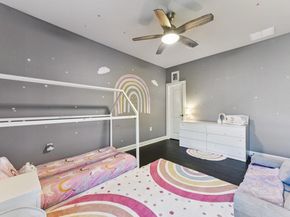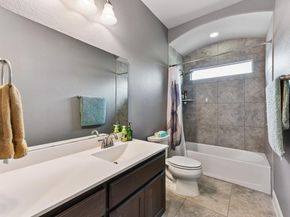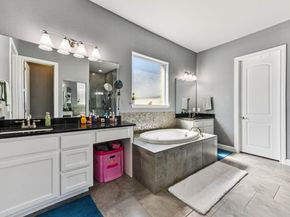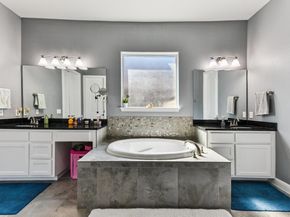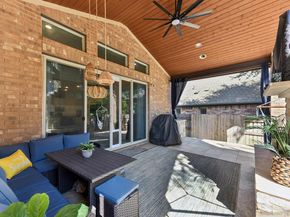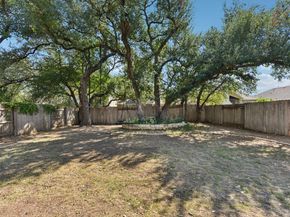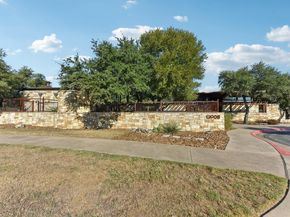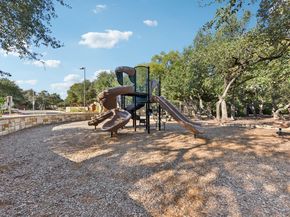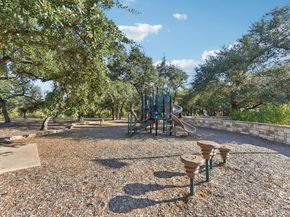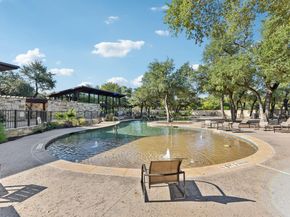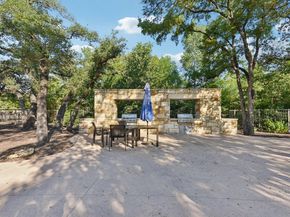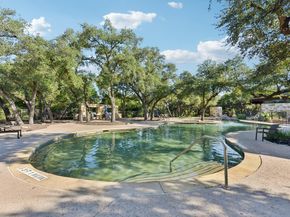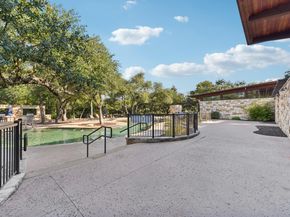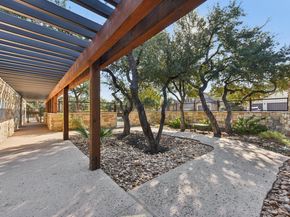Rare Opportunity in Avery Ranch! This executive 4-bed, 4-bath home perfectly blends luxury, comfort, & resort-style living in one of North Austin’s most desirable communities—just steps from the Metro Rail and minutes from premier shopping, dining, and entertainment. Located just a short drive from the exciting new Bell District, Cedar Park’s vibrant mixed-use destination featuring restaurants, retail, green spaces, and the stunning new Cedar Park Public Library, this home offers an unparalleled lifestyle that’s only getting better.
Step inside to an open-concept floor plan with soaring ceilings, a spacious living room with a gas fireplace, and a gourmet kitchen equipped with stainless steel appliances, sleek countertops, and a breakfast bar. A formal dining room sets the stage for memorable gatherings, while a flexible downstairs office/bedroom with a queen Murphy bed provides versatility for guests or remote work.
The primary suite is a private retreat with bay windows, hardwood floors, a spa-inspired bath with a soaking tub, walk-in shower, and a massive closet. Upstairs, you’ll find a generous loft, three secondary bedrooms with walk-in closets (including one ensuite), and a laundry room with custom built-ins.
Step outside to your backyard oasis—massive glass sliders open to a covered patio with a stone fireplace, outdoor kitchen, surround sound, and lush landscaping. A large custom-built treehouse adds a unique touch, perfect for play or peaceful relaxation. Additional highlights include a fully insulated, air-conditioned 3-car garage for year-round comfort.
Residents of Avery Ranch enjoy access to golf, pools, trails, parks, & top-rated schools. With the Bell District’s transformative development nearby, this home is positioned to deliver both exceptional quality of life & long-term value. Don’t miss this one-of-a-kind property in a prime location, with the community park across the street, & the community pool just steps away—schedule your showing today!












