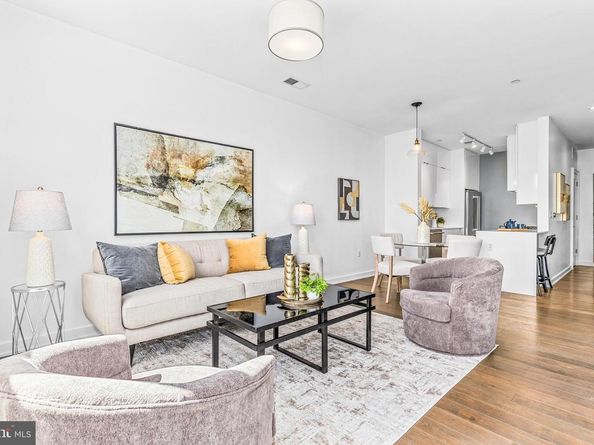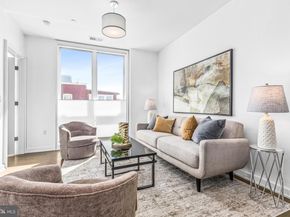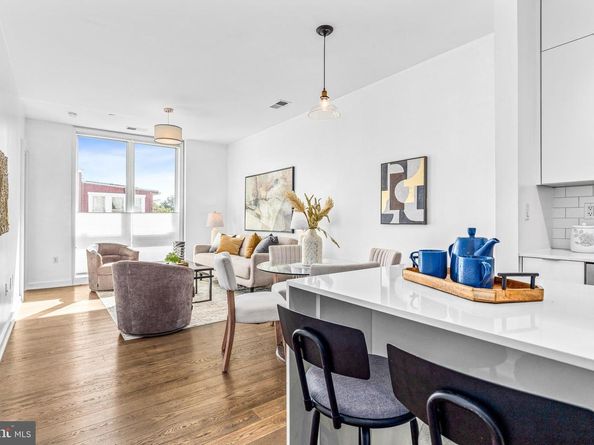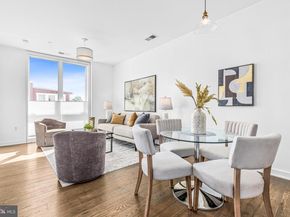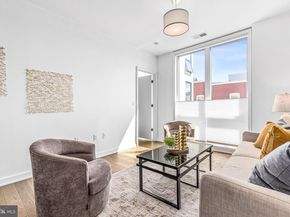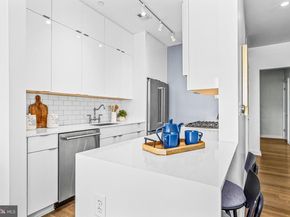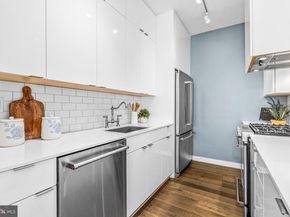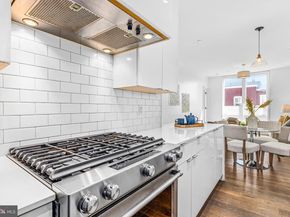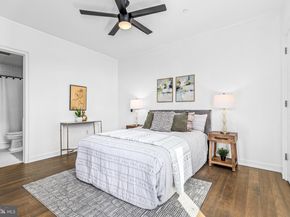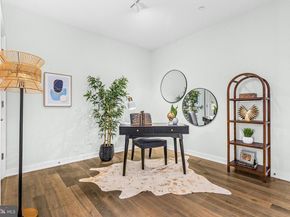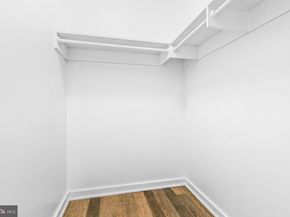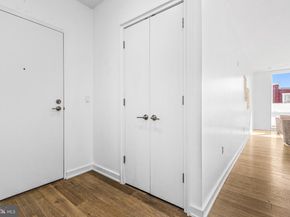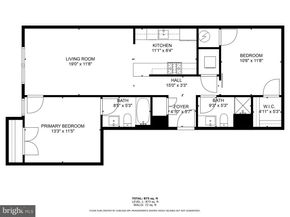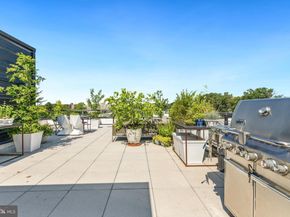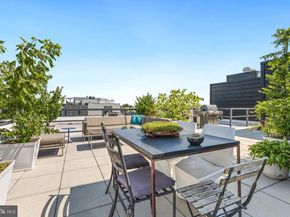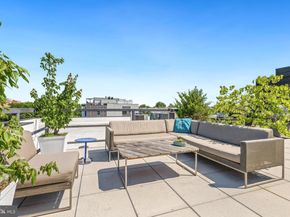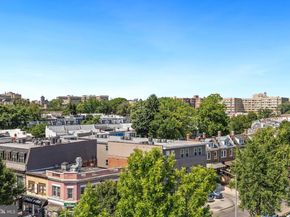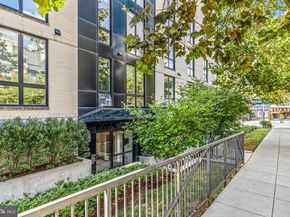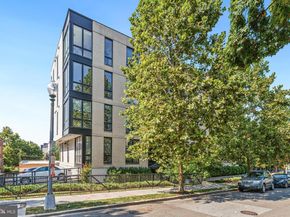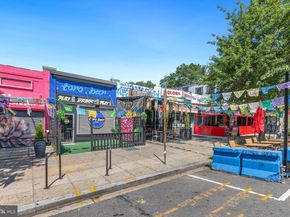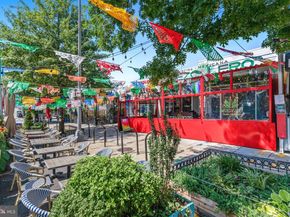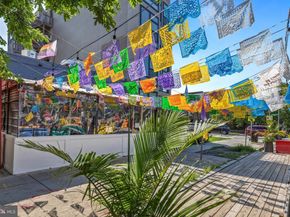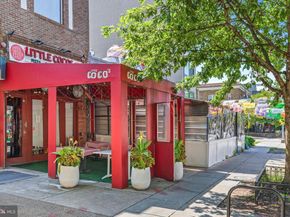A chic, turnkey opportunity awaits you at The Quincy on 14th! This spacious and well-appointed pet-friendly, with parking condo checks off all the boxes: Step inside #3E at 1380 Quincy St NW and let the journey begin.....
A delightful foyer leads you into your urban sanctuary, complete with a large coat closet and separate laundry with full sized front loading stackable washer/dryer. You will immediately notice the premium features such as tall ceilings, wide-plank hardwood floors, and as you round the corner… large floor-to-ceiling windows that fill the space with natural light.
The open-concept living and dining area flow seamlessly into the sleek, all white Chef’s kitchen. Highlights include KitchenAid Medallion stainless steel appliances with gas range, ample workspace provided by quartz countertops with a waterfall edged breakfast bar, and full-ceiling height cabinetry offering a tremendous amount of storage.
The king-sized primary bedroom offers a tranquil retreat with an elegant en-suite bath, custom blackout shades, and large closet. Making your way to the other side of the condo you will find another king-sized bedroom/den with a lovely walk-in closet, flanked by an equally elegant second full bath in the hall. Whether used as a guest room, home office, or media space, this layout delivers the functionality of a true 2Bed 2Bath at a price point that’s rare for this level of finishes.
Rounding out the abundant list of features of #3E is central HVAC with Nest thermostat, perfect for those Smart Home lovers, and Assigned Parking! You really can have it all. The building recently updated the carpeting in the halls, and a refresh of the lobby – Resident amenities include fully accessible entry, bike storage, and a stunning shared rooftop deck with gas grill, dining/lounging space, and sweeping city views.
Right in the middle of one of the most convenient areas of 14th Street, the Quincy on 14th puts you just steps from the best of Columbia Heights— Lyman's, Red Derby, Little Coco's, Chicatana, Mezcalero, and more—all within a block. You’ll also have easy access to both Columbia Heights and Petworth Metro stations, plus major bus lines and Rock Creek Park. Be sure to ask about the available lender grant for up to $10,000 towards qualified buyers closing costs.
Welcome Home!!












