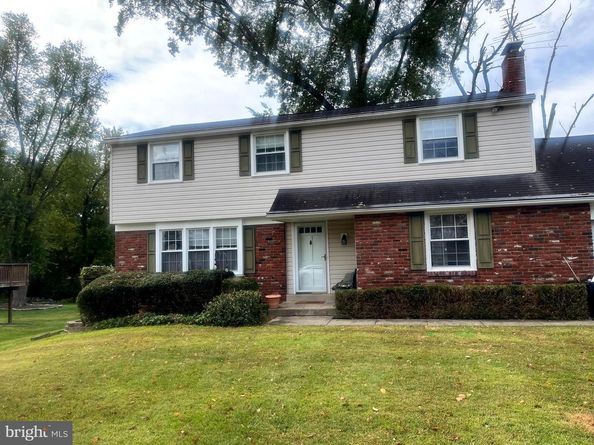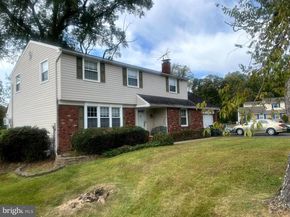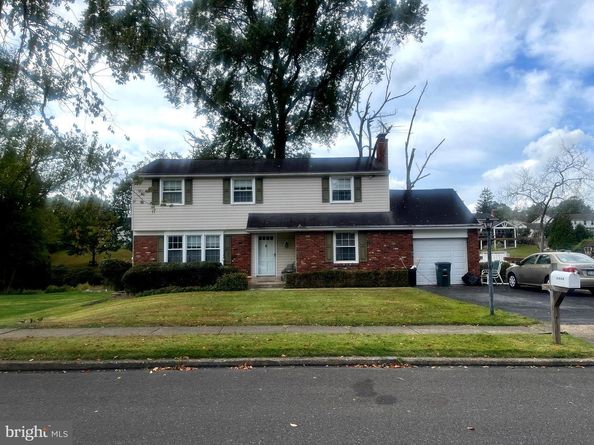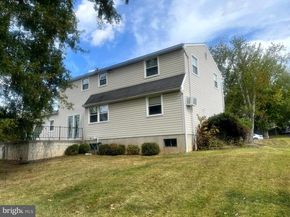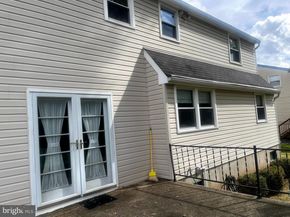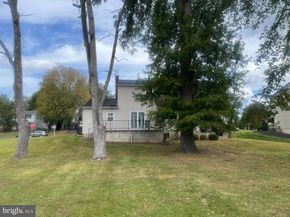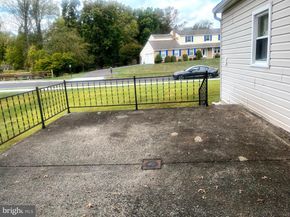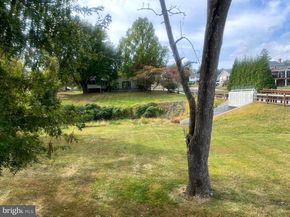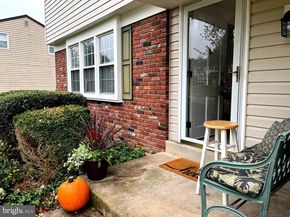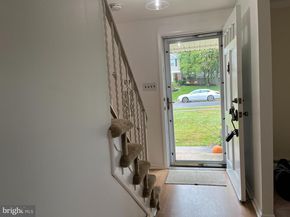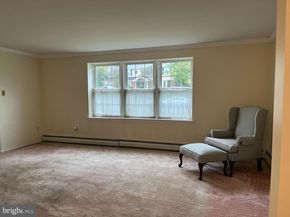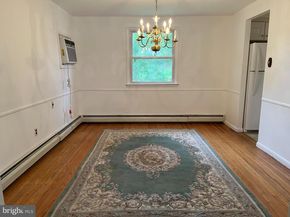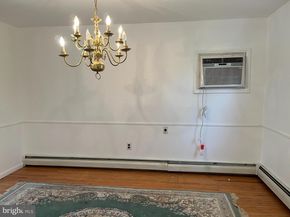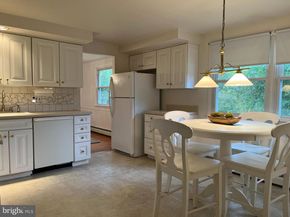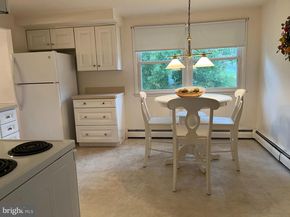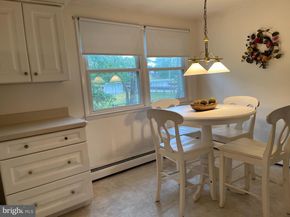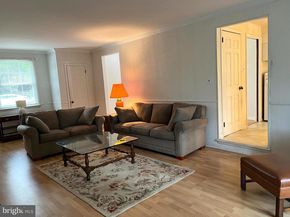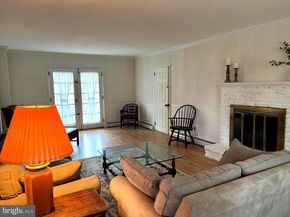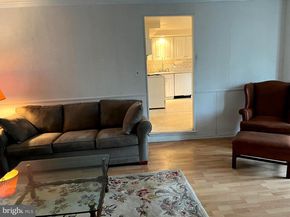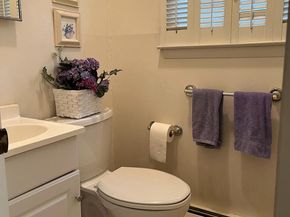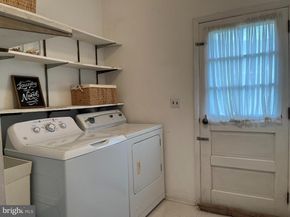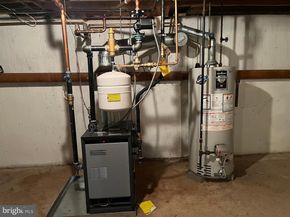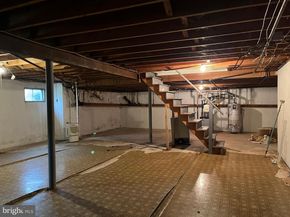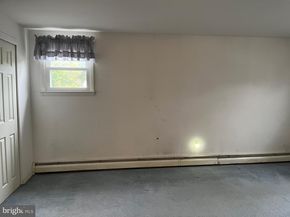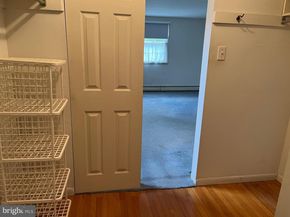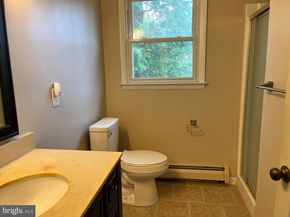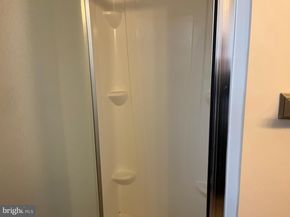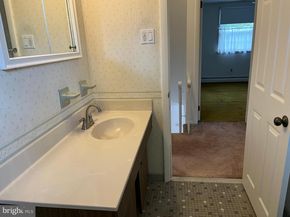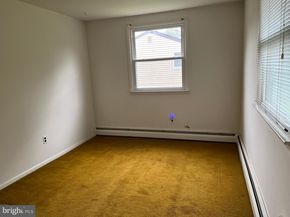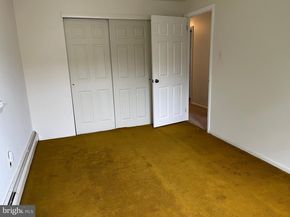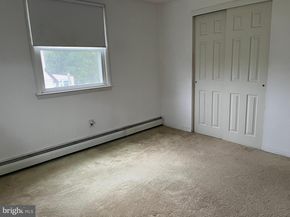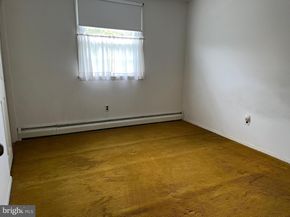Come and See this Spacious 4- Bedroom, 2 -1/2 Bath Corner Colonial in Desirable Buckridge Neighborhood! Lovely front lawn, covered entry door, Bridge behind property redone by Township, as well as new concrete at side sidewalk; Step into bright foyer, living room and formal dining room have hardwood floors, Thru-wall A/c in dining room; spacious eat-in-kitchen w/lots of white cabinets, tiled backsplash, recessed lights, Dishwasher, New G/D; There's a large 1st floor family room w/wood-burning fireplace, (not recently used), crown molding, 2 closets - French doors to airy, huge wrought-iron fenced patio for relaxation with your morning beverage! Convenient 1/2 bath w/vanity sink, toilet replaced; Laundry includes newer washer; dryer, shelving, laundry tub; Exit to rear; Steel door provides inside access to front garage, pull-down attic for additional storage, workbench; Upstairs the large main bedroom has 2 windows, there are hardwood floors under w/w carpet, great walk-in lighted closet! Full master bath has new toilet - vanity sink, stall shower - The full hall bath has tub w/showerhead, toilet replaced; 2nd bedroom w/ceiling fan, roomy closet, hardwood floors, Linen closet; 3rd Bedroom has 2 windows, generous double closet; Nice-sized Bedroom 4 also has 2 windows and roomy double closet; Downstairs is full unfinished basement - French drain, sump pump - Weil McClain Gas H/W Heat (2024), 2-Zoned, Gas h/w. Great Residential Area, Accessible to Shopping, Restaurants, Nature! Flood Insurance is Required (Quote Available)












