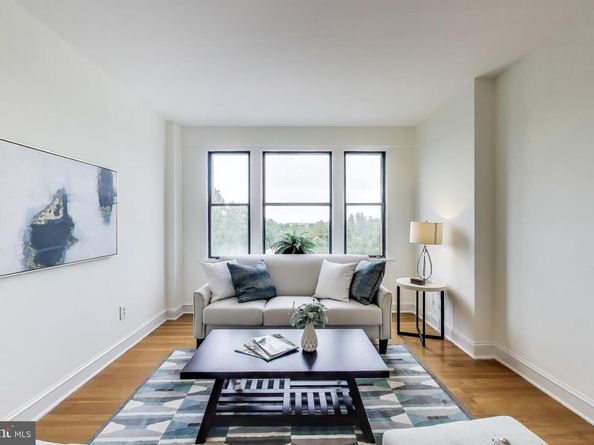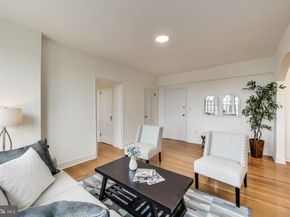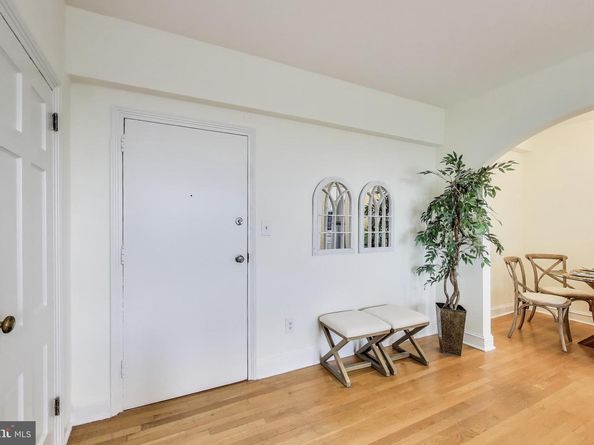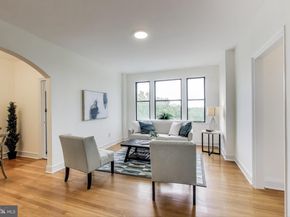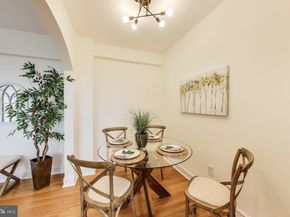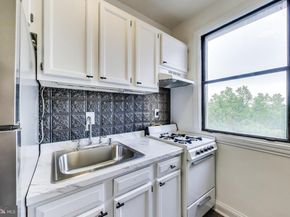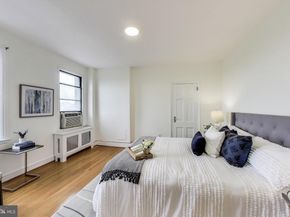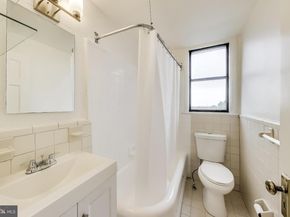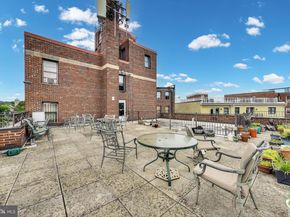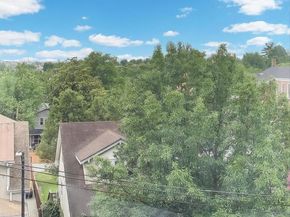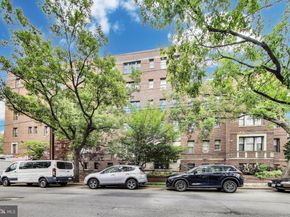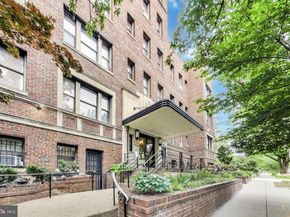Welcome to Madison Terrace, a beautiful low-rise art deco building in the heart of 16th Street Heights. Unit 404 is located on the penultimate floor of the building on the same level as the spacious common outdoor deck area with Washington Monument Views.
Inside the unit, you'll find beautiful heart pine floors, generously sized rooms, gracious arched openings, and closets galore! From the front door, you'll find a deep front entry closet perfect not just for coats, but large enough for luggage, sports equipment, and outdoor gear - easy to grab when you are on the go.
Beyond the coat closet is a large, south-facing light filled living room that boasts leafy views all summer and monument views every fall, winter, and spring.
Adjacent to the living room is an arched doorway with a separate dining nook complete with an updated flush mount light fixture - great as dining space or work from home space.
Just past the dining room, you'll find a recently updated galley kitchen with brand new stainless steel fridge, updated countertop, new sink & faucet, and vintage tin reproduction tile backsplash. The kitchen has a gas stove, undermount cabinet lighting, and additional room for storage or eating-in.
On the other side of the living area, a small hallway offers a second closet - perfect for linens and bathroom items - across from the full bath. The bathroom is equipped with the original cast iron tub, newer vanity, updated lighting, and ceramic tile surround and flooring.
At the end of the hallway, you'll find a spacious bedroom large enough for a queen or king bed with south facing windows and a large walk-in closet.
The home is heated by radiator and one window a/c unit is sufficient to cool the house even in the summer, reducing energy costs!
In addition to the outdoor deck, the building has an accessible side entrance directly to the elevators, a bike storage room and additional storage cages for cooperative owners.
Outside the building, you are just a few feet from Moreland's Tavern, a neighborhood staple, and the Uptown Farmers Market, Carter Barron Park and Rock Creek, and an easy walk to The Highlands, Taqueria District Federal, Brightwood Pizza, La Coop Coffee, and Oohs and Aahs.
Located just off of 14th Street and Colorado, this cooperative is ideally situated for for the D50X express bus route with direct service to Takoma Metro, Columbia Heights Metro, and Metro Center on a 6-20 minute fast track cycle.
The building is pet friendly with in-building laundry and a well maintained elevator.












