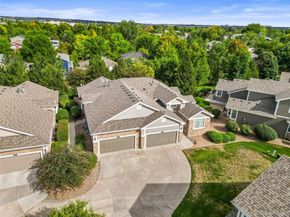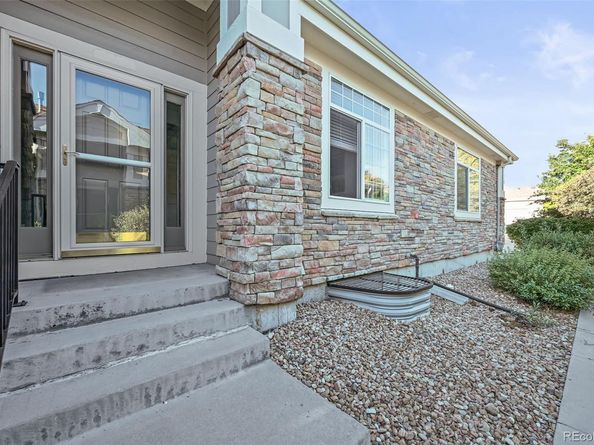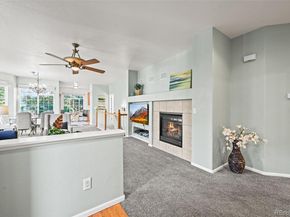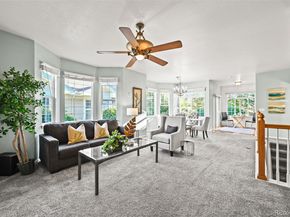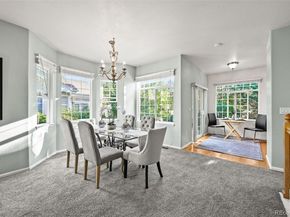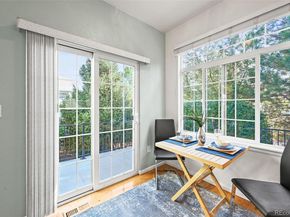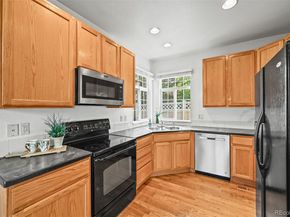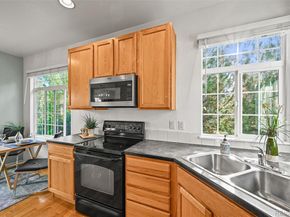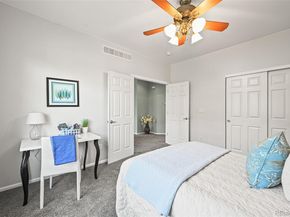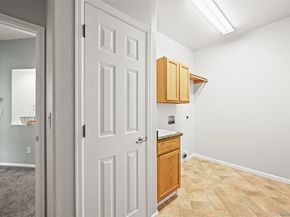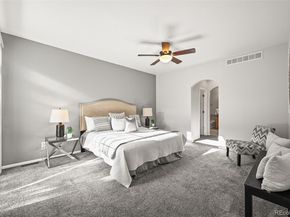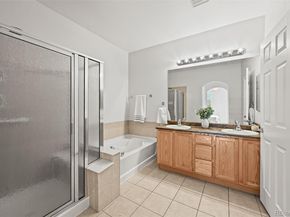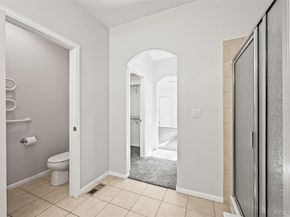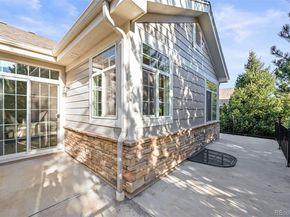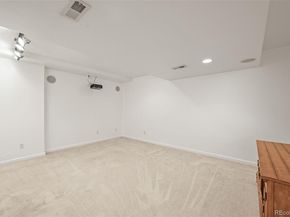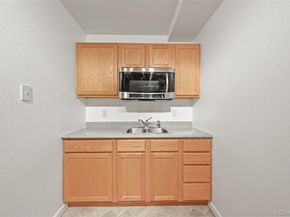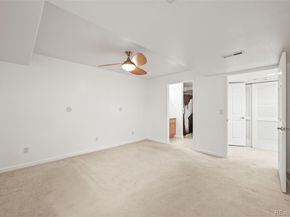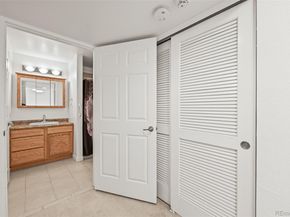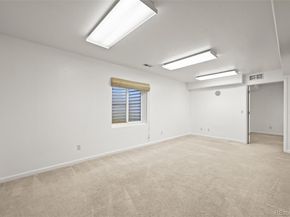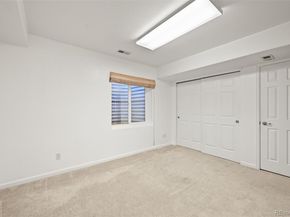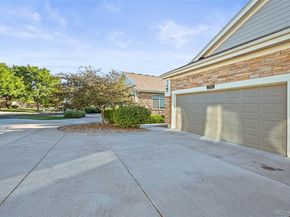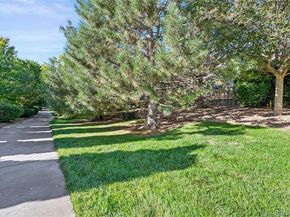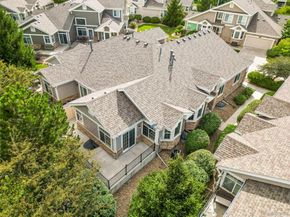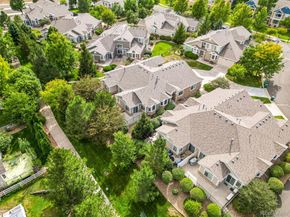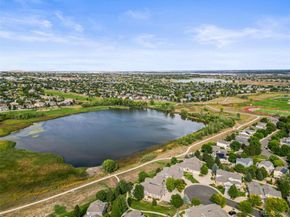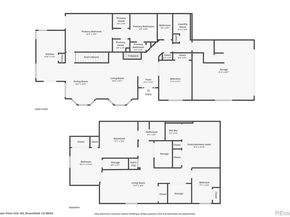Nestled in the prestigious Broadlands community of Broomfield, this ranch-style residence offers timeless elegance with 4 spacious bedrooms, 3 baths, and a rare Full Basement(Finished), complete with a Theatre Room with surround sound, Kitchenette with convenient sink and frig for cold beverages--perfect for entertaining! Offers the perfect blend of contemporary design, thoughtful upgrades, and unbeatable convenience. Open-concept layout with an abundance of natural light, Gourmet Kitchen featuring sleek countertops and ample 42” cabinetry. Inviting living area with cozy fireplace and elegant finishes. Private patio—ideal for morning coffee or evening relaxation, generously sized bedrooms with walk-in closets, spa-inspired bathrooms with modern fixtures, and 2-car attached finished & insulated garage with overhead storage. Has Radon Mitigation System. ADA compliant bars in the bathrooms and Chair Lift inside from main level to basement. The Primary Suite boasts a 5-piece Bath and Private Patio access. Offers Outdoor Serenity, a Quiet, well-maintained neighborhood with walking trails and green spaces adjacent to Plaster Reservoir and The Broadlands Golf Course. Minutes from shopping, dining, and entertainment. Easy access to I-25 and E-470 for smooth commuting to Denver, Boulder, and DIA. Within walking distance to Top-ranked schools (Elementary, Middle, and High School) and nearby parks. The Association offers complete Exterior Maintenance. Community Amenities include an outdoor and indoor Community Pool, Clubhouse, and Park. Appeals to Investors with a rental estimate of $3,400/month and a low-maintenance design, and strong appreciation trends, this property is a prime portfolio addition. Whether you’re seeking refined living or a high-performing asset, are a first-time buyer, downsizing, or seeking a lock-and-leave lifestyle, this unit offers the perfect balance of comfort and convenience. Come experience the charm of Broomfield living—schedule your showing today!












