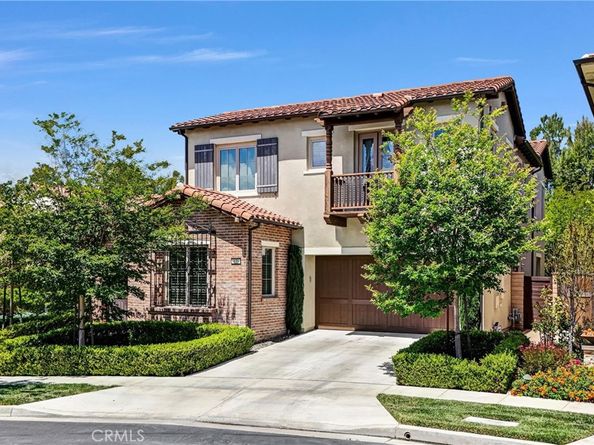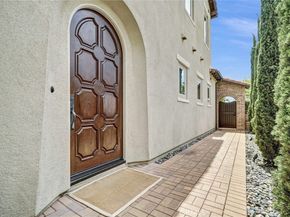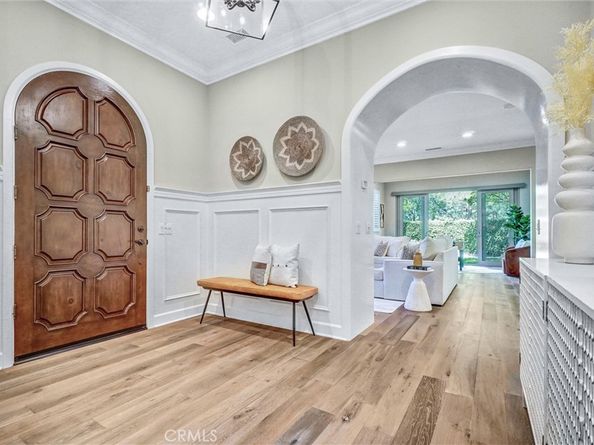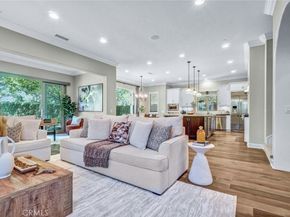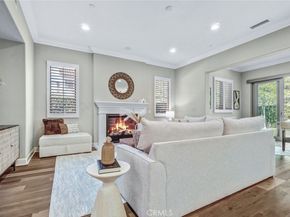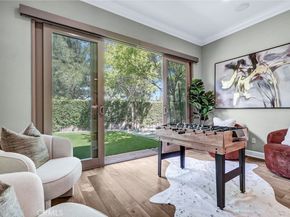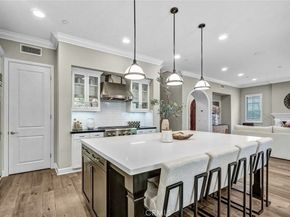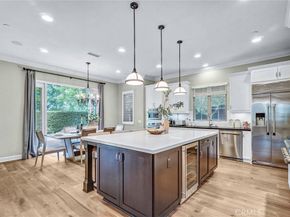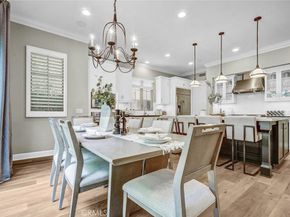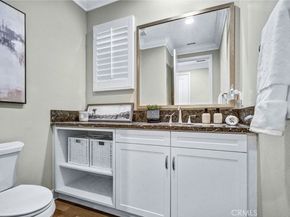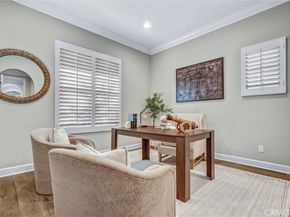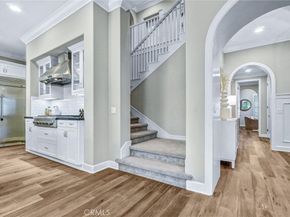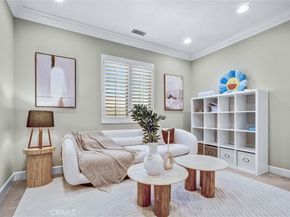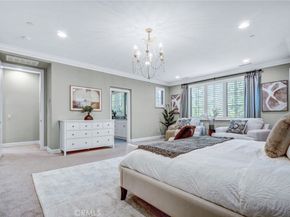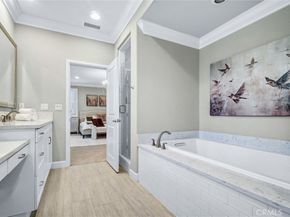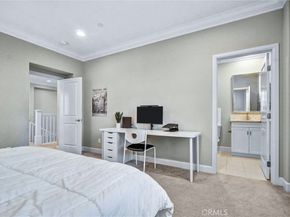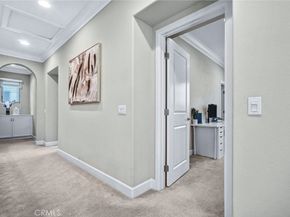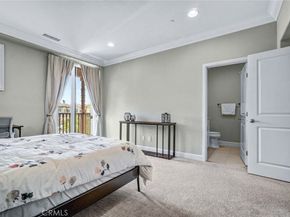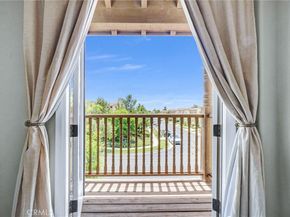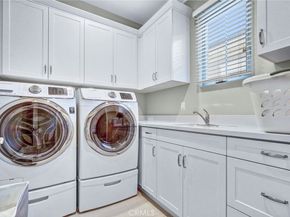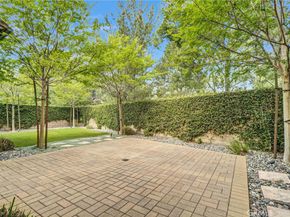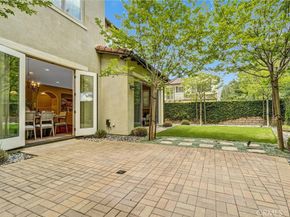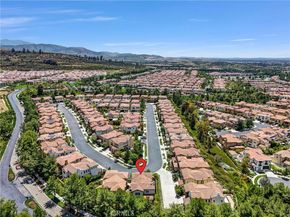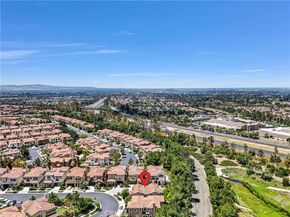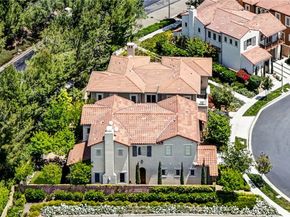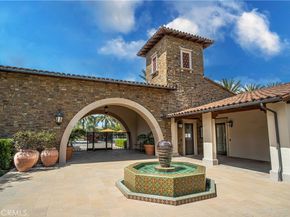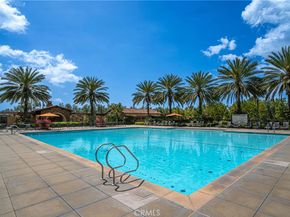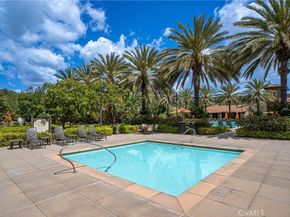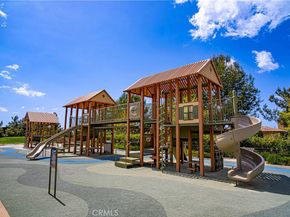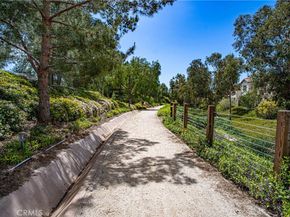Nestled on BUILDER'S PREMIUM LOT *Experience refined living at its finest in this Elegant residence located in the Prestigious 24HR Guard-gated Enclave of the Groves at Orchard Hills. Beautifully appointed Home offering Privacy, Luxury, and Timeless design in one of Irvine’s most coveted neighborhoods. This Exquisite property features 4 Bedrooms, EACH ROOM with its own en-suite Bathroom, One en-suite Bedroom on main floor plus an additional Powder room for guests, and a Spacious upstairs Bonus room—perfect as a Media space, or private home office. With a thoughtful, Open-concept layout with extended Conservatory room, This Home invites Natural light to fill every corner, Creating a warm and welcoming atmosphere for both everyday comfort and elevated entertaining. The Gourmet kitchen is a Chef’s dream, complete with High-end Stainless steel appliances, Built-in Refrigerator, a Large center island with bar seating, designer cabinetry, and an abundance of counter space. The kitchen seamlessly flows into the expansive Great room, where Oversized sliding doors lead to the Private Backyard—offering a seamless blend of indoor-outdoor California living. Whether you’re hosting a dinner party or enjoying a quiet evening at home, This space adapts beautifully to your lifestyle. This home offers a rare sense of privacy and tranquility. The Backyard provides the perfect canvas to create your dream outdoor retreat—ideal for al Fresco dining, Gardening, or Simply relaxing in the fresh air. Additional Highlights include Luxury flooring, Plantation shutters, Recessed lighting, dedicated Laundry room with Built-in cabinetry, Custom cabinets in garage and Entire House Surround system. Every detail has been carefully considered to enhance functionality, comfort, and design. Located in the Heart of Orchard Hills, residents enjoy access to resort-style amenities, including sparkling pools, parks, scenic hiking trails, basketball and tennis courts, and proximity to Top-rated schools, shopping, and dining. Don’t miss the opportunity to own this exceptional property in one of Irvine premier master-planned communities












