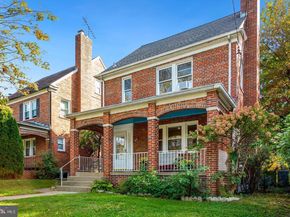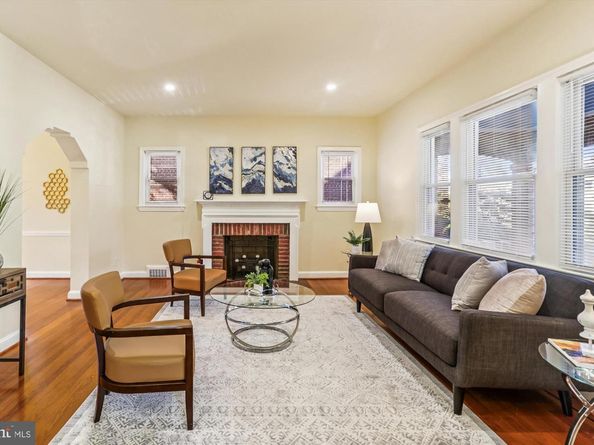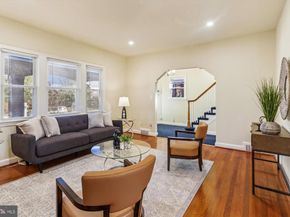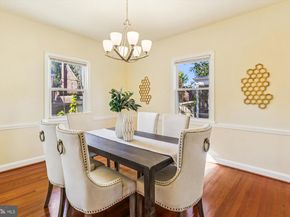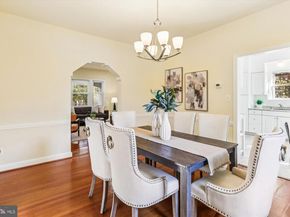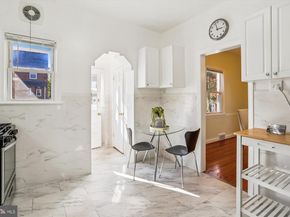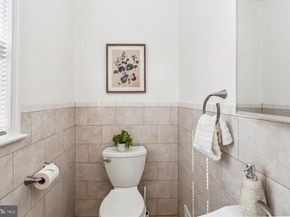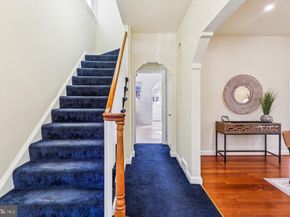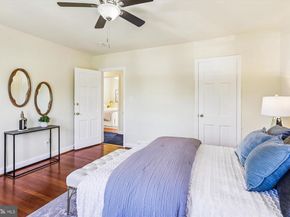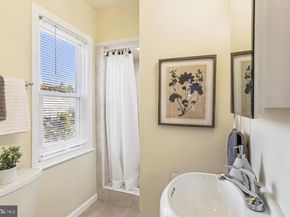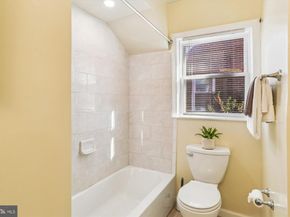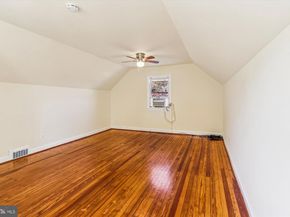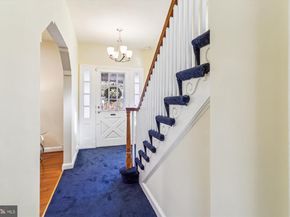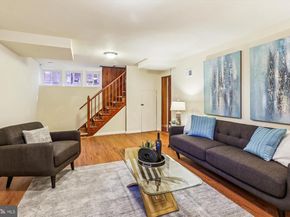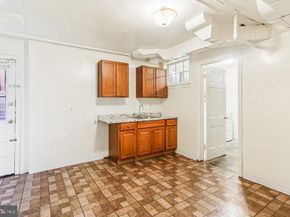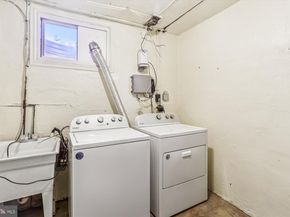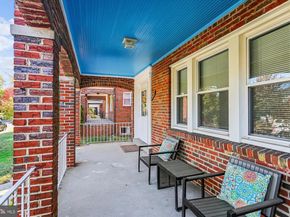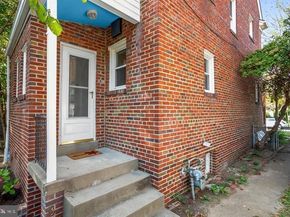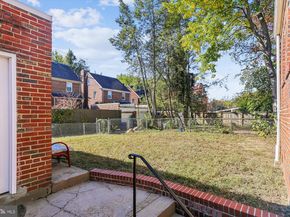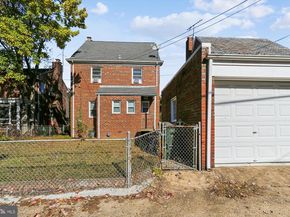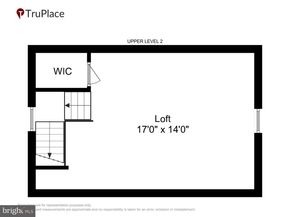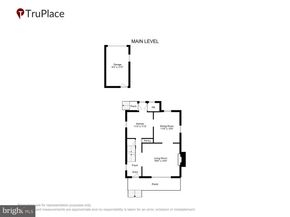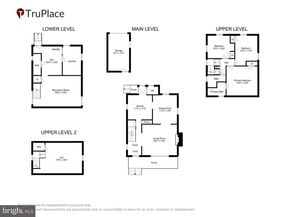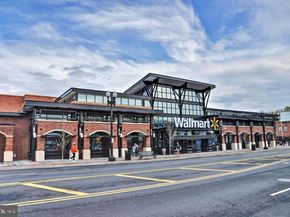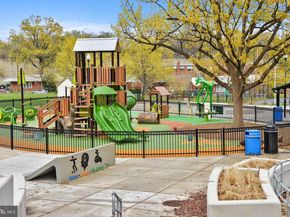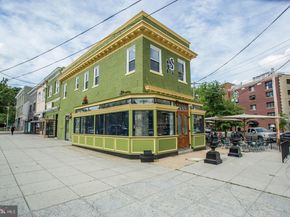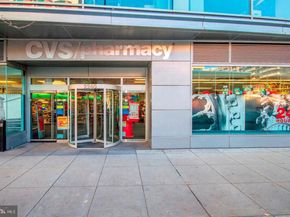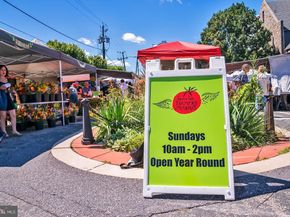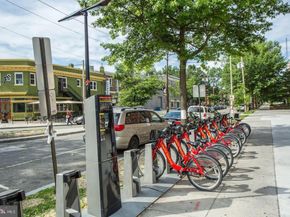Welcome home to a timeless retreat in the heart of the city — where elegance, comfort, and character live in perfect harmony.
This beautifully updated four-level detached residence offers the rare gift of space and serenity with both front and rear yards, off-street parking, and a location that connects you to everything you love about D.C. life. Just moments from Rock Creek Parkway, Metro access, shops, and charming local restaurants, this home offers a peaceful neighborhood feel wrapped in the vibrant pulse of the city.
Step inside and feel instantly at ease. Sunlight pours through large windows, dancing across gleaming reconditioned oak hardwood floors and freshly painted rooms. Historic detail has been thoughtfully refreshed to create a bright, modern atmosphere with timeless appeal.
With four spacious bedrooms, including a cozy finished attic loft and a serene owner’s suite, there’s room for everyone to unwind. The modest yet stylish kitchen features stainless steel appliances and opens seamlessly to the living areas, perfect for cooking, connecting, and creating memories.
The expansive living room invites gatherings around a working fireplace, flush mount lighting and pristine hardwoods — the ideal setting for quiet evenings or lively celebrations. Downstairs, the fully finished lower level adds another layer of versatility with a second kitchenette, full bath, laundry area, mechanicals to include BRAND NEW furnace, there's CAC and large hot water tank along with private rear exit walkout to the back yard — an ideal space for guests, extended family, or your own creative studio/ sanctuary. The lower level also offers walkout access to the backyard. Theres 2450 total liveable sq ft across FOUR LEVELS, btw other notable upgrades include replaced roof (2020),
Outside, the charm continues. A beautifully manicured yard offers a perfect place for gardening, morning coffee, weekend barbecues, or simply enjoying the fresh air, while BOTH covered garage and gated off-street parking ensures everyday privacy and convenience.
This is more than a home — it’s a peaceful urban haven, lovingly updated and ready to inspire your next chapter. Location Highlights: Ideally located near The Parks at Walter Reed — home to the new Whole Foods Market, local dining, shopping, and open green spaces — this property also offers convenient proximity to Fort Stevens and Takoma Rec Centers, Rock Creek Park, and is under a mile to the Takoma Metro.
Theres an AHS Home Warranty provided and seller concessions to be considered. Furthermore home is FHA/ VA eligible.... Let's talk.












