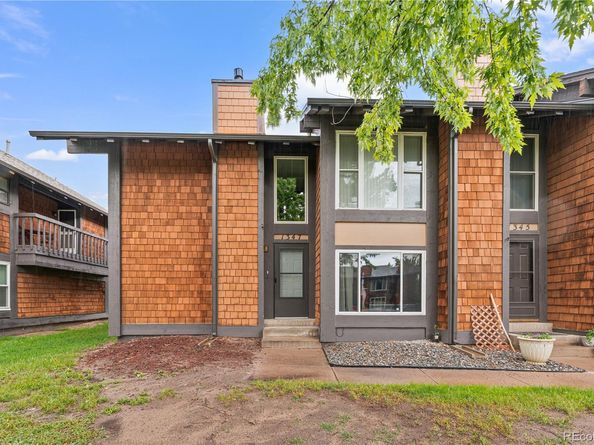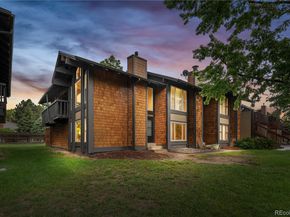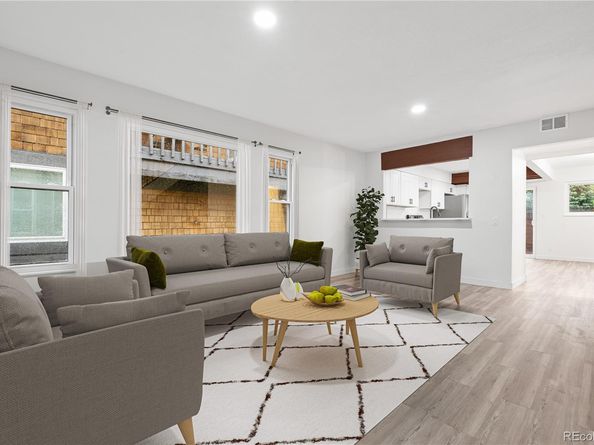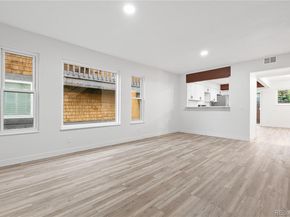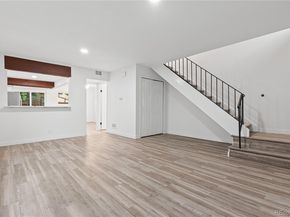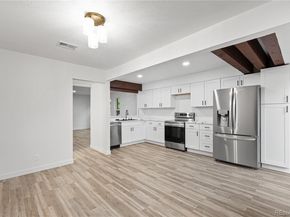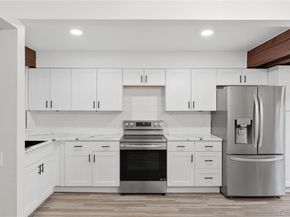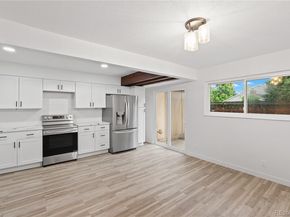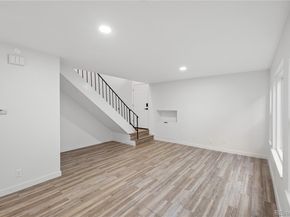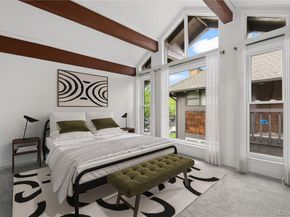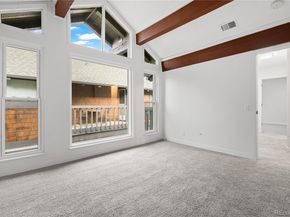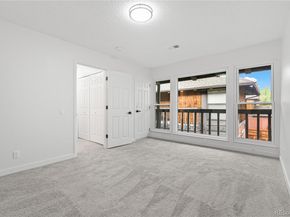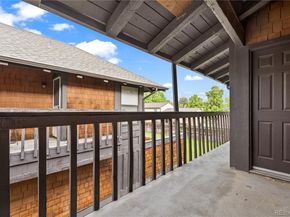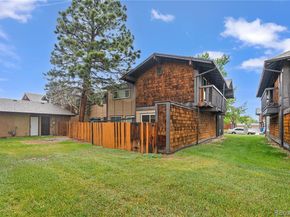Step into this beautiful and fully updated townhome, where every detail has been renovated for a truly turn-key home. From the brand new kitchen with sleek stainless steel appliances and luxurious quartz countertops to the fully updated bathrooms, flooring, and paint, this home is ready for you. Enjoy the peace of mind that comes with brand new systems, including AC, furnace, water heater, and washer/dryer. Plus, take advantage of a special $6,000 lender incentive, available through our lending partner, to use for rate buy-downs or closing costs.
Beyond the all-new major systems and surfaces, this home stands out with its end-unit location in the prime area of the complex. With only one shared wall and direct access to a beautiful green space, you’ll enjoy added privacy and tranquility—something few units in the complex offer. The community lifestyle here is superb, offering a pool for those warm days, an expansive greenbelt with trails for leisurely strolls, and a dog area. Plus, low-maintenance living is made easy with an HOA that covers trash, water, sewer, snow removal, pool maintenance, landscaping, and roof upkeep.
The main floor features an open, flowing layout with a spacious living room that transitions effortlessly into the dining area and kitchen. Step out to your private back patio, perfect for entertaining or simply relaxing in your serene surroundings.
Upstairs, the primary bedroom invites you to unwind with its vaulted ceilings with large windows and abundant natural light. The second bedroom offers access to a private balcony, perfect for quiet moments. A fully updated bathroom and convenient laundry closet complete the upstairs space.
This location offers great convenience. With a 15-minute walk to the Florida R Line train station and just 3 minutes to I-225, you’ll have easy access to commuting and all that the area has to offer.
Don’t miss your chance to own this stunning, move-in-ready home in a prime location!
Now FHA eligible!












