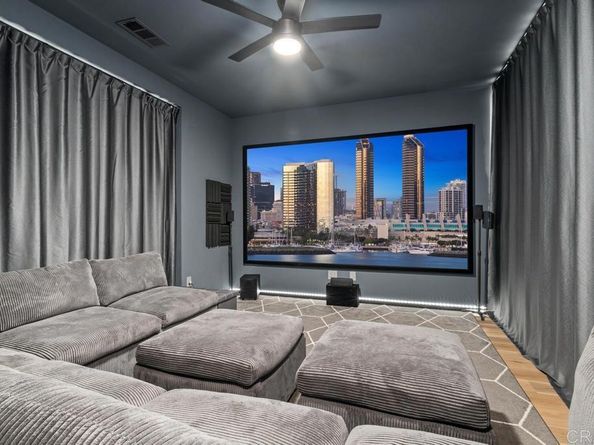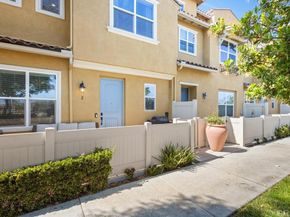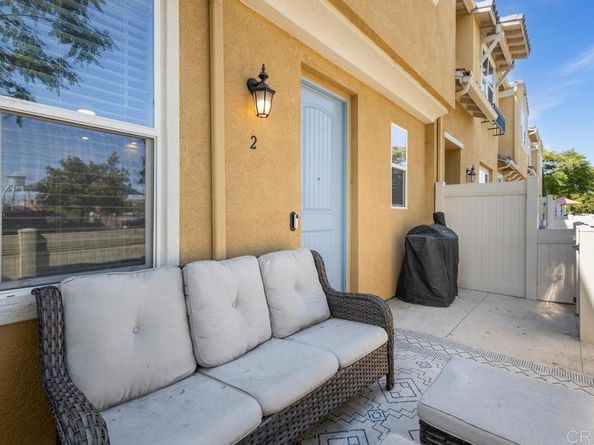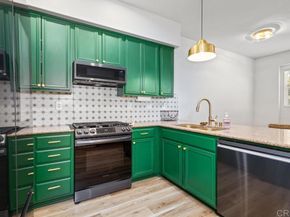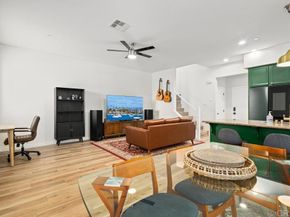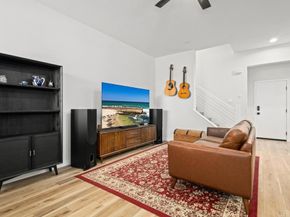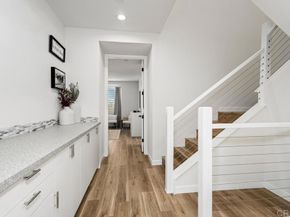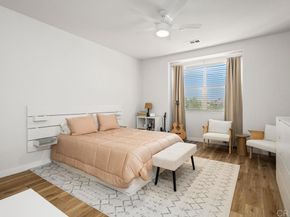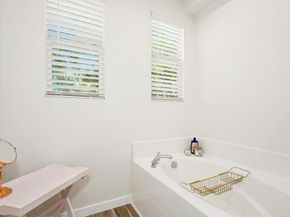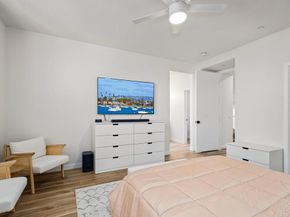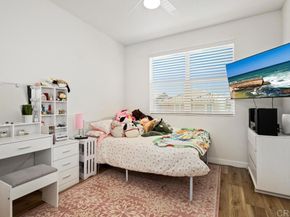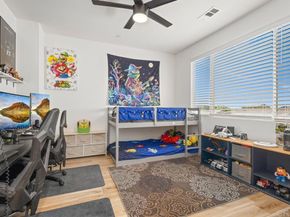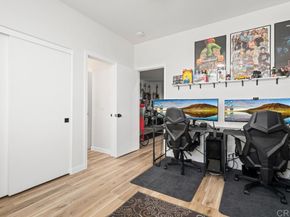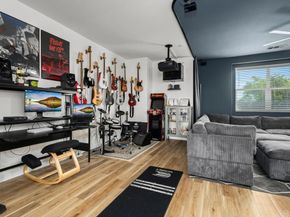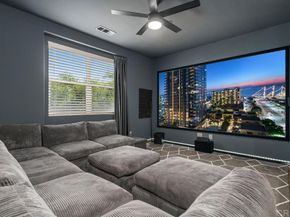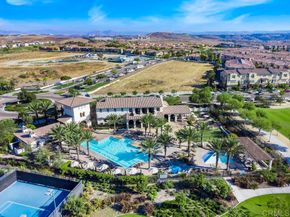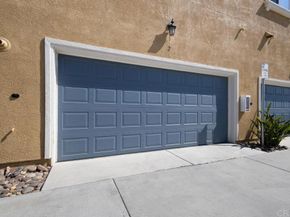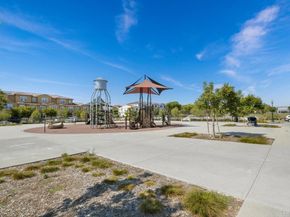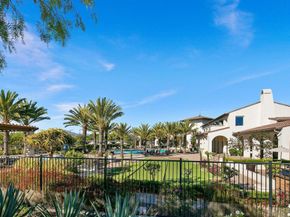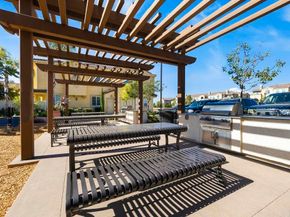Luxury, Technology, and Comfort in One Exceptional Home. It Truly Has It All Welcome to this beautifully upgraded townhome in the heart of the Village of Montecito in Otay Ranch, a rare blend of smart technology, functional design, and everyday comfort in one of Chula Vista’s most desirable neighborhoods. Offering four spacious bedrooms, three and a half bathrooms, and a large third floor loft, this home spans 2,342 square feet of thoughtfully designed living space. From the moment you step inside, you’re greeted with natural light, brand new luxury vinyl plank flooring, and an open floor plan that invites connection and flow. The kitchen is designed to impress, featuring granite countertops, ample cabinetry, a walk-in pantry, and a full suite of Samsung smart appliances including a refrigerator with a 21.5 inch touchscreen display. Whether you're cooking for two or entertaining a crowd, this kitchen is both stylish and practical. Upstairs, the primary suite offers a peaceful retreat with dual vanities, a spacious walk-in shower, and an oversized soaking tub that invites you to slow down and unwind. And here is where this home truly sets itself apart. The top floor loft has been transformed into a full blown home theater featuring a Sony 4K projector, a massive 135 inch screen, surround sound system, and Google streaming device. The best part? All of this theater equipment is included with the home. That’s right... a complete bonus entertainment experience, ready for you to enjoy from day one. Whether you keep it as a theater, convert it into a second living area, create a dedicated home office, or use it as a fifth bedroom, the possibilities are endless. Throughout the home, premium smart features add convenience and peace of mind, including a Google Nest door lock, video doorbell, smoke and CO detectors, garage camera, smart dimmer switches, smart garage door opener, and a smart washer and dryer. A solar system is already installed, helping with long-term energy efficiency, and the garage comes equipped with an EV charging station. Ideal for modern, eco-conscious living! Enjoy your private fenced front patio for morning coffee or evening relaxation, and take full advantage of the Village of Montecito’s incredible community amenities including two sparkling pools, a spa, clubhouse, playgrounds, picnic areas, and scenic walking paths. All this in a peaceful, friendly neighborhood just minutes from top-rated schools, Otay Ranch Town Center, shopping, dining, and quick access to HW 125 and I 805. This home is also VA and FHA approved, offering expanded financing opportunities for qualified buyers. Beautifully maintained, move-in ready, and packed with upgrades. This home delivers value, comfort, and one-of-a-kind bonus features you won’t find anywhere else. Come see it for yourself and get ready to fall in love.












