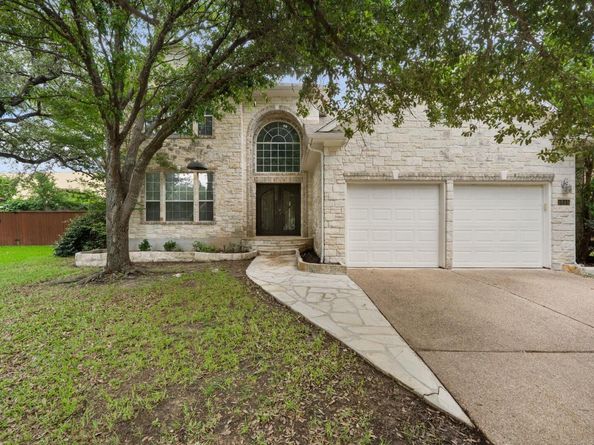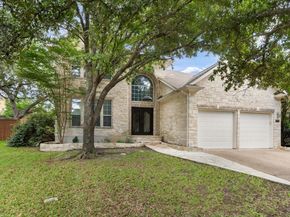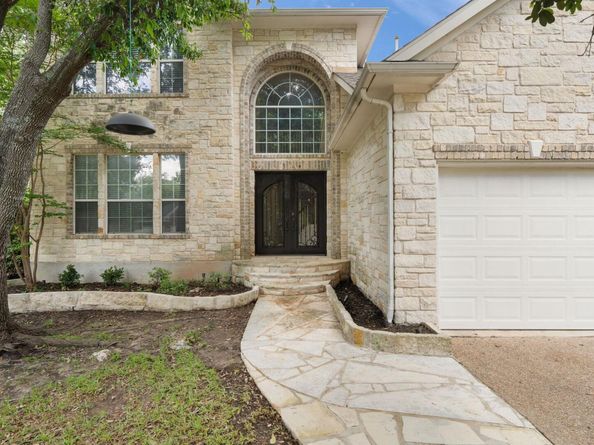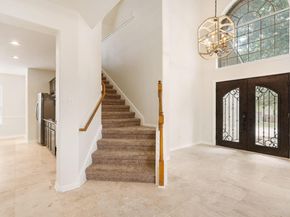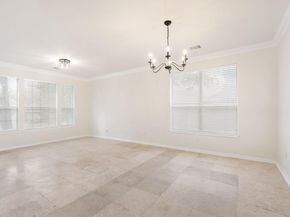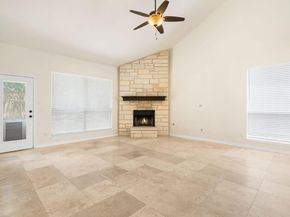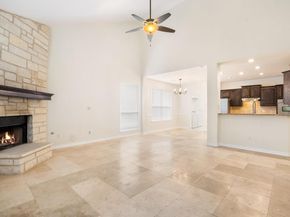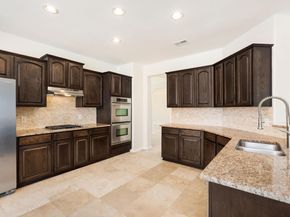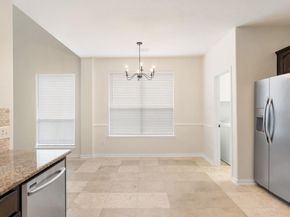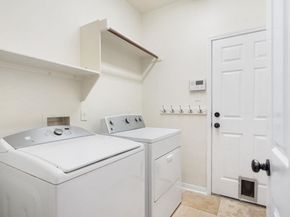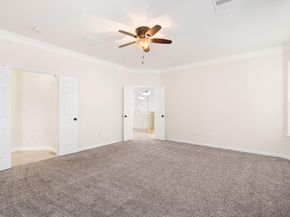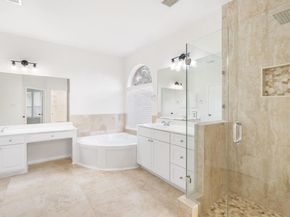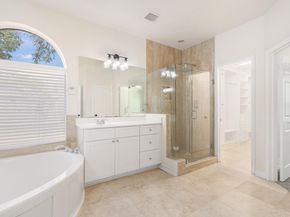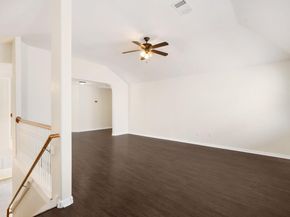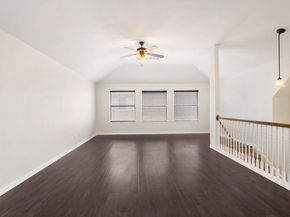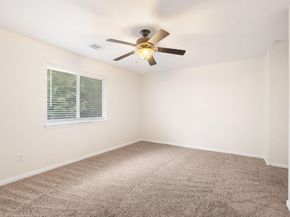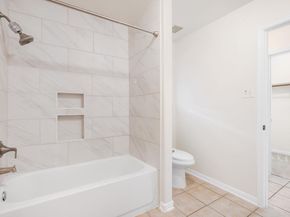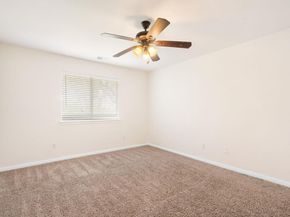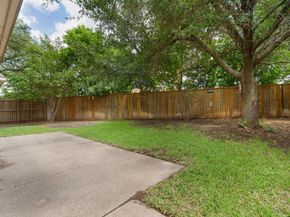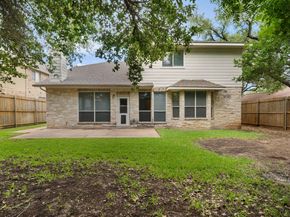PRE-NEGOTIATED LENDER CONCESSION OF 1% OF SALE PRICE FOR RATE BUY-DOWN OR CLOSING COSTS! Welcome to 1345 Becca Teal Pl – where Texas charm meets modern comfort, with just the right hint of flair, right in the heart of Round Rock.
Set beneath a canopy of mature trees on a peaceful street, this 3,400 sq ft beauty doesn’t just show up — it makes an entrance, thanks to those bold iron double doors and a warm, stylish welcome. Step inside to find a spacious layout featuring formal living and dining spaces ready for your next gathering, and a family room with soaring ceilings, oversized windows, and a limestone fireplace that knows how to set the mood.
The kitchen? Oh, it came to impress — rich espresso cabinets, sleek granite countertops, and stainless steel appliances that are more than just a pretty face.
Downstairs, the primary suite is serving spa-day energy with a soaking tub, walk-in shower, dual vanities, and a custom closet that knows how to keep it all together. Upstairs brings the fun with a huge bonus room, three generous bedrooms, and a full bath—ideal for movie nights, playtime, or last-minute guests.
Out back, your private oasis awaits—an 8-foot fence, towering trees, and plenty of room to relax, recharge, or throw an impromptu dance party under the stars.
Located in the coveted Wood Glen community, you’ll have access to a pool, sports courts, and trails, plus some of Round Rock’s best dining like Jack Allens Kitchen, Whiskey Cake Kitchen, and Salt Trader's Coastal Cooking, historic downtown Round Rock, shopping, and top rated Round Rock ISD schools just minutes away.
1345 Becca Teal Pl isn’t just a house—it’s the one you’ve been waiting for.












