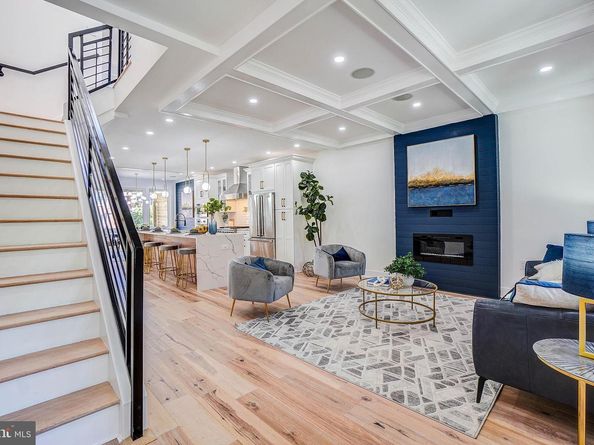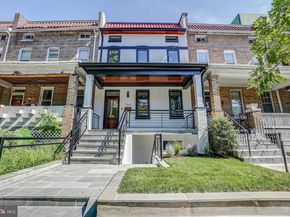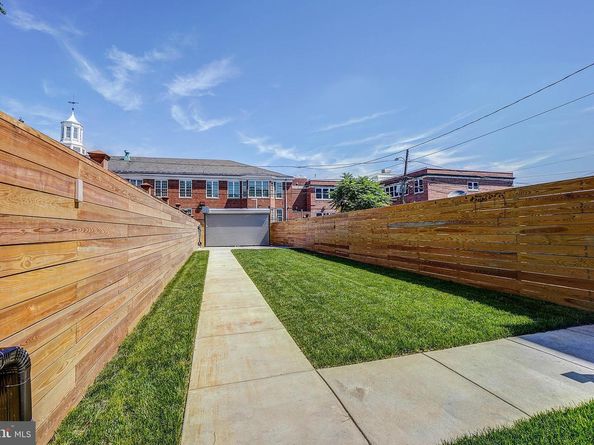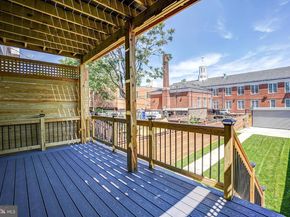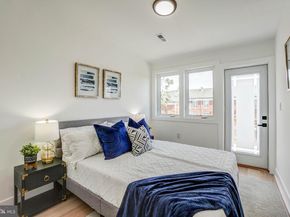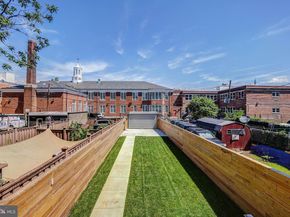Price improvement! Discover this stunning 5-bedroom, 3.5-bath south 16th Street Heights home, where multiple outdoor spaces, secure off-street parking, and impeccable designer finishes create a truly elevated living experience. A charming front porch welcomes you into a bright and airy open-concept interior, showcasing wide-plank hardwood flooring and luxurious details throughout.
The spacious living room, centered around a sleek gas fireplace, seamlessly flows into the gourmet kitchen—equipped with premium VIKING appliances, quartz countertops, and a striking 12’ waterfall island with ample seating. A designated dining area is perfect for hosting dinner parties, while the main level also offers a stylish powder room. Step outside to the private rear deck, overlooking an expansive fenced backyard with lush landscaping and a secure parking area with a rollup commercial-grade garage.
Upstairs, three generously sized bedrooms and two full baths await, including a luxurious primary suite with a walk-in closet, spa-inspired marble bath with a soaking tub and shower, and a unique spiral staircase leading to a loft—ideal for a private office or additional storage. A second private balcony, accessible from the guest bedrooms, is the perfect spot to enjoy morning coffee or unwind in the evening.
The lower level presents excellent rental income potential with its own private front and rear entrances, two bedrooms, a full bath, a wet bar, and separate laundry.
Additional highlights include built-in audio capabilities, an EV charger, and a prime location near public transit, Rock Creek Park, and the vibrant offerings of Columbia Heights, 16th Street Heights, and Petworth. A rare blend of style, space, and versatility—this home is a must-see!












