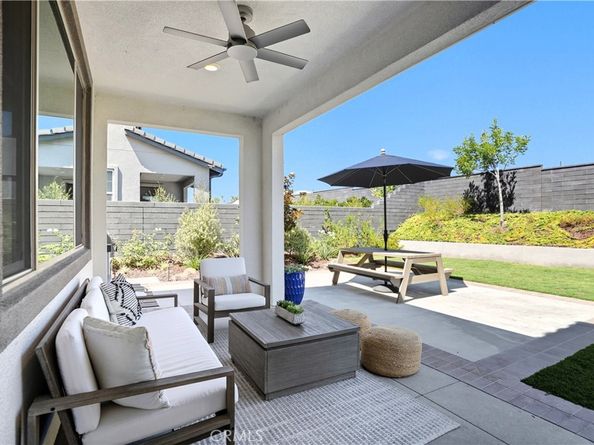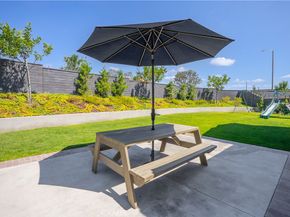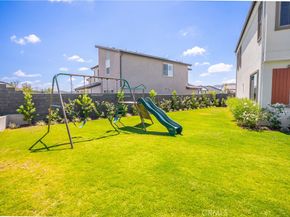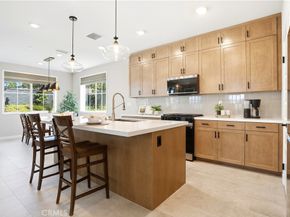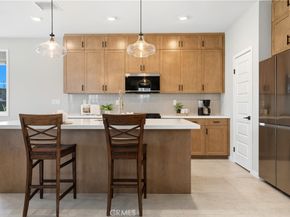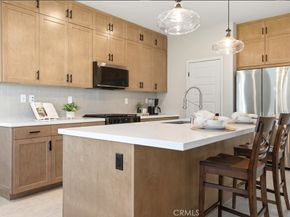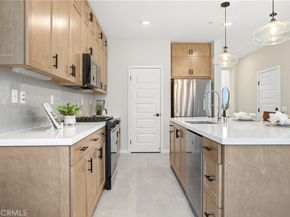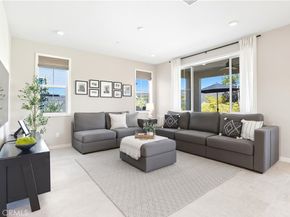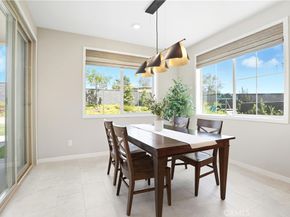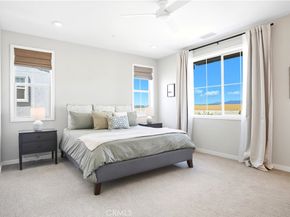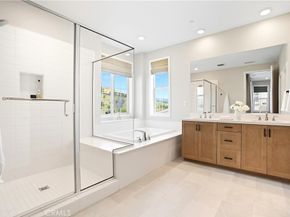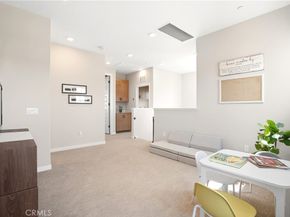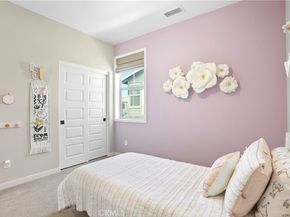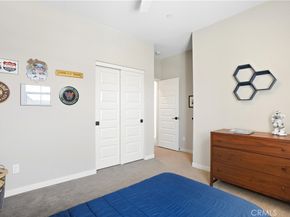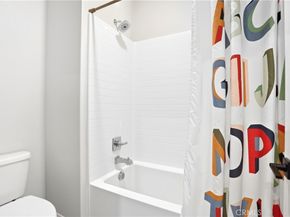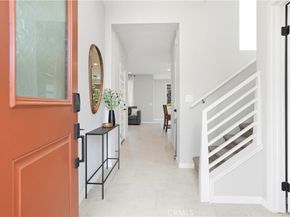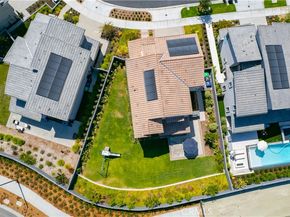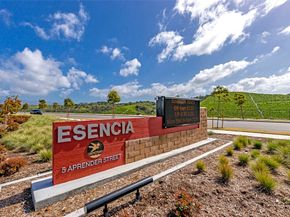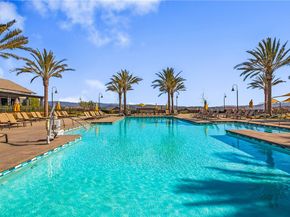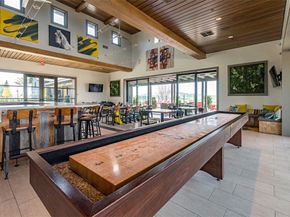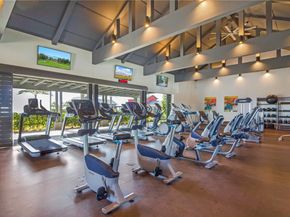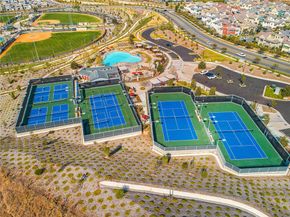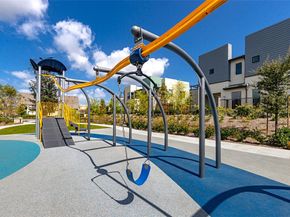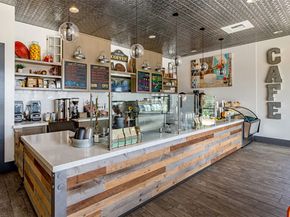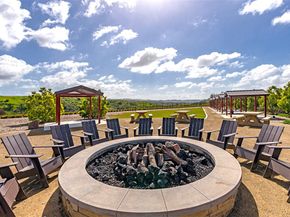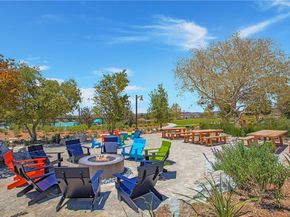Seller to credit buyer $7,500 at close of escrow towards closing costs. Looking for one of the largest backyards in Botanica? This stunning home is located in the highly desirable Botanica neighborhood within the award-winning community of Rancho Mission Viejo. Ideally located just moments from Boulder Pond, the neighborhood park and playground, and the Ranch Cove amenities. The planned Rienda K–5 School, opening in 2027, will also be nearby bringing added convenience and value to this exceptional home. This expansive backyard offers endless possibilities whether you envision a sparkling pool, a covered cabana with custom features, or the ultimate outdoor entertaining space. A true entertainer’s dream, it’s ready to be transformed into your personal oasis. This home also features its own private driveway, a rare and highly sought-after convenience in Rancho Mission Viejo. Inside, the great room is thoughtfully designed with an ideal layout, providing excellent separation between the living and dining areas, a top preference for today’s buyers. Designed for both lively gatherings and quiet evenings at home, this residence blends comfort and style seamlessly. The chef-inspired kitchen showcases stainless steel appliances, quartz countertops, and generous cabinetry, offering the perfect balance of function and elegance. Upstairs, a versatile loft provides the ideal space for a home office, media room, or second lounge, adaptable to your lifestyle. Sunlight pours through the windows, creating a warm and welcoming ambiance throughout. The primary suite is a true retreat, complete with a spa-like en-suite featuring dual vanities, a walk-in shower, a soaking tub, and an expansive walk-in closet. Other features include: $120,000 in upgrades after purchase, owned SOLAR, custom window coverings, and so much more! Immerse yourself in the amenities of Rancho Mission Viejo, including the vibrant Ranch Camp, the state-of-the-art Ranch Cove community pool and gym, and countless recreational opportunities that define the unmatched lifestyle of this community. Exclusive to Rancho Mission Viejo residents are all amenities in the Villages of Sendero, Esencia, Rienda and future Villages. There are community amenities for all from breath-taking resort-style pools and spas, Esencia school K-8, community farms, fitness centers, guest house, putting green, bocce ball courts, tennis and pickle ball courts, playgrounds, coffee shop, fire pits, an arcade and so much more!













