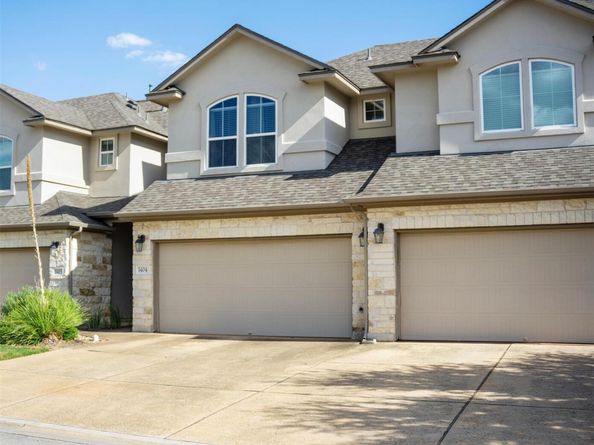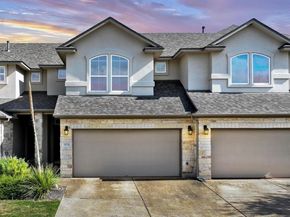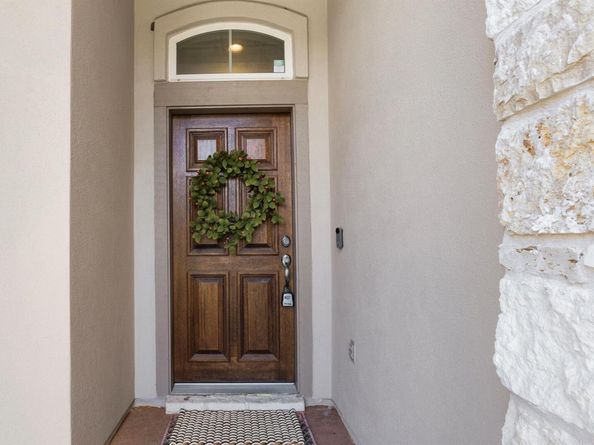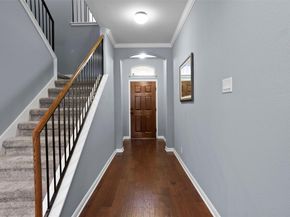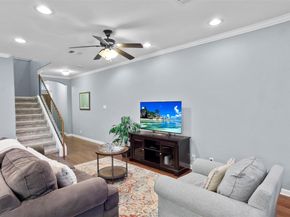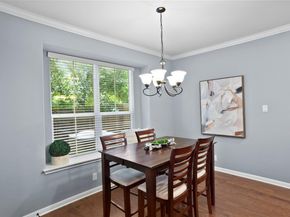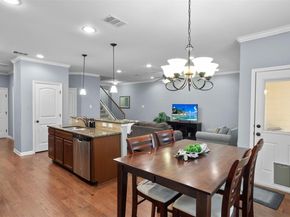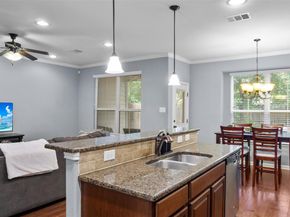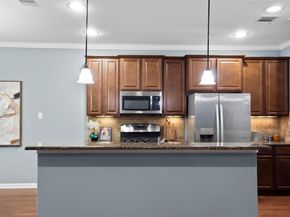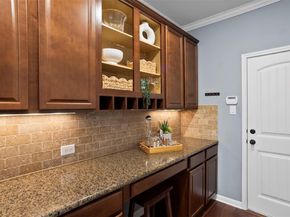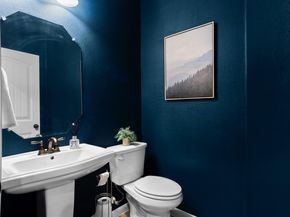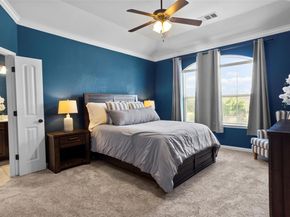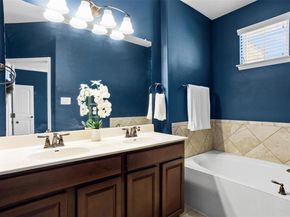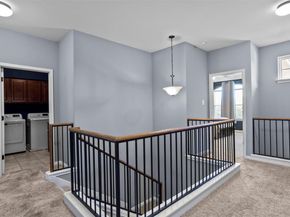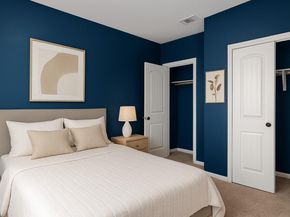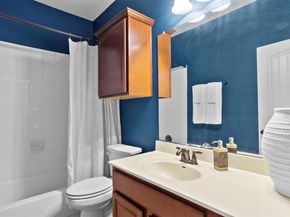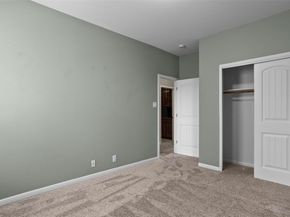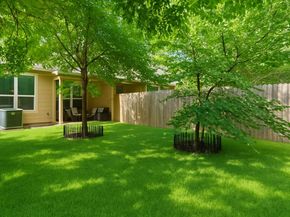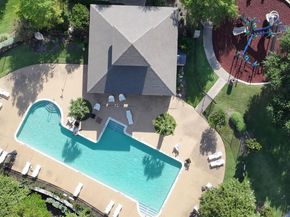Discover the largest 3-bedroom floor plan in the highly desirable Parmer Village Townhome community! This spacious 1,915 sq. ft. home offers the perfect balance of comfort, convenience, and low-maintenance living with a 2-car attached garage and a private fenced backyard HOA maintains the yard and irrigation.
The open concept first floor includes a kitchen with stainless steel appliances, granite countertops, a gas cooking range, tile backsplash, and a versatile coffee/bar nook with desk seating. All open to the inviting living room and dining area for seamless entertaining. First floor includes wood floors, a powder bath, and tile in bathrooms. Fridge included, washer and dryer negotiable.
Upstairs, the primary suite features dual vanities, a walk-in closet, separate shower, and a soaking tub, creating a private retreat. Two additional bedrooms and shared bathroom offer plenty of flexibility for guests, family, or a dedicated home office. The laundry room is also located on the second floor near bedrooms for convenience.
Residents enjoy access to community amenities including a pool and playground, along with the ease of exterior maintenance covered by the HOA. This truly is the ideal lock-and-leave lifestyle.
Situated in a prime NW Austin location, Parmer Village is just minutes from major employers like Apple Campus, eBay, NI, and IBM, as well as the world-class shopping, dining, and entertainment at The Domain. With its unbeatable combination of space, amenities, and location, this home is perfect for the best of Austin living.
**Buyer and Buyer's Agent are responsible for conducting all due diligence and verifying all information, including but not limited to property condition, zoning, permits, taxes, and square footage.**












