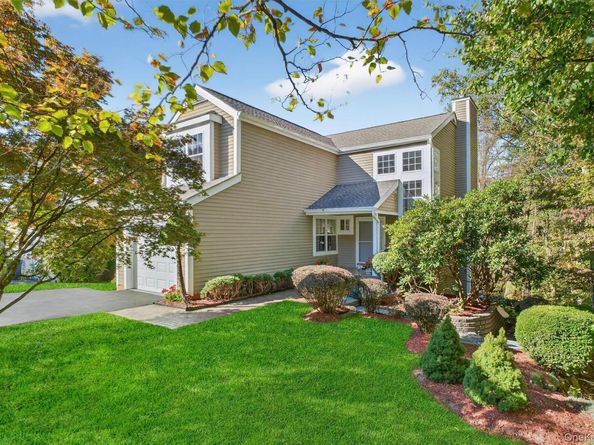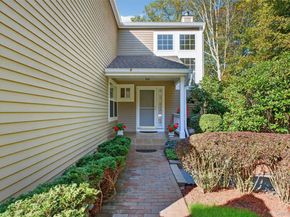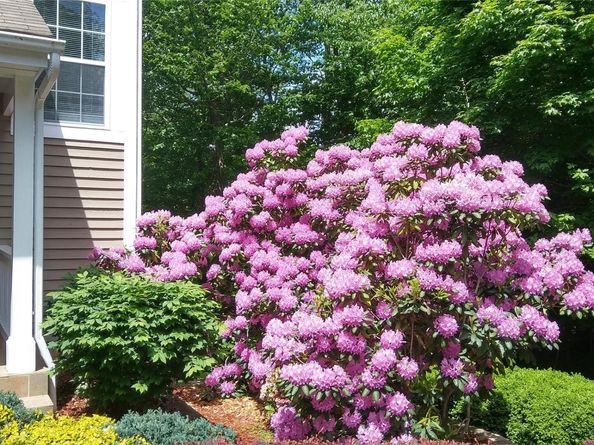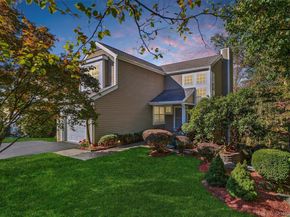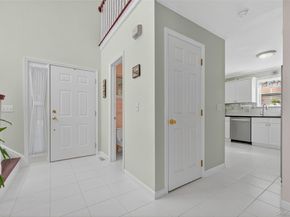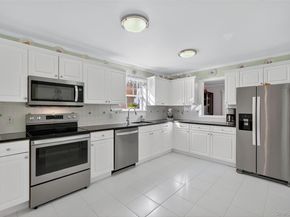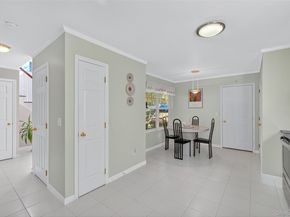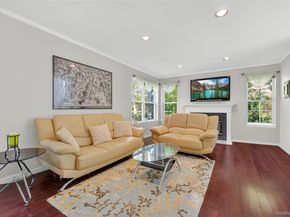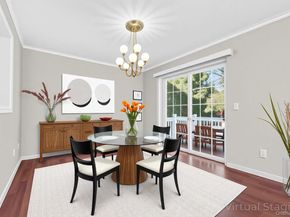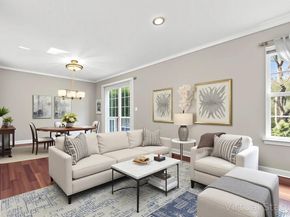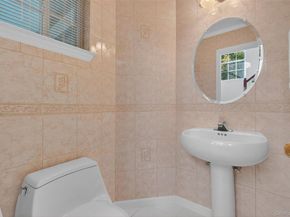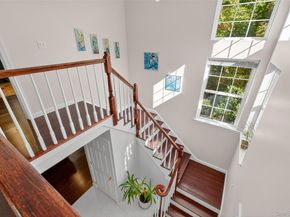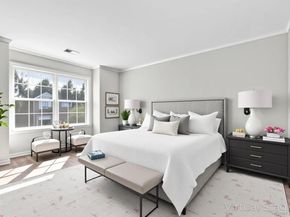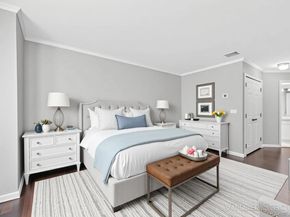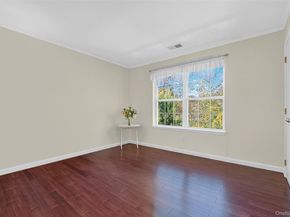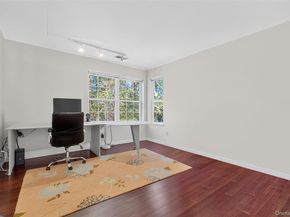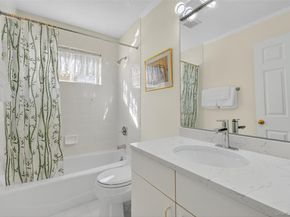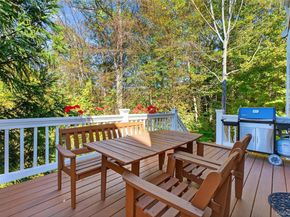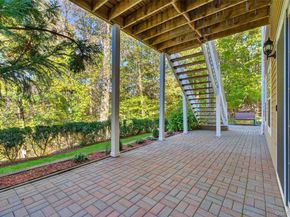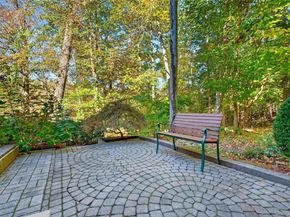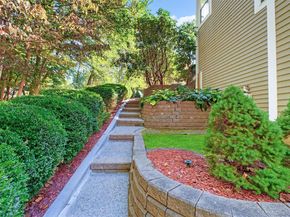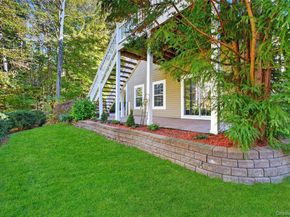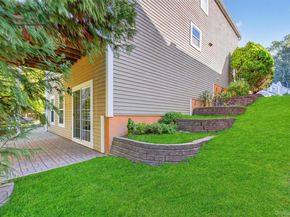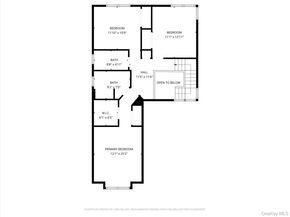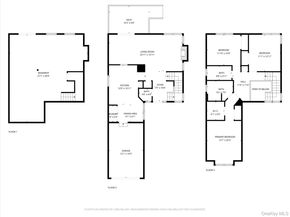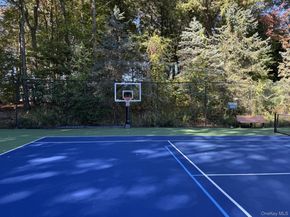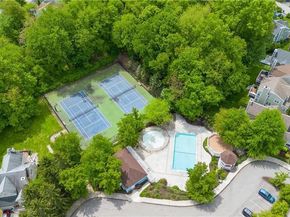Impeccably Maintained Colonial in the Highly Sought-After Bridle Ridge Community! Welcome to this stunning 3-bedroom, 2.5-bath colonial nestled in the picturesque Bridle Ridge development in Yorktown Heights. This home is the epitome of meticulous care, offering exceptional curb appeal, elegant updates, and rare wooded privacy—a true gem in today’s market! Step inside and be greeted by an atmosphere of refined comfort, where gleaming hardwood floors, soaring ceilings, crisp white tile in the entry and kitchen, and crown molding throughout elevate every space. Sunlight cascades through pristine, picture-perfect windows, illuminating the home with a soft, natural glow from every angle. The stylish updated eat-in-kitchen is a chef’s delight with granite countertops, sleek stainless steel appliances, an abundant of cabinetry and a perfect size pantry—all complemented by spotless tile flooring and natural light. The well appointed living room is open to a dining area and features a cozy fireplace. Sliding glass doors open to a beautifully maintained deck, complete with a sturdy retractable awning for optional shade, overlooking a peaceful wooded backdrop that offers a level of serene privacy rarely found in this community, You will also find an updated powder room on main level. Upstairs, the primary bedroom en suite offers a spacious retreat featuring a roomy full bathroom and large walk-in closet. Two additional generously sized bedrooms provide comfort and versatility—perfect for family, guests, or a home office. Outside, the home’s landscaping is truly show-stopping. The frost-resistant Italian porcelain front porch is spotless and welcoming. Custom walkways and decorative patio areas wrap around the home, connecting lush garden beds framed by retaining walls and stone stairways—all professionally manicured and thoughtfully designed. Everywhere you turn, this property is simply breathtaking. Whether you're sipping coffee on the deck or entertaining on the expansive lower level patio, the outdoor space is a true extension of this home’s charm. Additional features include: Large unfinished basement with 9 foot ceilings, full-size windows, and a walk-out slider to the patio. This lower level is full of potential to be transformed into extra living or recreational space. One car attached garage, and a full attic for ample storage. One of the few homes in Bridle Ridge with expansive wooded acreage offering unmatched privacy. This home radiates pride of ownership and has been lovingly maintained both inside and out. Whether you’re relaxing indoors or enjoying the lush outdoor setting, you’ll feel right at home from the moment you arrive. New roof, gutters/gutter guard system, new hot water heater, newer appliances, new oil tank and more! Community amenities include a pool, pool house, tennis and basketball courts, and a playground. Enjoy the prime location close to shopping, dining, major roadways, and scenic hiking trails. You have found a rare opportunity to own one of Bridle Ridge’s most impeccably maintained and privately situated homes—a property that has brought years of pride and joy to its original owners, and is sure to do the same for you.












