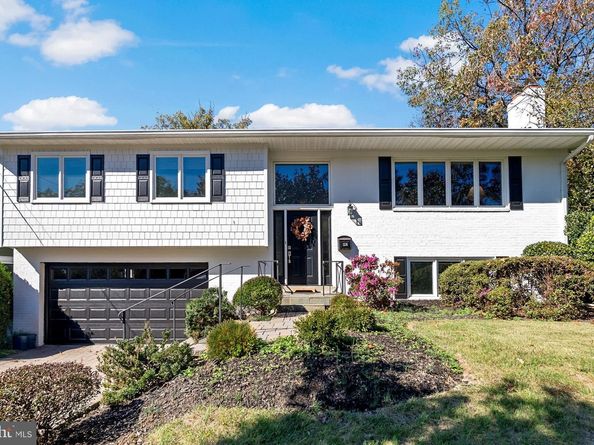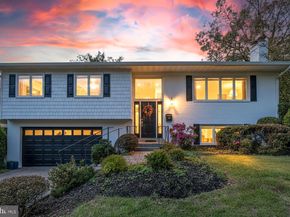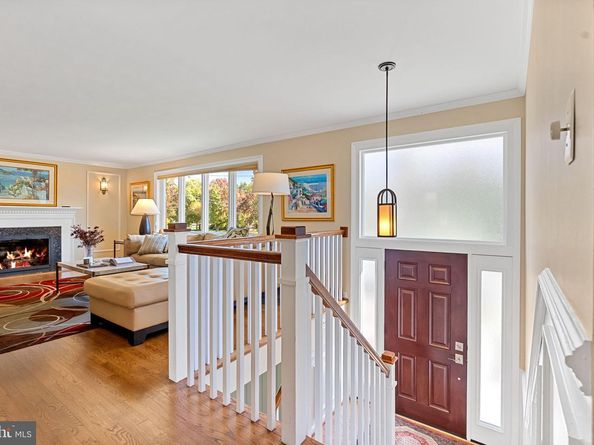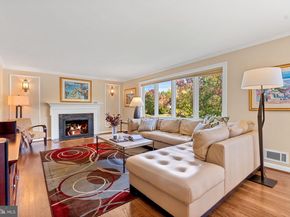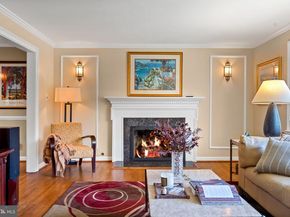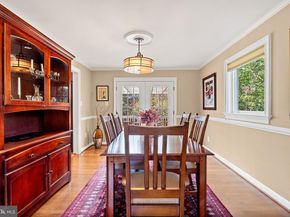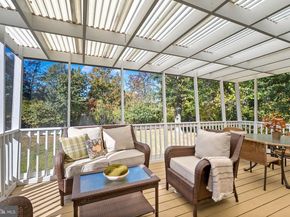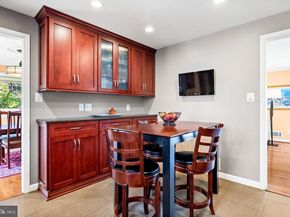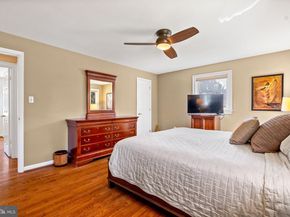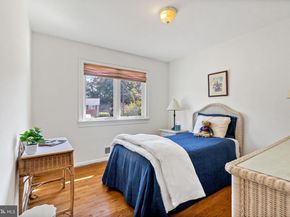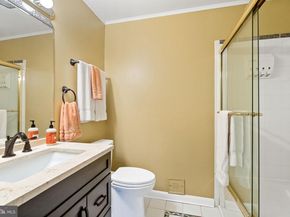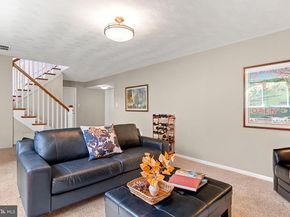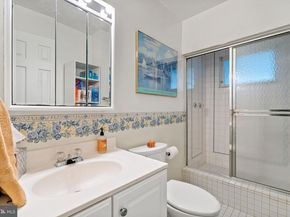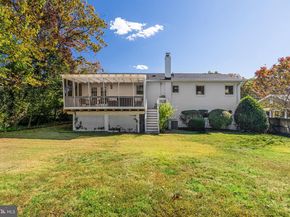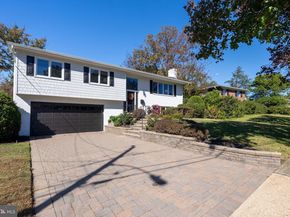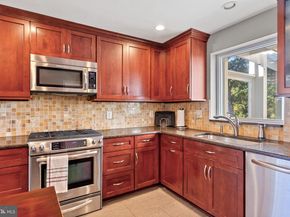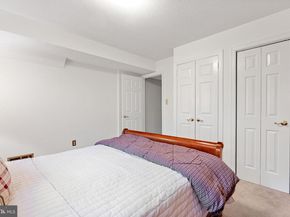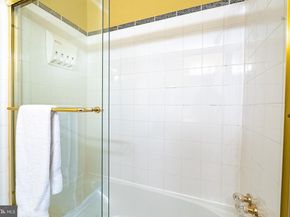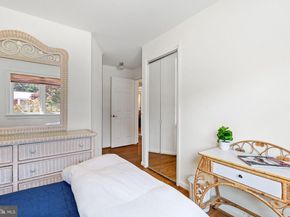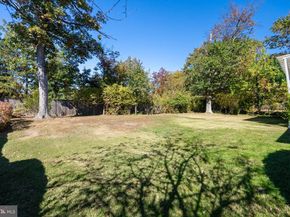Classic charm and modern comfort in Seminary Hill Estates! Tucked away on a quiet cul-de-sac in the beloved Seminary Hill Estates neighborhood, this beautifully updated split-foyer home is spacious, comfortable, and filled with natural light. *Step through the custom front door framed by sidelights and a transom window, and you’ll immediately feel the warmth of this home. The bright main level features gleaming hardwood floors throughout and an inviting living room anchored by a classic masonry fireplace with gas logs — the perfect spot to unwind or gather with friends and family. *The upgraded kitchen is a showpiece, with quartz countertops, custom cabinetry, and KitchenAid stainless steel appliances, including a gas range, built-in microwave, and French-door refrigerator. From the kitchen and dining area, step out to the large screened-in porch — a peaceful retreat overlooking the expansive backyard, ideal for outdoor dining or relaxing in any season. *Upstairs, you’ll find three comfortable bedrooms and two full baths, including a serene primary suite with its own bath. The lower level offers flexibility for any lifestyle, featuring a second suite with an adjacent full bath — perfect for guests, in-laws, or a private office space.
Outside, the large, flat, fully fenced backyard offers endless possibilities — plenty of room for play, gardening, or even adding a pool. The double-wide paver driveway, stone retaining wall, and oversized two-car garage add both style and function. *Additional upgrades include Marvin double-pane casement windows (installed 2017), a newer roof, freshly painted brick exterior, and abundant storage throughout.
Located in a peaceful pocket of Alexandria, Seminary Hill Estates is known for its mature trees, sense of community, and convenient location just minutes from Old Town, Shirlington, and major routes, including I-395. Commuting to Crystal City, the Pentagon, or Washington, DC is quick and easy, while nearby parks, trails, and local shops make every day feel connected yet relaxed. *1336 N Ivanhoe Street combines timeless design, thoughtful updates, and an unbeatable location — a truly special place to call home. *Information deemed reliable but not guaranteed. Square footage is approximate and should not be used for property valuation.












