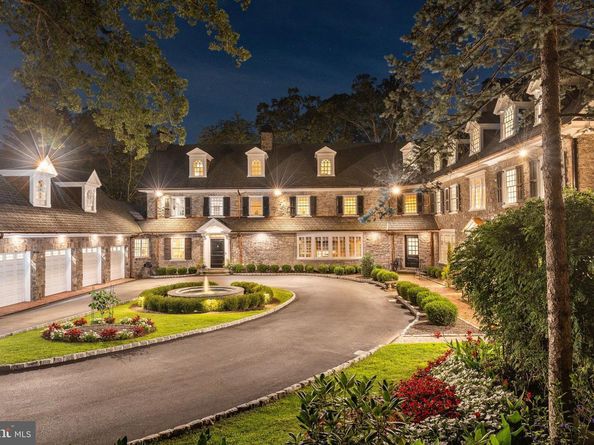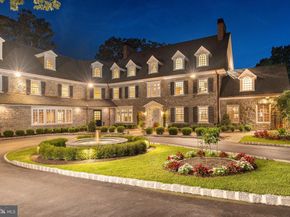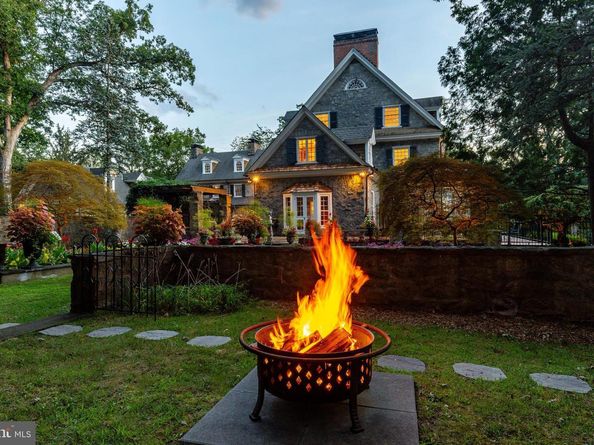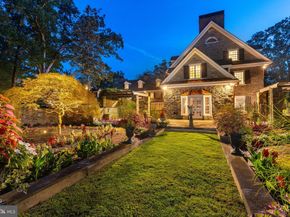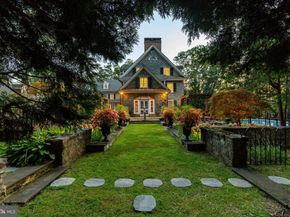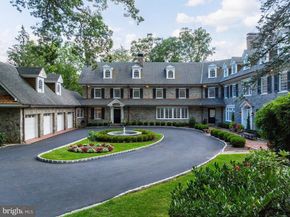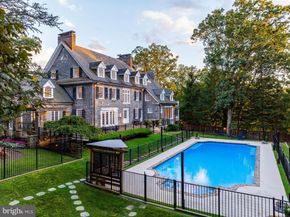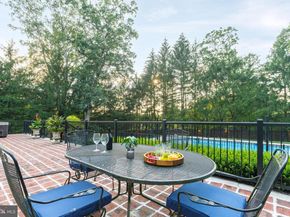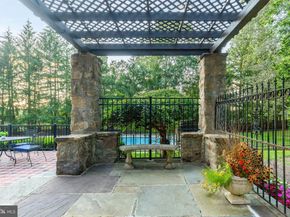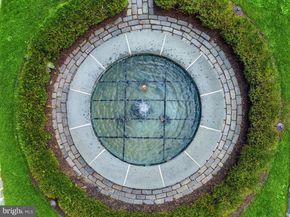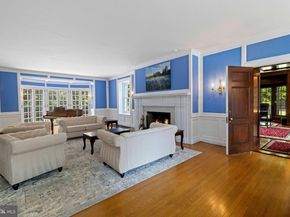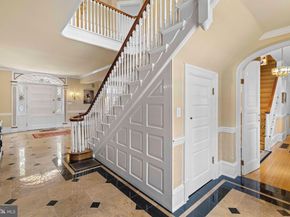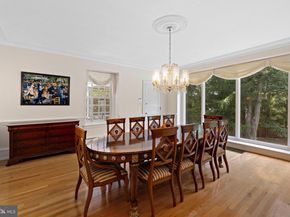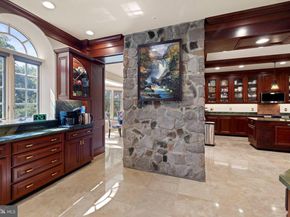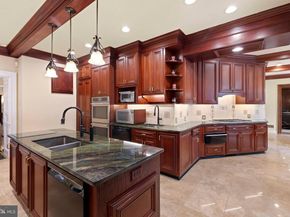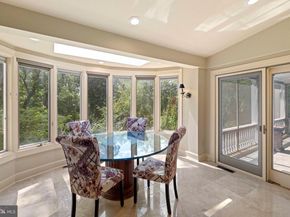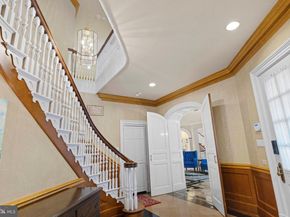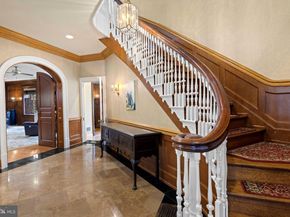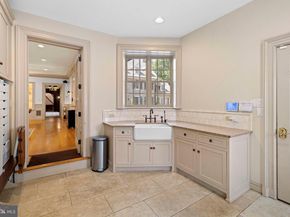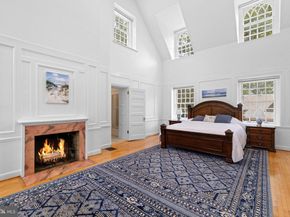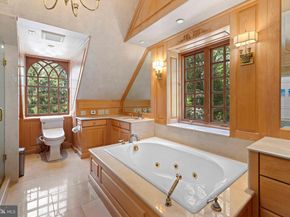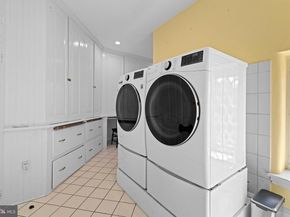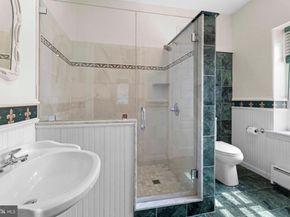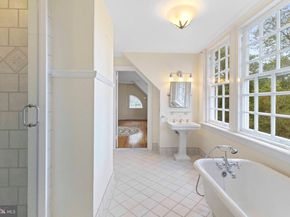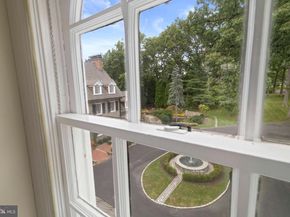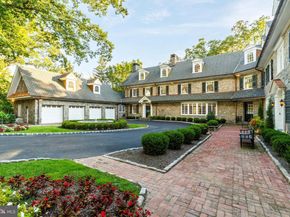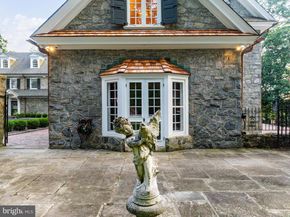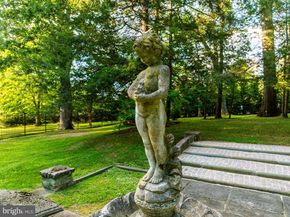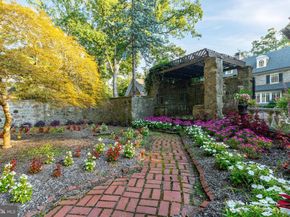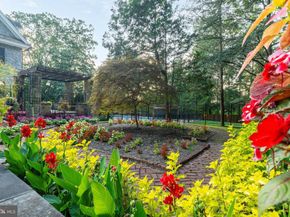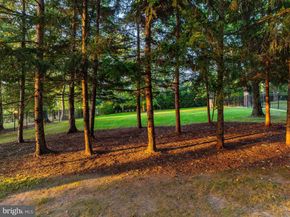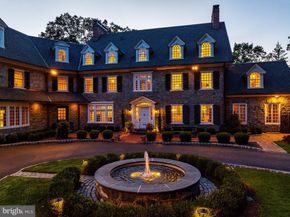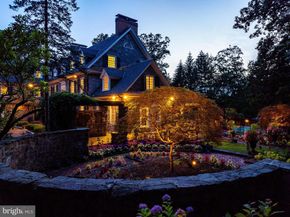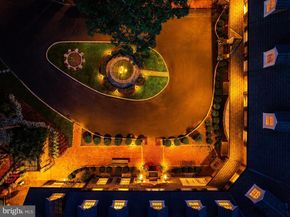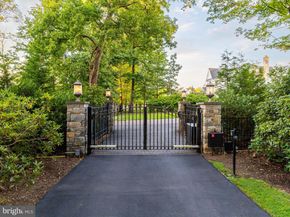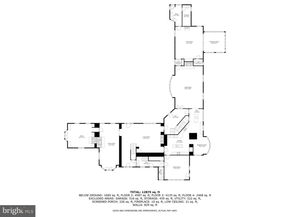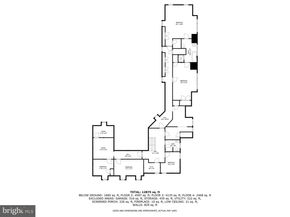“Second Tamora,” originally known as Ederllyn, was built in 1898 by Edward B. Smith of Smith Barney as a private retreat in the heart of Gwynedd Valley. With nearly 3.5 acres of landscaped grounds, this historic stone manor has hosted luminaries such as Princess Grace of Monaco and General Douglas MacArthur, adding to its remarkable provenance. A gated entrance, winding tree-lined drive, circular courtyard, and fountain lead to the stately façade of 18-inch granite walls. Inside, a marble foyer, hand-painted millwork, and 10 distinctive fireplaces set the tone for expansive formal and informal rooms, more than 8 bedrooms, and 7 full plus 2 half baths. Extraordinary details—three staircases, a wine cellar, catering kitchen accessed by original barn doors, and formal gardens—are found throughout. Recent ownership has fortified the estate with substantial investments: a new carport, irrigation and uplighting, extensive landscaping, and advanced water-management systems. Patios and decks were structurally reinforced, the 50-foot outdoor pool and spa underwent a full restoration, and outdated knob-and-tube wiring was removed. Two commercial-grade generators now ensure uninterrupted comfort. Inside, kitchen walls were thoughtfully opened to enhance flow, seamlessly blending historic character with modern livability. Additional amenities include multiple entertaining spaces, and both grand and intimate rooms suited for today’s lifestyle. Located in the award-winning Wissahickon School District and close to top private schools, the property offers easy access to regional rail, major highways, golf, tennis, and an abundance of shopping and dining. Both timeless and refreshed, Second Tamora is a legacy estate—strengthened, safeguarded, and prepared for its next steward.












