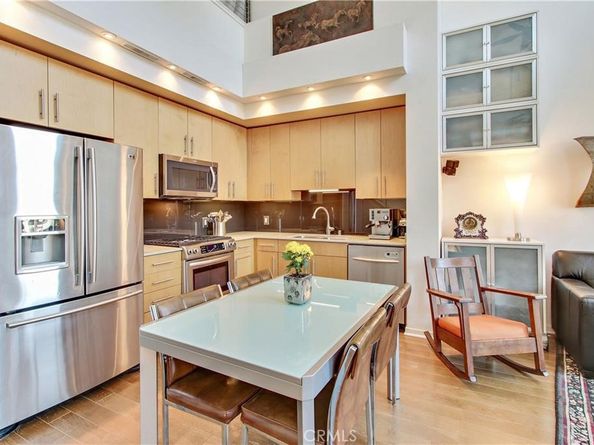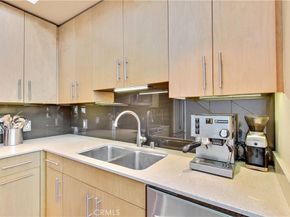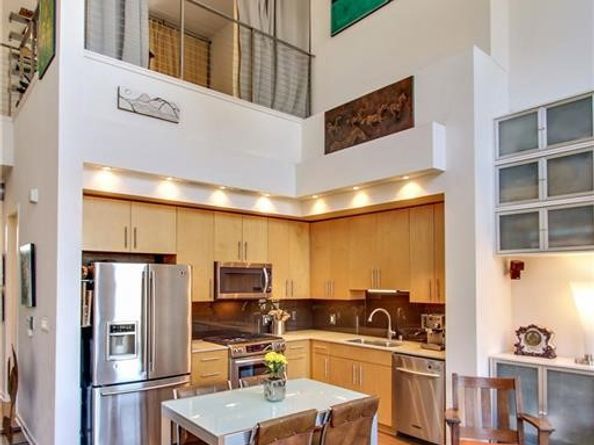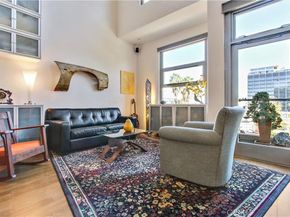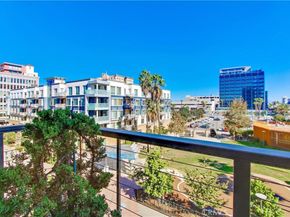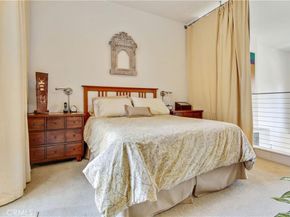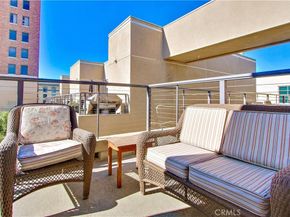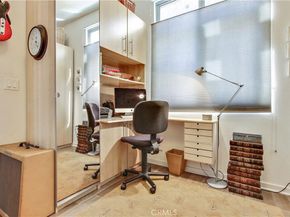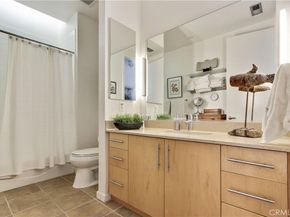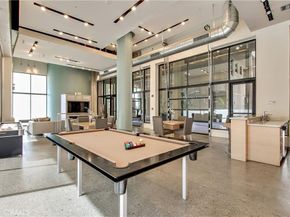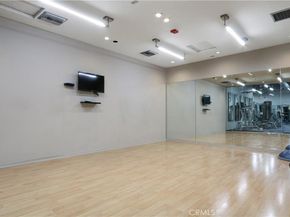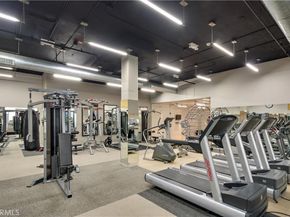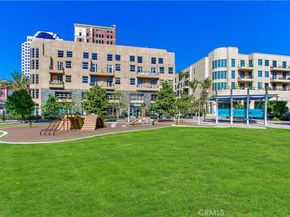2 LEVEL PENTHOUSE! LUXURY & STYLE! 1 BED + 1 UPSTAIRS LOFT + 2 BATH + 2 LEVELS! PREMIUM East Facing Open Views overlooking the park & city. Modern, Trendy, Spacious, Open Concept! 22ft ceilings! Top 4th & 5th floors! Custom light fixtures throughout. Hardwood Floors downstairs. Tiled bathrooms. Carpet in LOFT & stairs. LG Washer & Dryer. 2 balconies! Open Space Caesarstone Kitchen decked out w/ a" high end" stainless steel appliance package. Hall pantry & storage closet. Custom under stairs additional storage. 1st balcony off living room. 2nd balcony is oversized & off upstairs LOFT. Upstairs loft has its own full bathroom & AMAZING city VIEWS! Loft has been customized with privacy & is currently being used as the master bedroom. It also can be used a 2nd bedroom, guest room, office etc! Both HVAC and Water Heater original units have been replaced!
2 assigned gated underground parking spaces! Complimentary guest parking & EV Stations! 1 huge separate storage room! PET Friendly building. FIOS Internet, basic cable & water included in HOA. Modern club room w/ TV, sofas, pool table, shuffleboard, full kitchen, outdoor social patio bar, courtyard lounge w/ fireplace, gym & yoga room. 0-5 blocks away from everything! Beach, boardwalk, restaurants, museums, grocery stores, shopping, freeways & entertainment, farmers markets, Grand Prix, The Pike, Nike, H & M outlets, marina, Queen Mary, jet skis, boat rentals, paddle boarding, Pine Ave, Belmont Shores!












