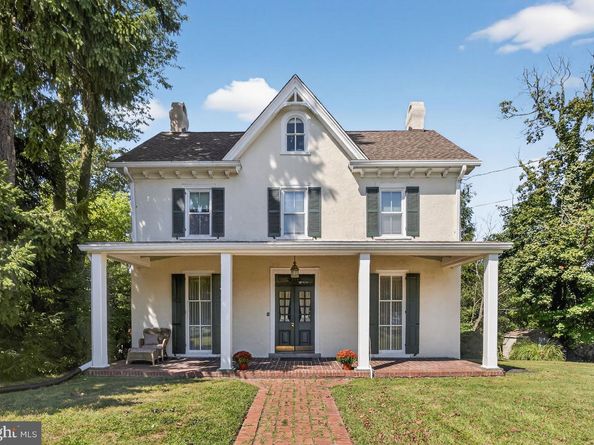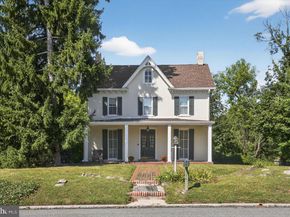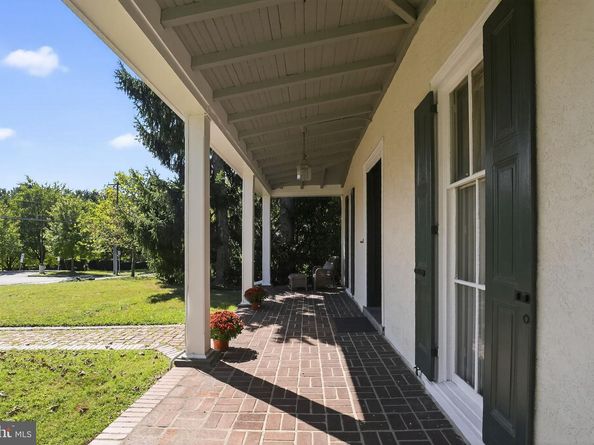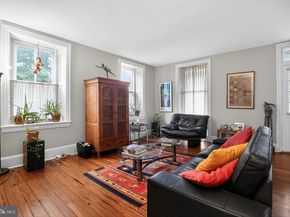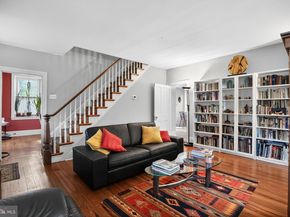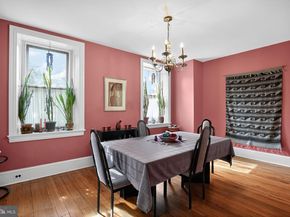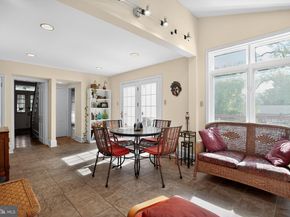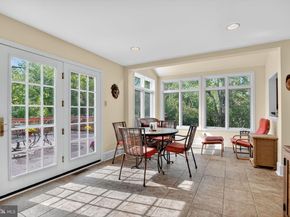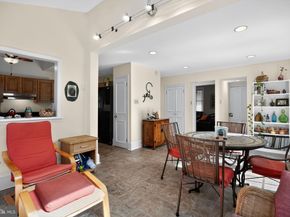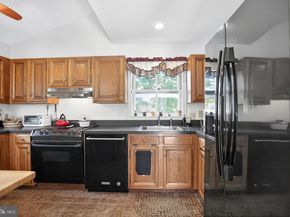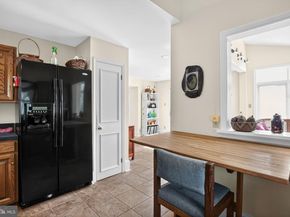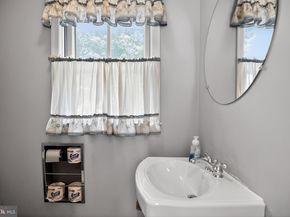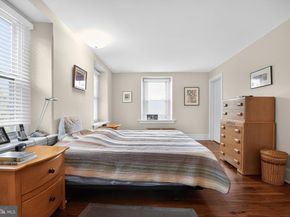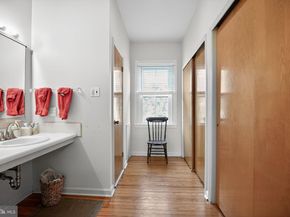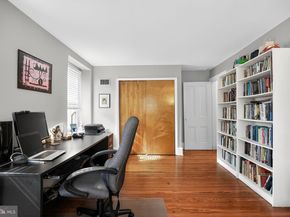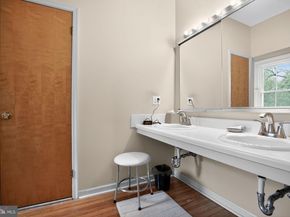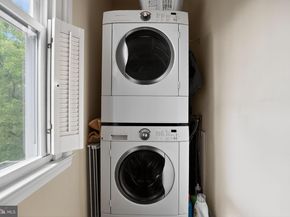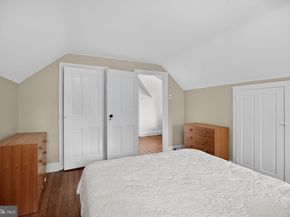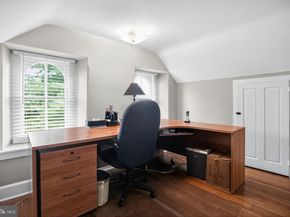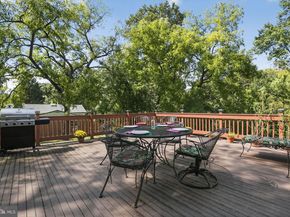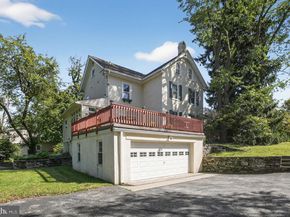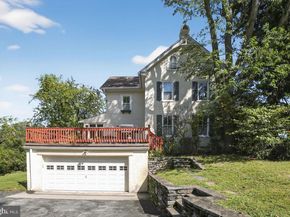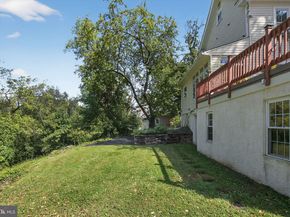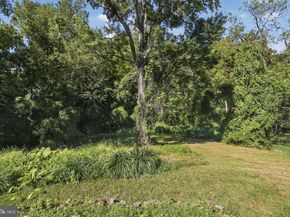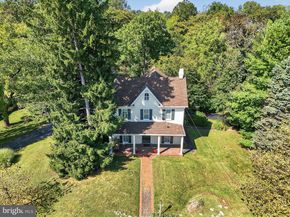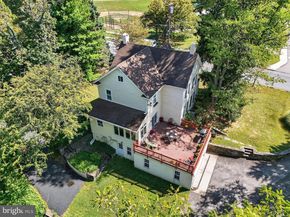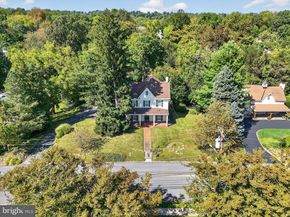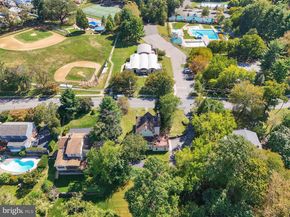This exceptional, one-of-a-kind residence, originally built in 1830, is sited on a rare and expansive 1.7 acre lot, an almost impossible find in this coveted area. Blending timeless architectural character with an extraordinary location in the award winning and highly sought after Lower Merion School District, this home offers the perfect combination of history, charm, and convenience. A welcoming covered front porch sets the tone as you step inside to discover a spacious main level filled with natural light and period details. The large living room boasts high ceilings, elegant wood baseboards, and oversized windows that flood the space with sunlight. The formal dining room continues the theme with higher ceilings and exquisite original woodwork, creating a warm and refined atmosphere for gatherings of any size. The kitchen, updated in years past, remains functional and efficient, providing ample cabinet and counter space. Just beyond, the bright breakfast room/sunroom captures picturesque views of the private backyard, mature trees, and serene wooded landscape. A French door opens to a generously sized deck, perfect for entertaining or enjoying alfresco dining with the beauty of nature as your backdrop. A convenient pantry closet and powder room complete the first floor. Upstairs, the second floor features two well proportioned bedrooms. The primary suite offers a dressing area and private bath, while the second bedroom includes a double closet, its own dressing area, and access to the hall bath, thoughtfully equipped with a stackable washer and dryer. The third floor provides two additional bedrooms, one currently used as a home office, along with easy access to a spacious attic, ideal for storage or possible future expansion. Throughout the home, gleaming hardwood floors add warmth and continuity. The full basement is a standout feature, remarkably well preserved for a property of this age, offering a workshop, generous storage, and direct access to both the backyard and the oversized detached two car garage. Ample driveway parking ensures convenience for residents and guests. The home has been carefully maintained and thoughtfully updated over the years. Notable improvements include a new HVAC furnace and cooling system in 2022, full chimney restoration in 2023, and replacement of gutters and downspouts with leaf guards in 2020 for easy maintenance. Most windows have been replaced, enhancing energy efficiency and comfort. What truly sets this property apart is the expansive 1.7 acre lot, a rare find in Lower Merion. Offering privacy, sweeping scenic views, and mature trees, it provides the feeling of a private retreat while still being close to everything. Its unbeatable location places you just across from Belmont Hills Library, township pool, ballfields, tennis courts, and playgrounds, while minutes from top rated schools, shopping, dining, hospitals, train, bike and walking trails, Manayunk, and Center City Philadelphia. This home is more than just a residence; it is an opportunity to own a piece of history on an unparalleled lot in one of the most desirable school districts and communities in the region.












