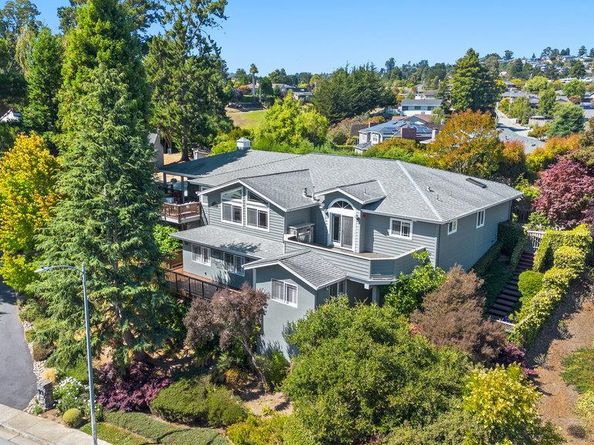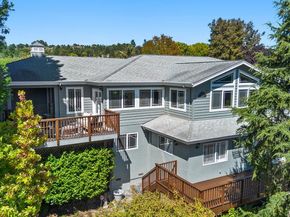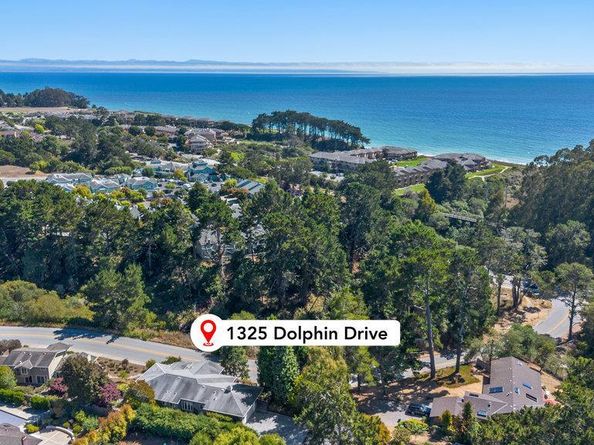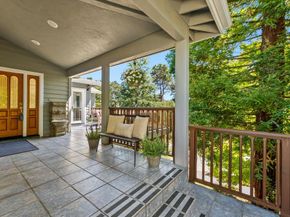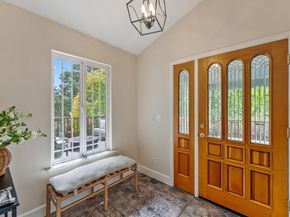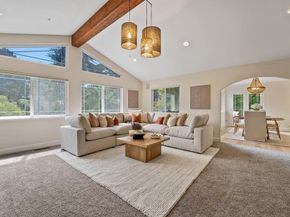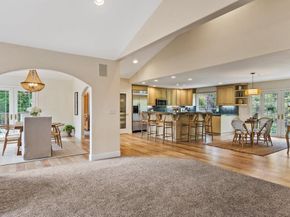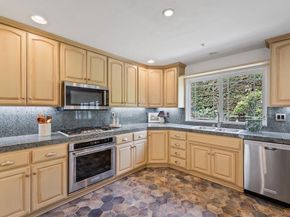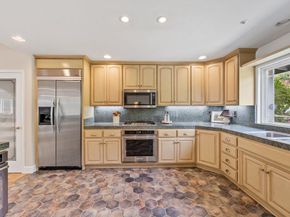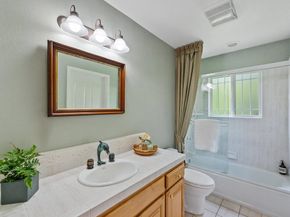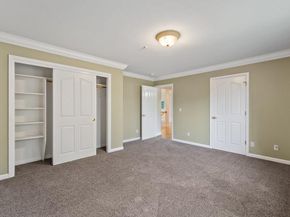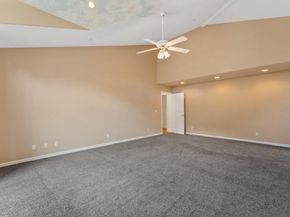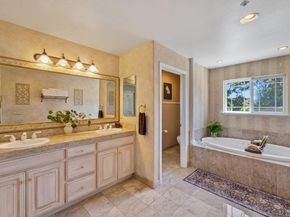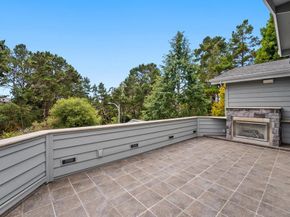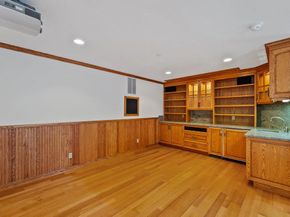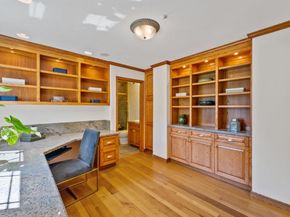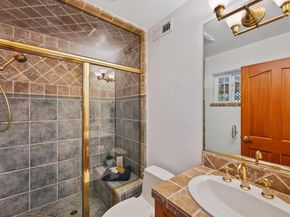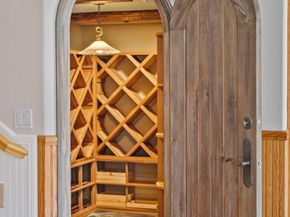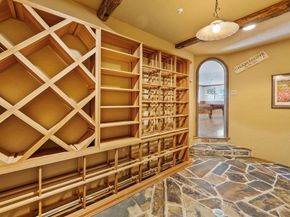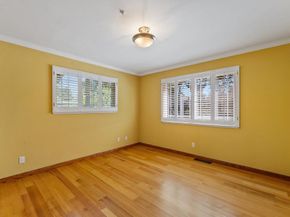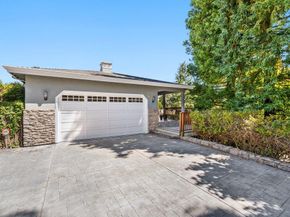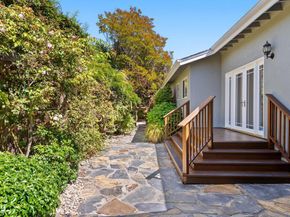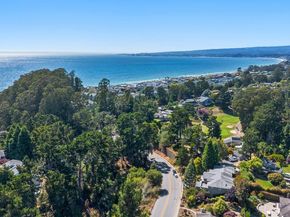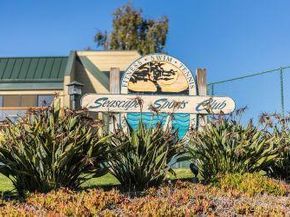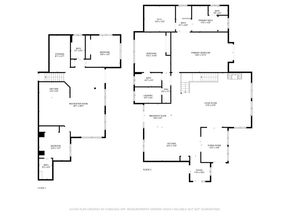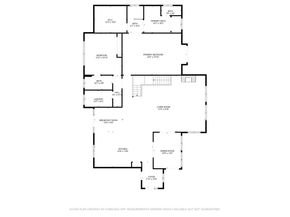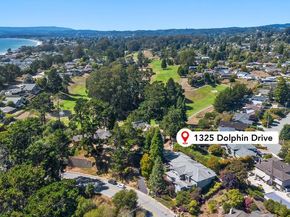Original owner and never before on the market! True Pride of Ownership shines through in this quality construction 4 bedroom, 4 bath 3600+ sq ft home! Most of the living areas, large primary, & guest bedroom and bath on ground level! 12,000 sq ft private lot with lovely views & minutes walk to gorgeous sandy beaches, Seascape Resort /Golf Course, Tennis, shopping, restaurants, parks & more...you will love this location! Custom built home with lots of extra touches! A chef's kitchen, formal dining room, home theater with wet bar, projection TV with surround sound, large tiled decks, outdoor fireplace, & an amazing wine cellar! Step outside into English gardens with lovely stone walk ways, mature landscape, and all very sunny and private. 2 car garage all finished, with built-in cabinets, workbench, central vacuum, and loads of storage! Expansive living room that's full of light with vaulted ceilings, surround sound and rock fireplace. Large primary suite with walk in closet, complete with built in closet system, large soaking tub, & private tiled deck. Loads of built -ins throughout ,hardwood floors, porcelain tile floors in entry, kitchen,& dining room,4th Bedroom now used as office w built-in desk & shelves, & bath with steam shower. A rare find in ready to move in condition!












