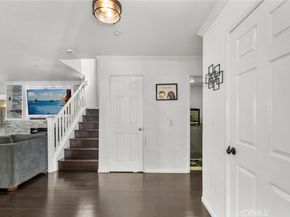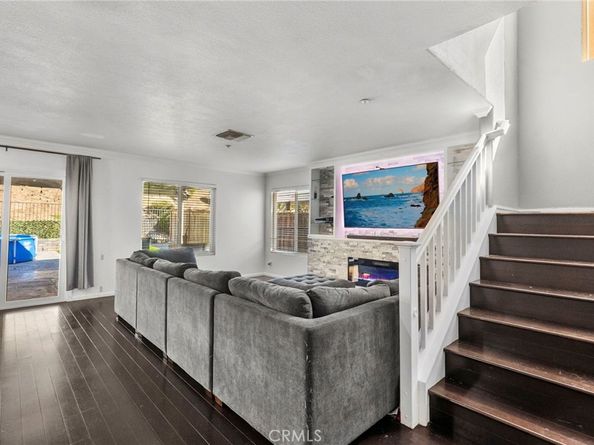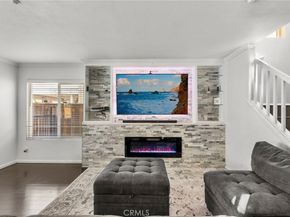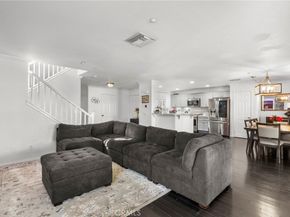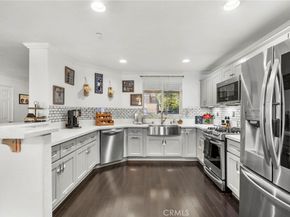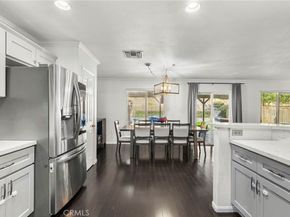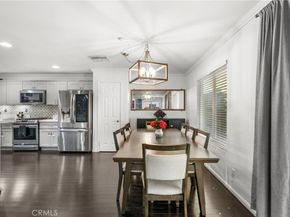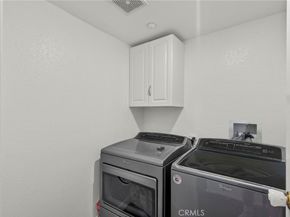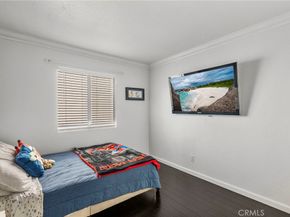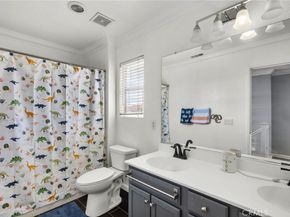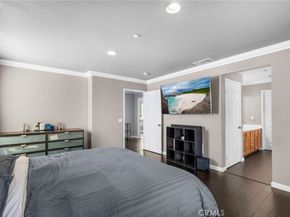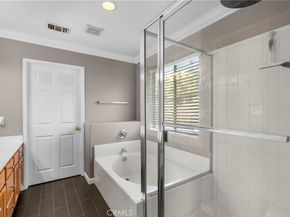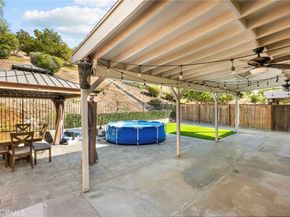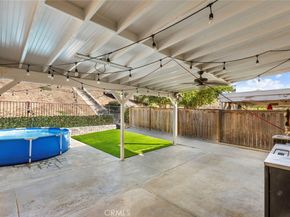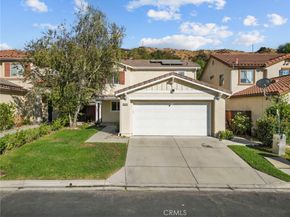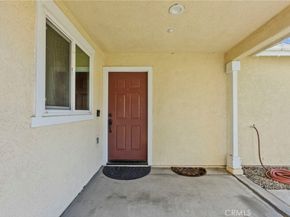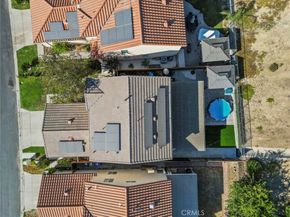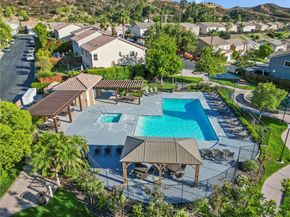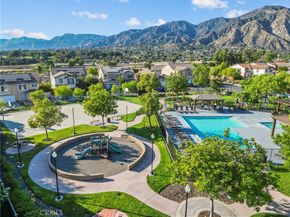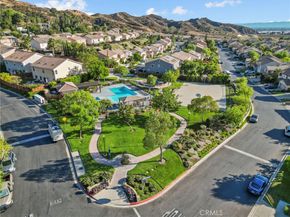Welcome to 13204 Alta Vista Way, a beautifully upgraded home located in a private gated community in the serene neighborhood of Sylmar. This residence has been thoughtfully updated throughout and offers a perfect balance of style, comfort, and functionality. The modern kitchen features new cabinets and quartz countertops, while the living area showcases a custom stone entertainment wall with LED lighting and a cozy fireplace. Signature bamboo flooring runs throughout both levels, complemented by tile floors in the upstairs bathrooms, an upgraded walk-in closet, new windows, a refreshed downstairs vanity, and new toilets in the kids’ and guest bathrooms. The home’s exterior shines with a refurbished front porch complete with new ceiling fans, upgraded side gates, and a backyard retreat featuring turf, pavers, a covered pergola, a small above-ground pool, and an exterior TV—perfect for entertaining or relaxing. Additional highlights include a new garage door opener, a water softener system, and a fully paid-off solar system for energy efficiency. This home also comes equipped with premium stainless steel appliances, including a Whirlpool washer and dryer, Whirlpool dishwasher, Whirlpool microwave, LG refrigerator, and LG stove—all included in the sale, adding even more value and convenience for the next owner. Residents of this private community enjoy resort-style amenities, including a sparkling pool and jacuzzi with panoramic views, a basketball court, a kids’ playground, and a private park. The neighborhood is quiet, family-friendly, and offers scenic views of the surrounding mountains and valleys, as well as proximity to hiking trails and outdoor recreational spaces. Within two miles, you’ll find Herrick Avenue Elementary, Gridley Street Elementary, Olive Vista Middle, and Sylmar Charter High School, making this a convenient choice for families. Local attractions include El Cariso Park with sports fields and picnic areas, the Nethercutt Museum with its classic car collection, and Wilson Canyon Park with beautiful hiking trails. Dining, shopping, and everyday conveniences are just minutes away, with easy access to the 210 and 5 freeways for a smooth commute to other parts of Los Angeles. 13204 Alta Vista Way is more than just a home—it’s a lifestyle. With extensive upgrades, premium community amenities, valuable included appliances, and a location that combines natural beauty with convenience, this property is a rare opportunity in Sylmar.













