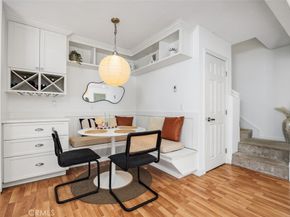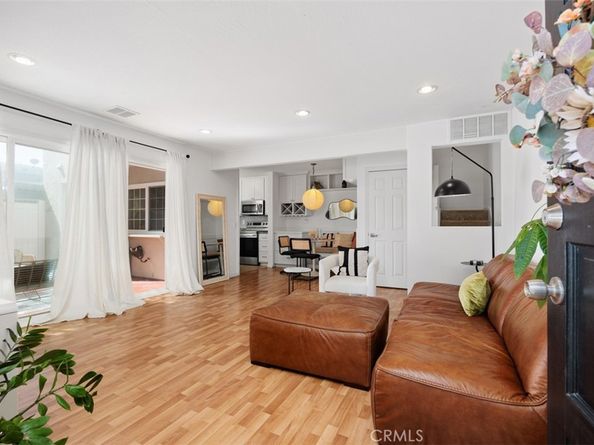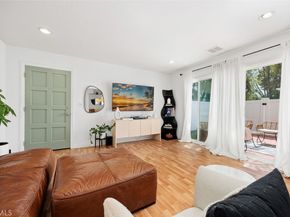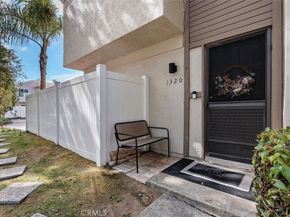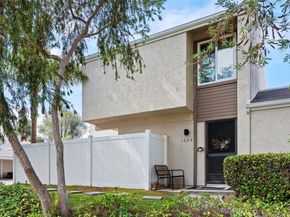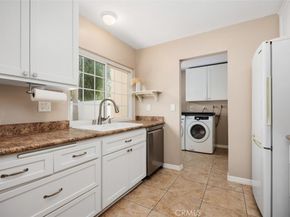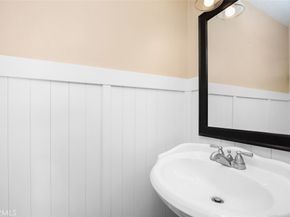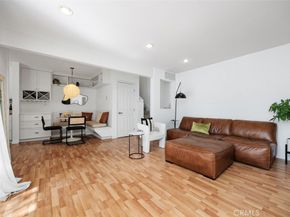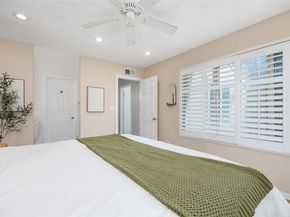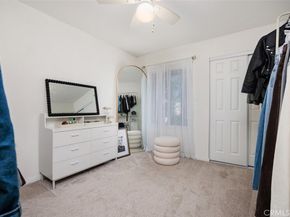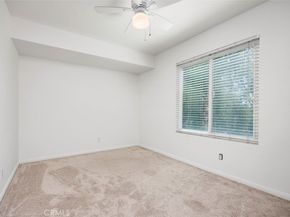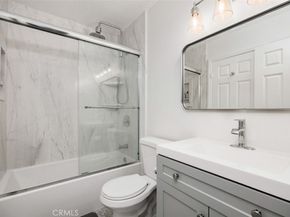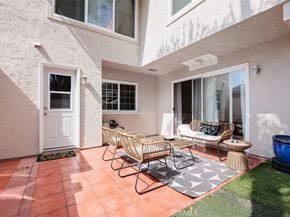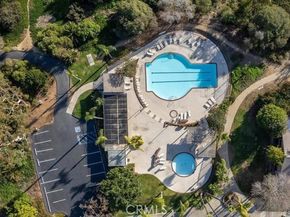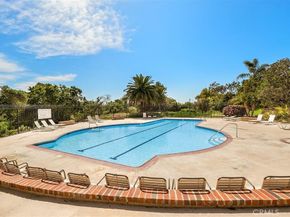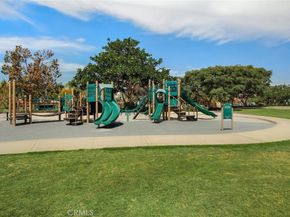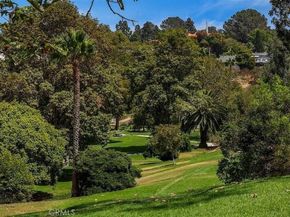Where coastal ease meets everyday connection. Tucked in Cardiff’s sought-after Park Place community, this bright two-story 3-bedroom, 1.5-bath home spanning approximately 1,258 square feet captures the calm, connected lifestyle that defines life on the east side. Sunlight filters through double-pane windows, illuminating open spaces. The layout feels both grounded and open—modern updates meet timeless function. A built-in banquet with drawers, wine storage, and upper display shelves anchors the dining nook—crafted for slow breakfasts, late-night conversations, and the kind of togetherness that makes a house feel like home. The kitchen blends clean design with white shaker cabinetry, stainless-style appliances, and a pass-through window that encourages easy indoor-outdoor living. Off the kitchen, a convenient pantry, laundry room, and half bath with wainscoting complete the main level, where wood-look laminate flows through the living areas and primary suite for a cohesive coastal feel. From the spacious living room, step through wide sliding doors to a private enclosed patio—ideal for morning coffee, rinsing off after a surf, or relaxing in the salt air. Upstairs, an updated carpeted stairway leads to two secondary bedrooms and a tranquil primary suite with generous closet space, a private vanity, and soft natural light. The shared bathroom is beautifully remodeled with a quartz surround tub and shower. Across the street, Park Place residents enjoy acres of HOA-owned parkland with resort-style amenities including a pool, volleyball court, baseball field, scenic hiking trails, RV and boat parking, and a friendly off-leash dog policy with special tags required. Explore the trails, connect with neighbors, and embrace the outdoor lifestyle that makes Cardiff so special. Here, life moves at a slower, sunnier rhythm. From this location, it’s easy to reach Cardiff Reef, Swami’s, or downtown in minutes. Meet neighbors at the private community park, where weekends bring volleyball, dog walks, and sunset swims. With trails at San Elijo Lagoon and top-rated schools nearby, this is a place designed for balance—coastal by nature, community by heart.












