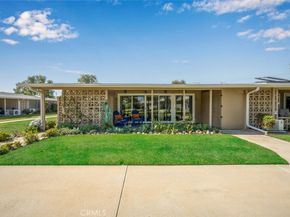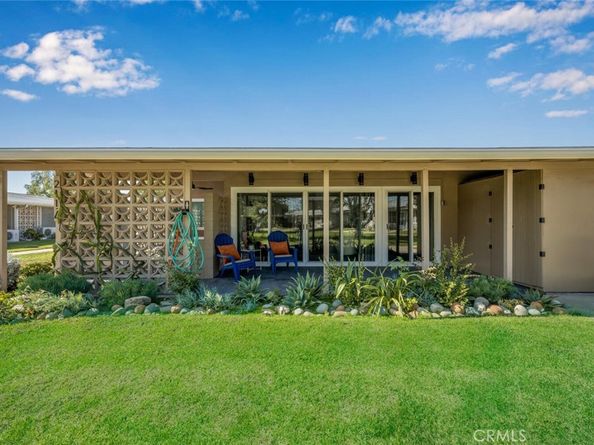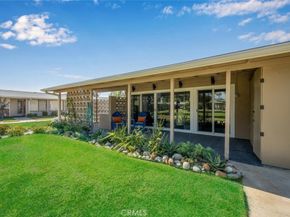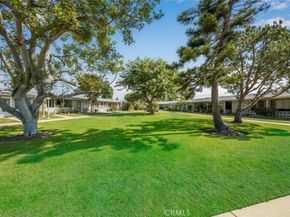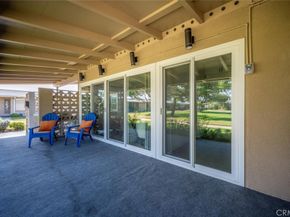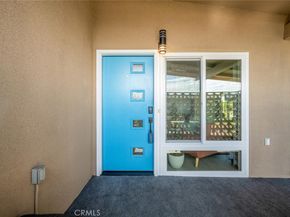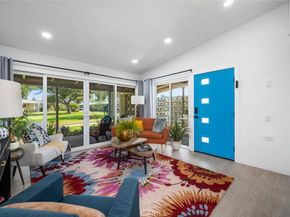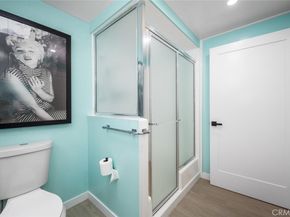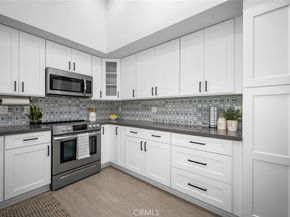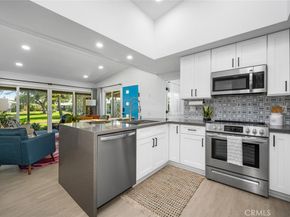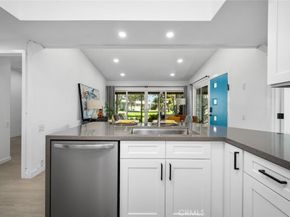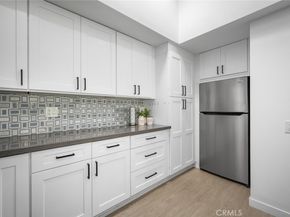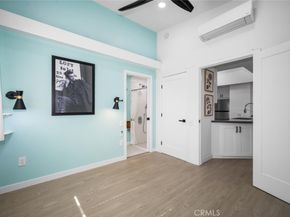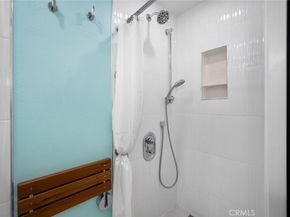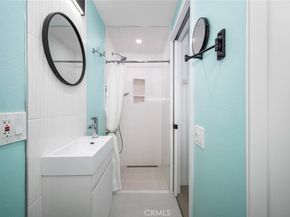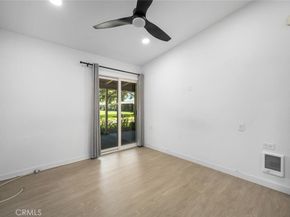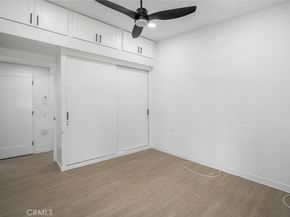(Carport 113, Space 18) Discover the perfect blend of modern comfort and natural beauty in this beautifully remodeled 2-bedroom, 2-bathroom home. Nestled in a lush, green setting with mature trees and open space, this unit offers a peaceful retreat with a spacious wrap-around patio—ideal for relaxing, entertaining, or simply enjoying your morning coffee in nature. Inside, you'll find a completely updated interior that thoughtfully balances mid-century charm with contemporary design. The gourmet kitchen is a chef’s dream, featuring sleek Quartz countertops, a custom tile backsplash, stainless steel appliances, an enlarged skylight that floods the space with natural light, and a functional peninsula for casual dining or meal prep. The open-concept living area showcases newer laminate flooring, dual-pane windows, and subtle mid-century vibes that add character and warmth throughout the home. Comfort is ensured year-round with two efficient heat pumps providing air conditioning and heating. Both bathrooms have been stylishly remodeled, each with its own private walk-in shower, modern fixtures, and tasteful finishes. The in-unit washer and dryer add convenience, making this home truly move-in ready. Whether you're hosting friends on the patio or enjoying a quiet evening indoors, this home offers a rare combination of style, comfort, and a serene natural setting. Don’t miss the opportunity to live in one of the area’s most desirable greenbelt locations!SENIOR COMMUNITY-OFFERS THE FOLLOWING AMENITIES: 9 Hole Golf Course, Swimming Pool, Jacuzzi, Gym, Table Tennis, Shuffle Board, Billiards, Pickle Ball, and Bocce Ball courts. Amphitheater, 6 Clubhouses featuring: Art Room, Sewing, Crafts, Wood Shops, Lapidary, Pool Tables, Over 200 Clubs, LWSB is a Security-Guard-Gated Community. Also Library, Friends of Library Bookstore, Credit Union, Health Care Center, Pharmacy and Post Office (CARPORT 113, SPACE 18).












