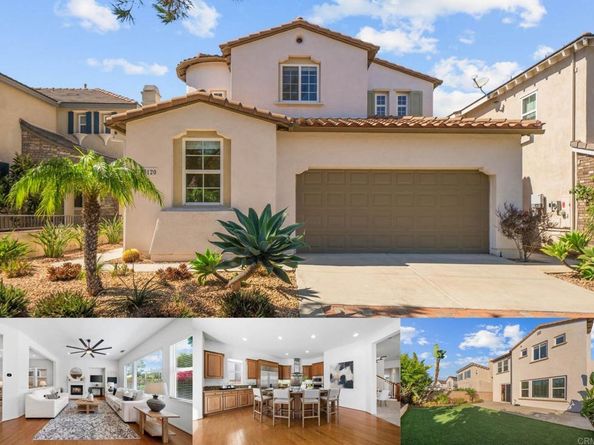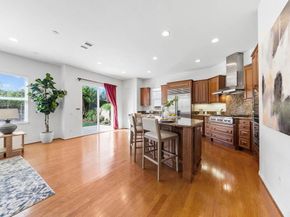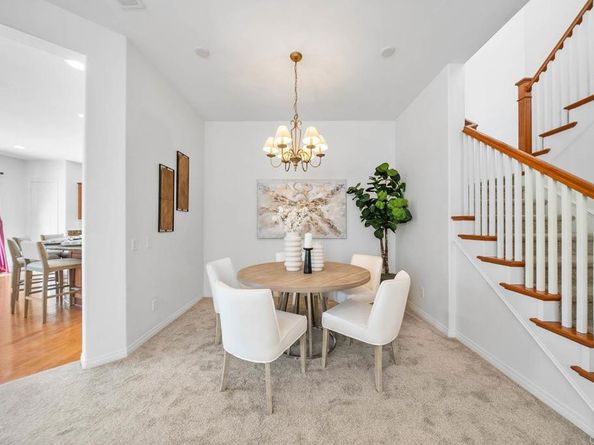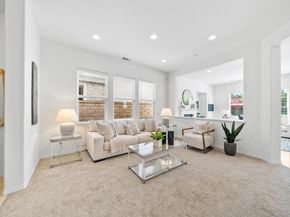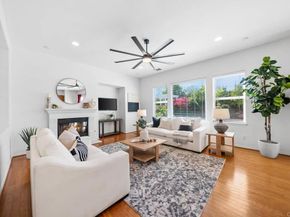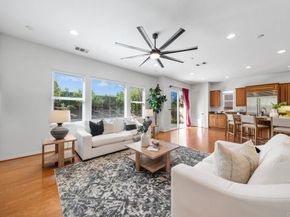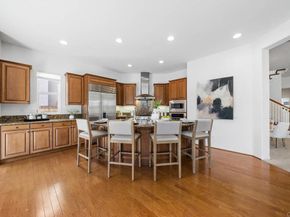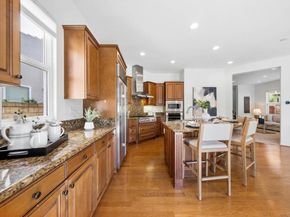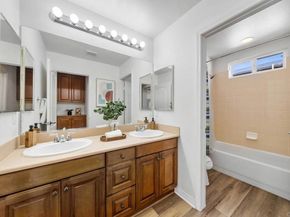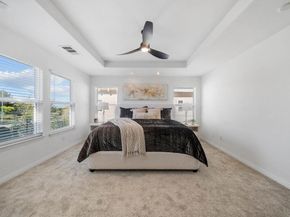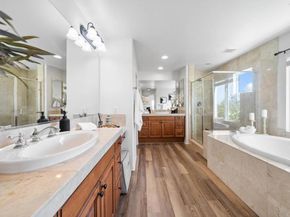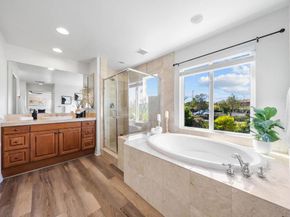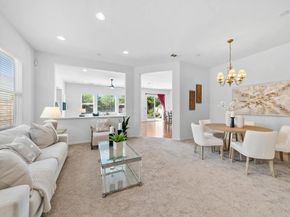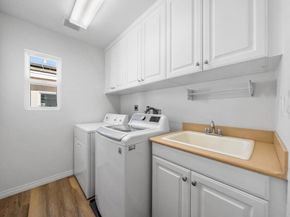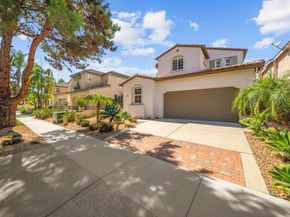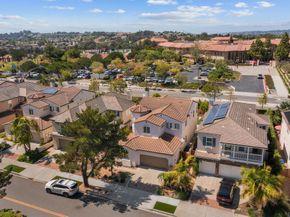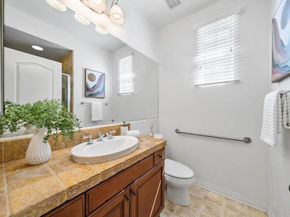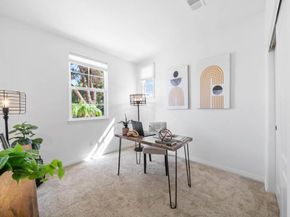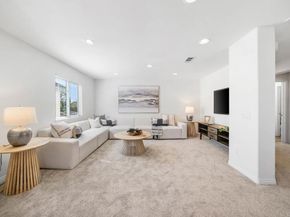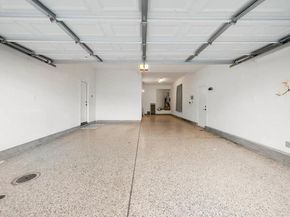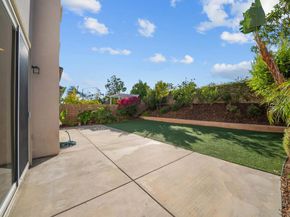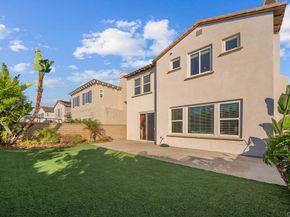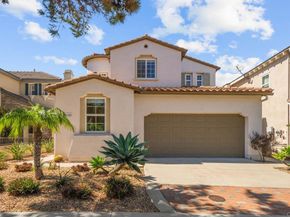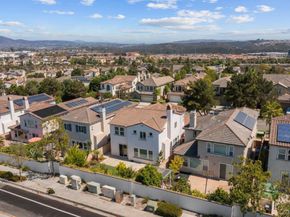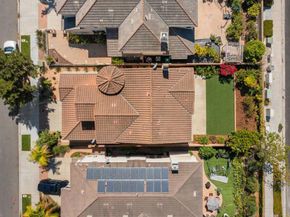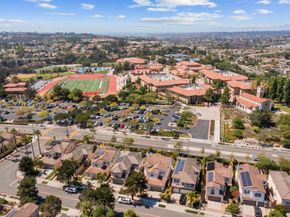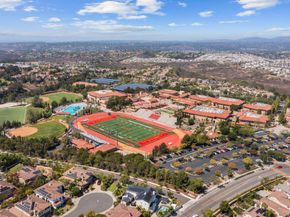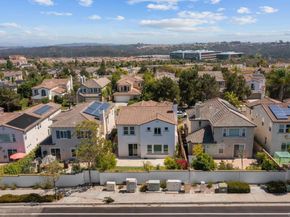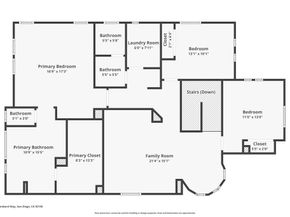Indulge in elevated Carmel Valley living from this stunning 4-bedroom, 3-bathroom home ideally situated in the highly desirable West Highland Pacific community — delivering both luxury and convenience with its chef’s culinary kitchen, private backyard with no rear neighbors, and prime location just minutes from top schools, parks, and some of San Diego’s most prominent tech and biotech campuses. The striking and expansive layout affords multiple living spaces including a formal living room, formal dining area, open-concept family room, and an oversized upstairs loft, offering flexibility for entertaining, relaxing, or working from home. Step through the welcoming marble-floored entry into a sun-drenched interior where the open design flows effortlessly from the formal areas into the chef’s kitchen and family room, warmed by a cozy fireplace and overlooking the low-maintenance backyard. The kitchen is a true showpiece, featuring a large center island with sink and bar seating, granite countertops, and sleek stainless steel appliances — including built-in Sub-Zero refrigerator, Bosch dishwasher, 6-burner gas stove, and double oven — all open to the living area and back patio for seamless indoor-outdoor entertaining. Retreat upstairs to your private primary suite, separated from the secondary bedrooms, and highlighted by a dramatic tray ceiling, spacious walk-in closet, and spa-inspired ensuite bath with soaking tub, walk-in shower, dual sinks, and vanity area. A full bedroom and bathroom downstairs create the ideal guest suite, in-law retreat, or private office space. Additional upgrades include a finished 3-car garage with epoxy flooring, Rinnai tankless water heater, upstairs laundry room with built-in cabinetry and sink, drought-tolerant landscaping, and artificial turf for effortless outdoor living. The private backyard provides the perfect setting to relax or entertain with a patio, vibrant vegetation, and no rear neighbors for added privacy. Enjoy access to the resort-style amenities of the West Highlands Pacific Recreation Center (mywhp.com) including sparkling pools, spas, splash pad, state-of-the-art fitness center, table tennis, fire pits, BBQ area, and clubhouse. Located within the award-winning school boundaries of Sycamore Ridge Elementary, Pacific Trails Middle School, and Torrey Pines High School, and just a block from Cathedral Catholic High School, this turn-key home delivers both luxury and convenience in one of San Diego’s most coveted communities.












