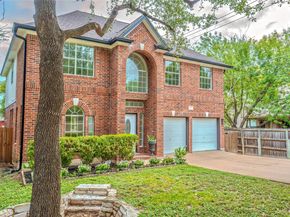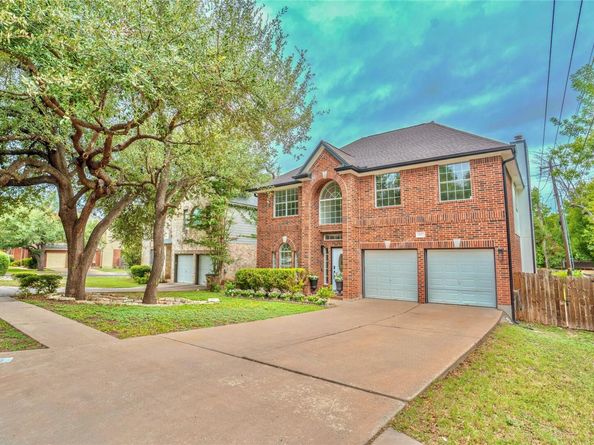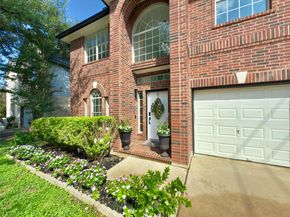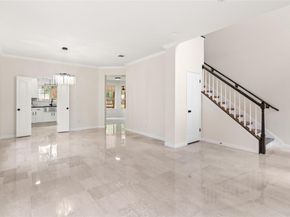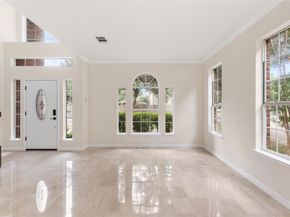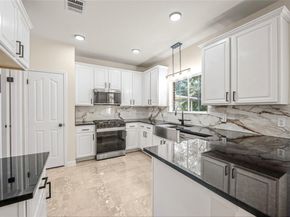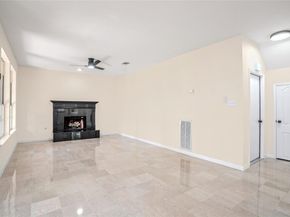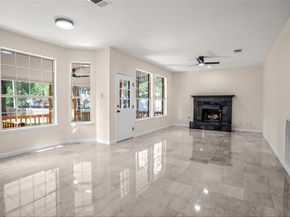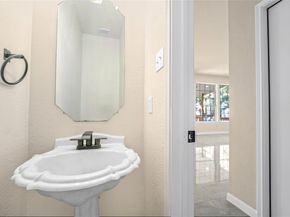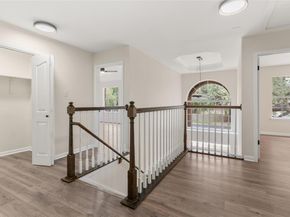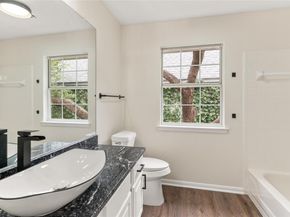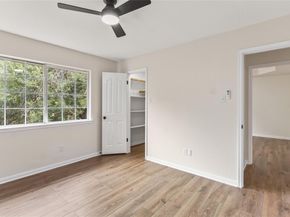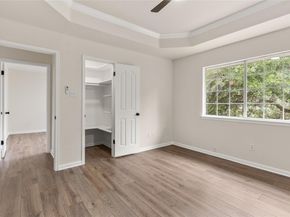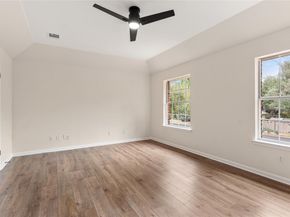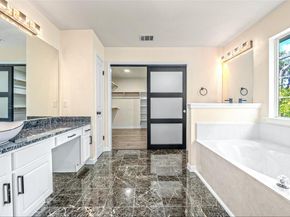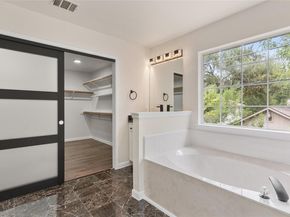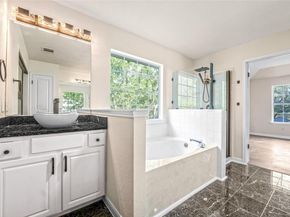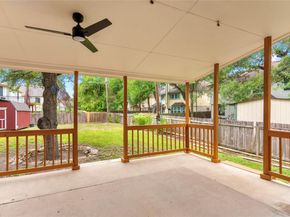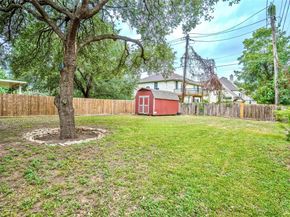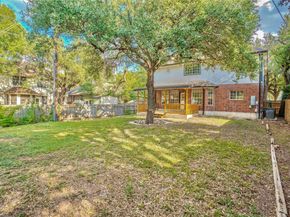Welcome to your dream home in the heart of Northwest Austin!
With its inviting design, modern finishes, and thoughtful layout, this residence offers the perfect blend of elegance, warmth, and everyday comfort in one of Austin’s most desirable neighborhoods. A true retreat, it balances style and function with a layout ideal for both relaxation and entertaining.
Step inside to soaring ceilings and a bright, open floor plan that feels instantly welcoming. Elegant marble flooring throughout the first floor and the primary suite flows seamlessly through the living areas, enhancing the timeless aesthetic. The expansive living room features a cozy fireplace and large windows overlooking the private backyard, creating a space that feels both spacious and comfortable.
The chef’s kitchen is a highlight, boasting granite countertops, a farmhouse sink, stainless steel appliances, and a striking calacatta gold porcelain backsplash. Designed with connectivity and function in mind, the kitchen opens gracefully to the family and dining areas—perfect for everything from quiet weeknight dinners to lively celebrations with friends and family.
Upstairs, the primary suite offers a spa-like escape with dual vanities, a soaking tub, oversized shower, and a walk-in closet large enough to satisfy the most discerning buyer. Three additional bedrooms provide versatility for family, guests, or a dedicated home office.
Outdoor living is equally inviting with a spacious covered patio and ceiling fan overlooking a tree-shaded backyard—ideal for morning coffee, evening relaxation, or weekend barbecues.
Additional highlights include designer lighting, a two-car garage, ample storage, and proximity to community amenities within Round Rock ISD. Located just minutes from Apple, The Domain, shopping, dining, and major highways, this home delivers both lifestyle and location.
Please see documents for the full list of upgrades.












