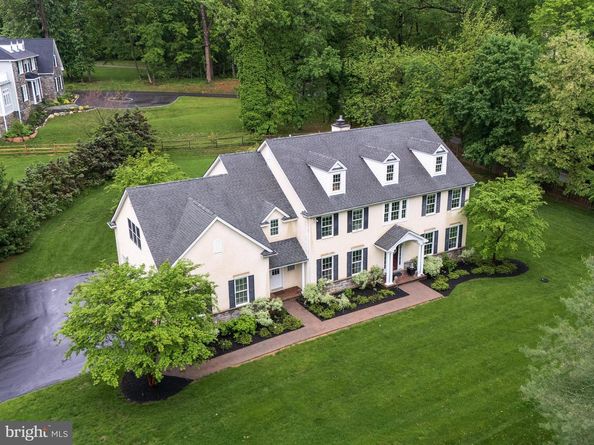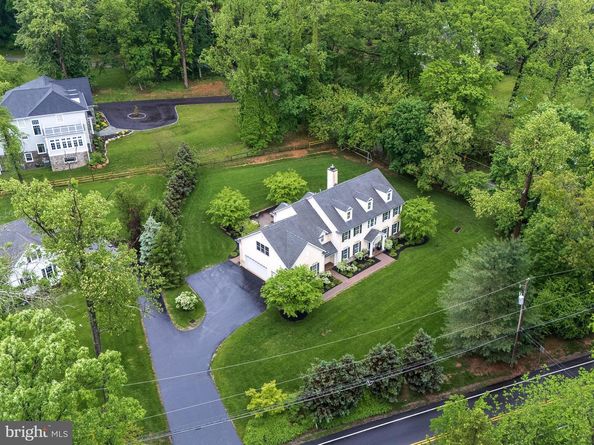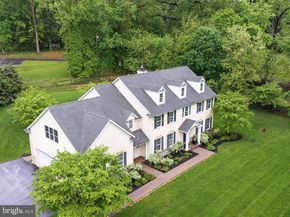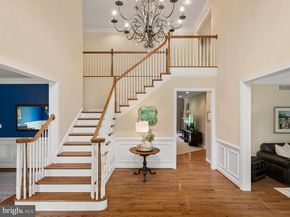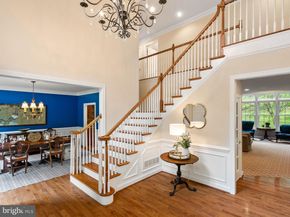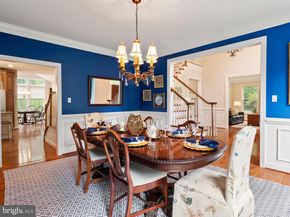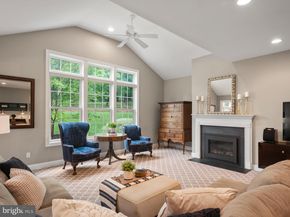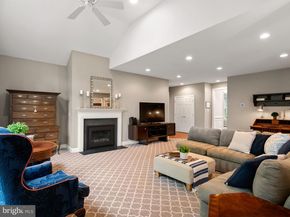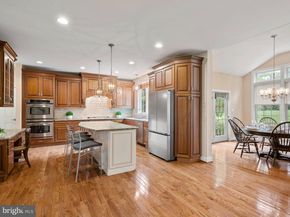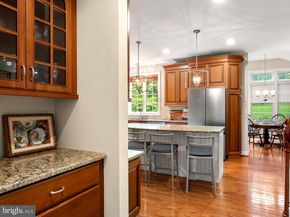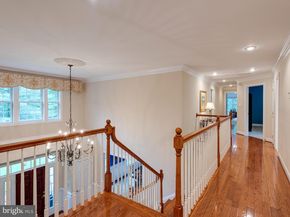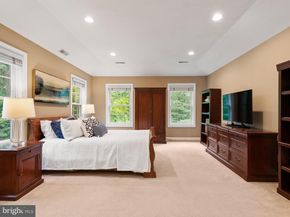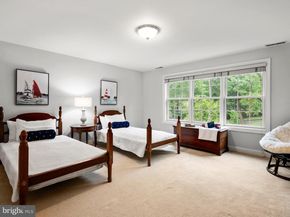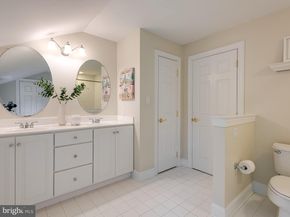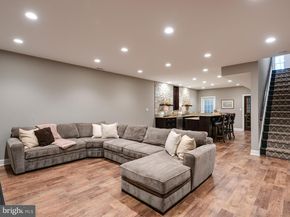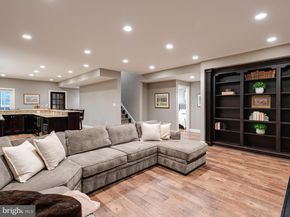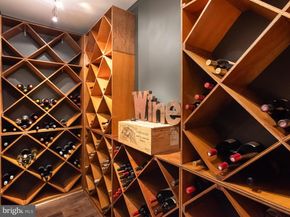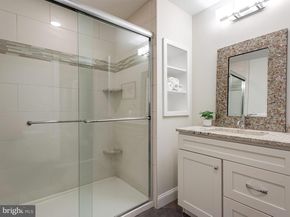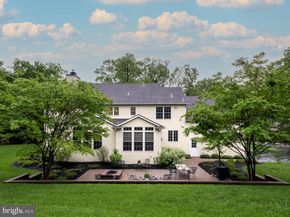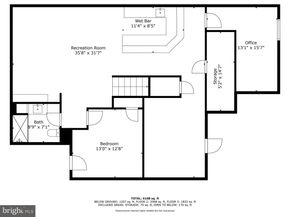Welcome to 131 Devon Road, Paoli! This 4,593 sq ft, 4-bedroom, 4 full and 2 half-bath custom home, built in 2005, situated on .94 acres, offers elegance, thoughtful design, and premium finishes in one of the Main Line’s most sought-after locations. This home is located a quarter of a mile from the Paoli train station in the Tredyffrin-Eastown school district. The sellers have invested $230,000 + in upgrades during their ownership: HVAC replaced (2020), Hot water heater replaced (2024), Basement finished with second office, exercise room, fifth bedroom, full bathroom, large custom wet bar that seats 8-10 people, large open seating area, and a sizable, temperature controlled wine storage closet, and a separate large storage closet for holiday decorations, etc.(2014-2015), New stainless kitchen refrigerator, microwave and garbage disposal installed (2024-2025), Custom interior lighting installed (2014-2015), New exterior hardscaping, new custom landscaping, irrigation system, and custom landscape lighting installed (2014-2015). Grand open staircase with second floor overlook in the 2-story foyer. You will appreciate the attention to detail—wood floors, coat closets on either side of the front door, elegant custom crown molding, wainscoting and large windows offer natural lighting throughout. The open layout flows seamlessly from the living and dining room to the gourmet kitchen, which features granite countertops, custom cherry cabinetry, an oversized island with seating for four, a butler’s pantry that transitions between the kitchen and dining room, and stainless appliances and an open rear staircase to second floor. A breakfast room with French doors leads to a private hardscaped patio—perfect for indoor/outdoor entertaining. The large family room flows from the kitchen and features a cathedral ceiling, floor to ceiling windows with views of the backyard, recessed lighting and ceiling fan, and a gas fireplace. The private study next to the family room, features glass French doors and a wall of windows with views to the backyard. There are two half baths, one on either side of the main level. The laundry room/mudroom enjoys a second entrance in the front of the house from the driveway, and another door to the oversized three-car garage. The garage offers a large storage area in addition to the three bays and a separate door to the backyard patio space. Upstairs, the primary suite features a sitting area, his and hers, separate walk-in closets, and a spa-like bath with a whirlpool tub, oversized glass stall shower, a double vanity and a private water closet. The second level features three additional bedrooms and two additional full bathrooms – both bathrooms offer ensuite access to the adjoining bedrooms AND to the main hallway. Fenced rear and side yard, irrigation system and upgraded security system. Ideally located close to Main Line shopping, dining, and Paoli train station, this beautifully maintained home offers a rare blend of comfort, craftsmanship, and convenience. Welcome home....












