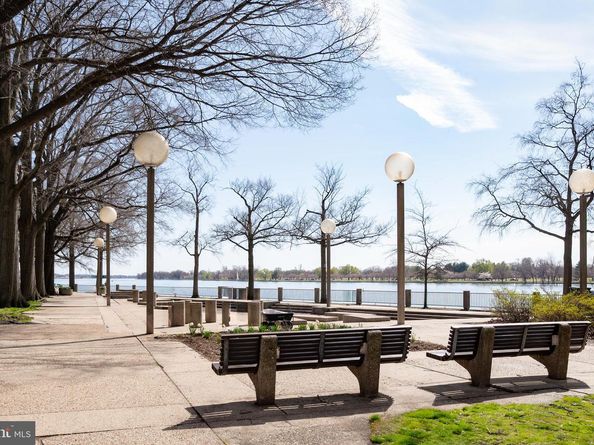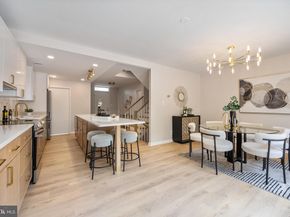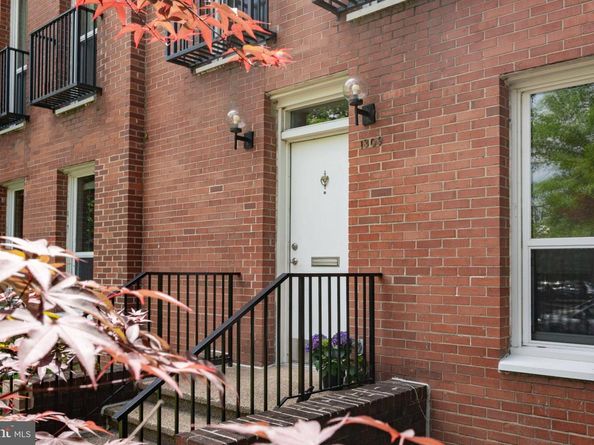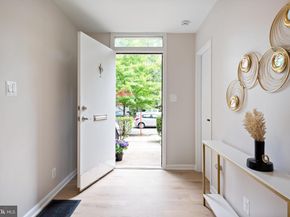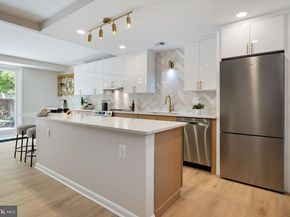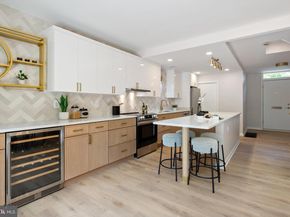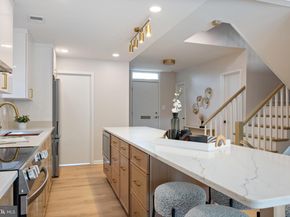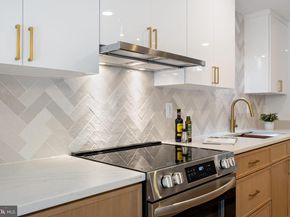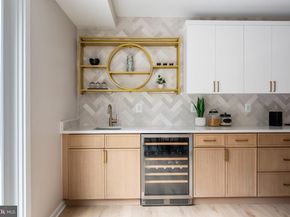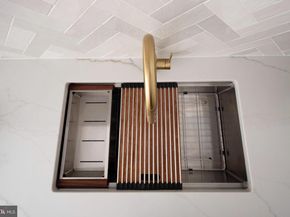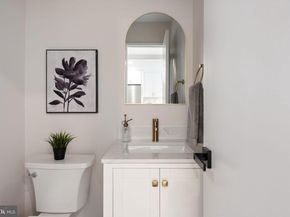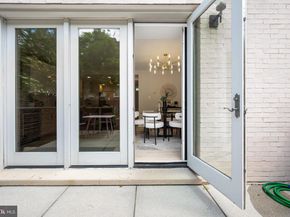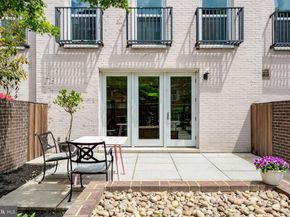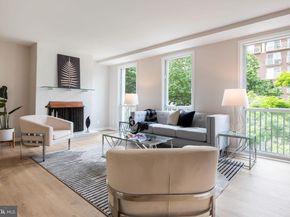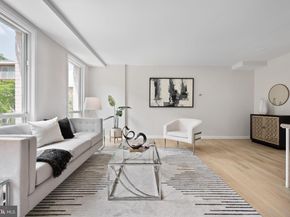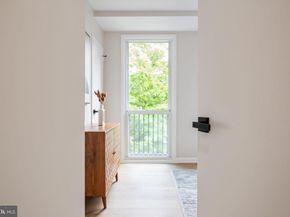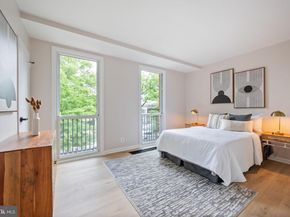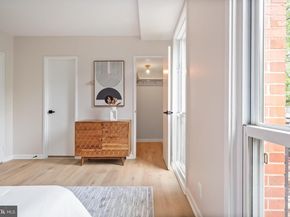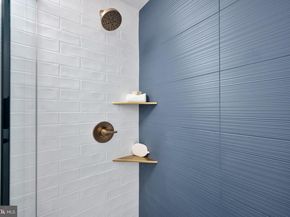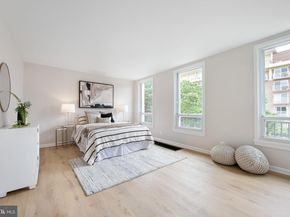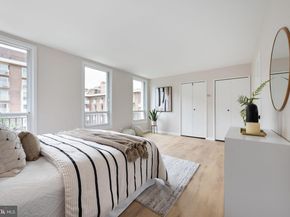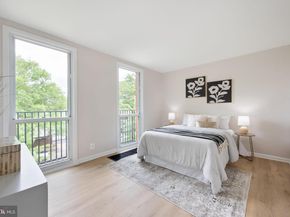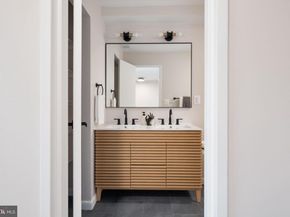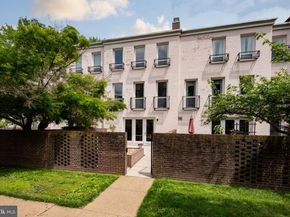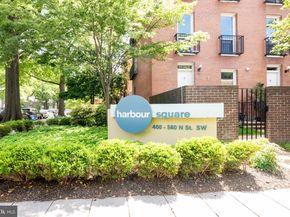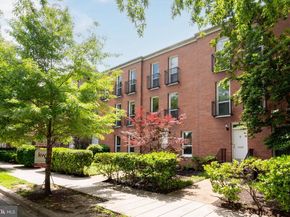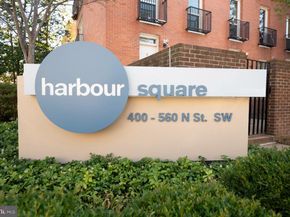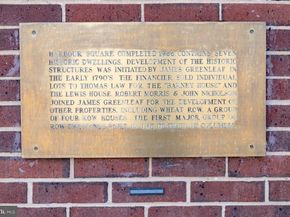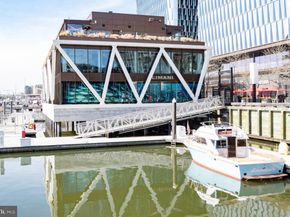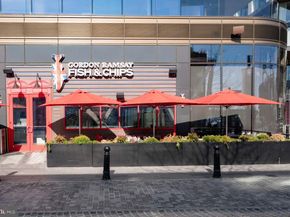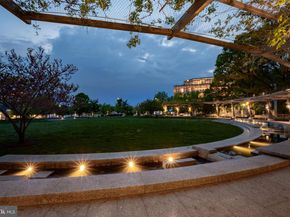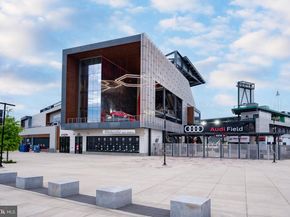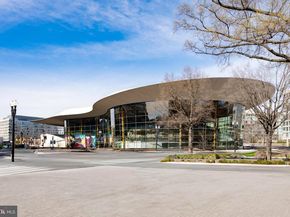PRICED BELOW NEIGHBORHOOD COMPS TOUR NOW!!! Sophisticated living in Southwest DC. Move-in ready, thoughtfully reimagined, and renovated top-to-bottom, expansive 4-level townhome offers the perfect blend of modern design, flexible living, and unbeatable convenience—all within a few blocks of the Metro, The Wharf, Audi Field, Nationals Park, and DCA airport accessible to IAD, BWI and Amtrak.
Step inside to a stunning open-concept main level, where natural light flows through the newly reimagined and breathtaking kitchen. The show-stopping kitchen has been fully opened up and transformed with a sleek 12' island, quartz countertops, brand-new cabinetry, stainless steel appliances, and a layout designed for entertaining. The kitchen seamlessly opens to a private patio—perfect for morning coffee or evening gatherings, with lovely green space and open views. A stylish powder room and a conveniently located laundry area complete the main level.
Up one flight, you'll find a bright and airy family room that adapts to your lifestyle—whether as a media lounge, home office, or playroom. Just off this space is a generous bedroom with an ensuite bath and a large walk-in closet, ideal for guests or extended family.
On the top level there are two extra-large bedrooms sharing access to a beautifully updated bath, complete with dual vanities.
The lower level expands your options with a spacious recreation room and a large, finished storage area—perfect for hobbies, seasonal items, or open this to an exercise space. A fourth bedroom with its own ensuite bath and walk-in shower creates an ideal suite for guests, in-laws, or an au pair.
Living at Harbour Square means access to top-tier amenities: swim in the indoor pool, work out in the gym, or unwind on the rooftop deck with stunning views of the river, sunsets, and DC’s iconic monuments. Stay connected with high-speed internet and expanded HD cable included and enjoy public WiFi throughout the complex. Environmentally conscious? - there are 4 EV charging stations available for your convenience. The 24/7 gatehouse provides added security and peace of mind. The Co-op fee is $2,673.79/month and includes everything—all utilities, Xfinity cable, high-speed internet, amenities, security, and even property taxes. Harbour Square is a well-managed cooperative with no underlying mortgage and a 90-year capitalization plan, ensuring the building remains modern and in top-notch condition. The coop fee includes taxes and operating expenses (ask for more details on the breakdown of the fees which include all utilities, Xfinity TV & high-speed Internet, and a capital reserves fund and property taxes). Garage parking is also available for rent ($155/month for single or $225/month for tandem), offering convenience for your vehicle. Location is everything, and Harbour Square delivers! The location is close to the Waterfront Metro and major routes, offering convenient commuting options. Enjoy the vibrant Wharf with its endless dining, shopping, and entertainment options just around the corner. This is your chance to experience Waterfront living in DC!












