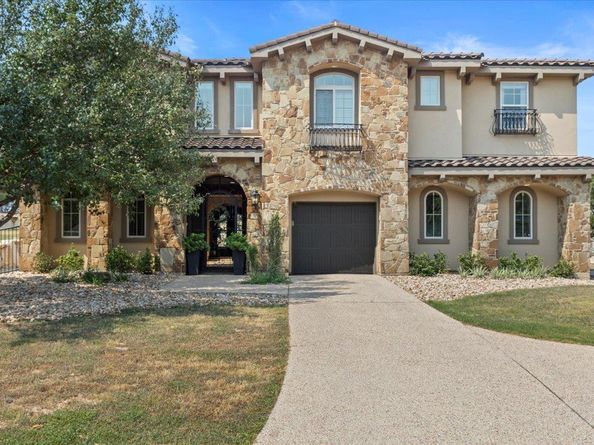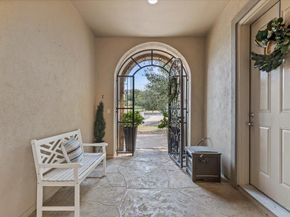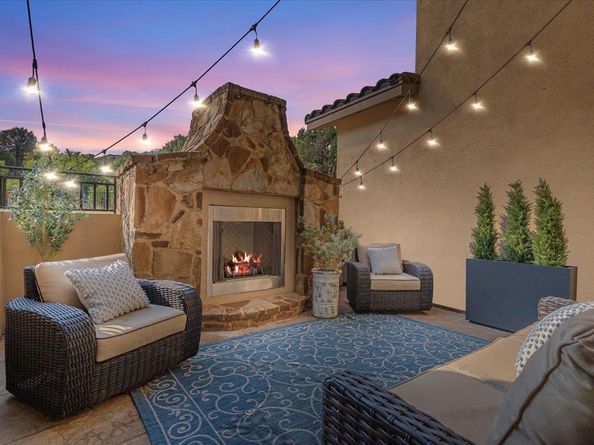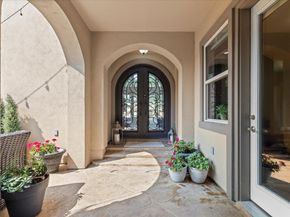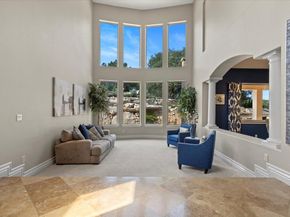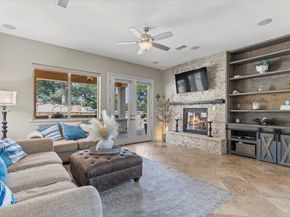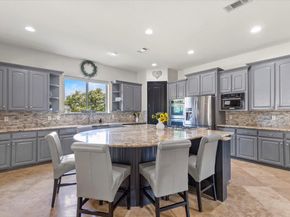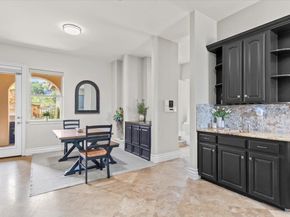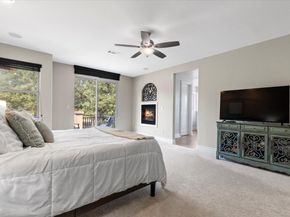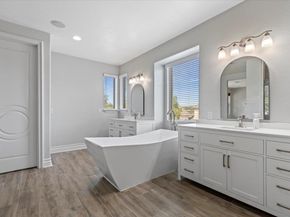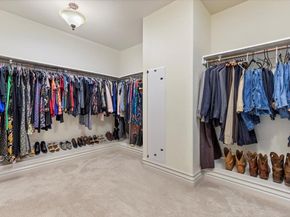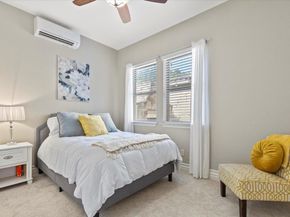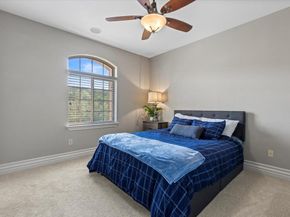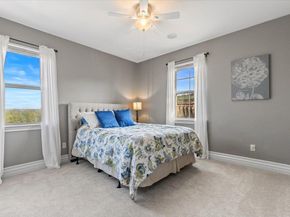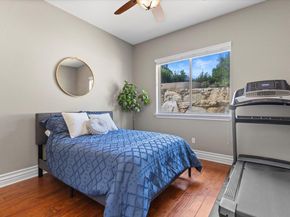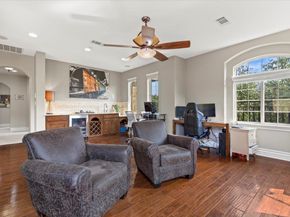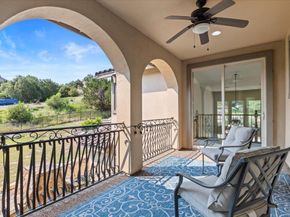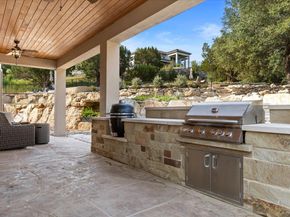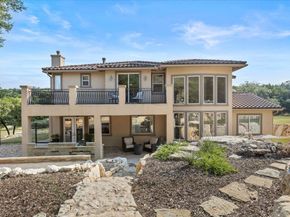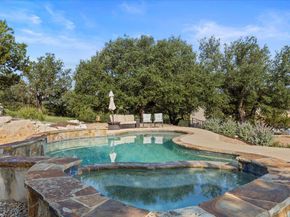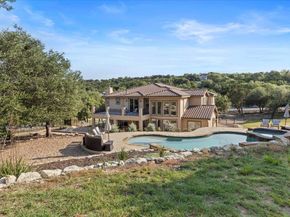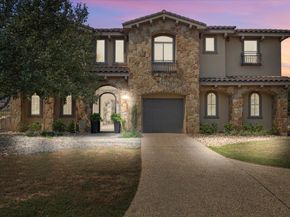Perched on a lush 1.31-acre estate in the prestigious gated golf course community of Grand Mesa at Crystal Falls, 1306 High Lonesome is a masterpiece of elegance and tranquility. As you arrive through this home's stunning set of wrought iron doors, a charming courtyard, anchored by a glowing gas fireplace, sets the stage for unforgettable gatherings, while a private casita with a full bath offers a warm retreat for guests or extended family. Enter through ornate iron-and-glass front doors into a grand foyer, where soaring ceilings, dual staircases, and walls of windows flood the living spaces with sunlight, framing breathtaking Hill Country vistas. The backyard is a haven of leisure, featuring a sparkling pool and spa on an elevated terrace, a bocce ball court, and expansive grounds perfect for play, entertaining, or future expansions, all enhanced by an oversized driveway that elevates the home’s stately curb appeal.
The epicurean kitchen is a chef’s delight, boasting a grand center island, lustrous granite counters, premium stainless appliances, dual ovens, abundant cabinetry, and a cozy breakfast nook that flows into a spacious family room. Here, a crackling fireplace and French doors to the patio blur the lines between indoor comfort and outdoor serenity. Upstairs, four generous bedrooms, three full baths, and a versatile bonus room with a wet bar, refrigerator, and courtyard-view balcony await. The primary suite is a private oasis, featuring a secluded foyer, fireplace, and sliding doors to a sprawling balcony overlooking the pool and rolling hills. Its newly renovated (March 2024) spa-inspired bath dazzles with dual vanities, a freestanding soaking tub, and a walk-in shower with a bench, creating a serene escape.
Come make this incredible home your own and enjoy those peacefully sensational Texas sunsets. Welcome home!












