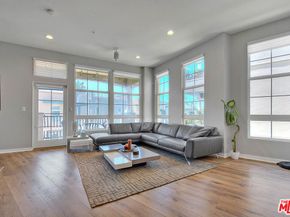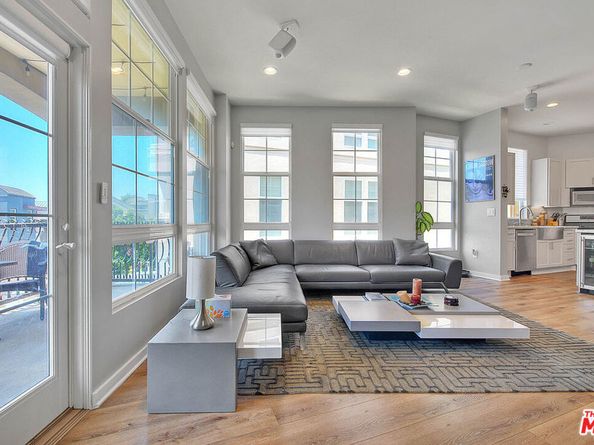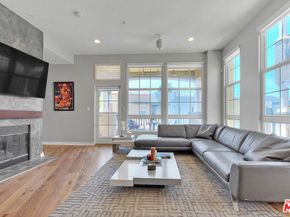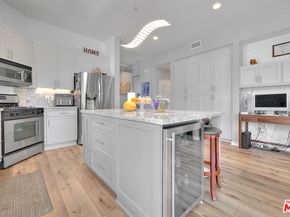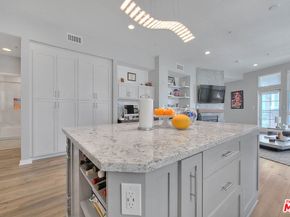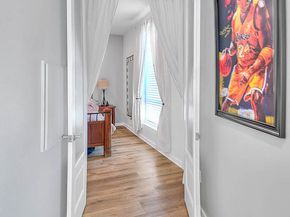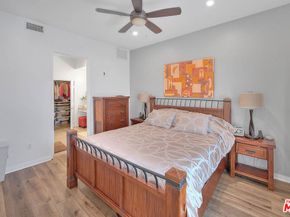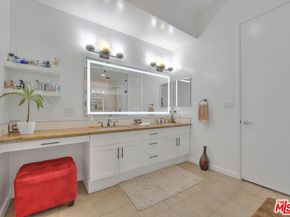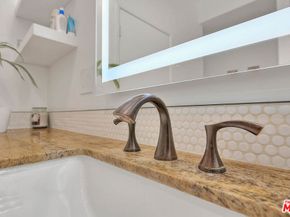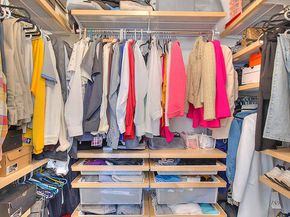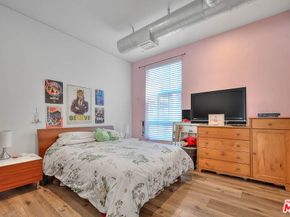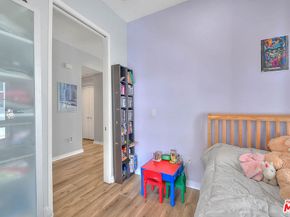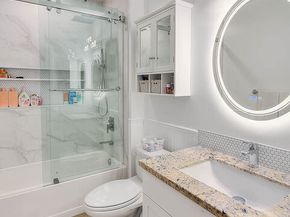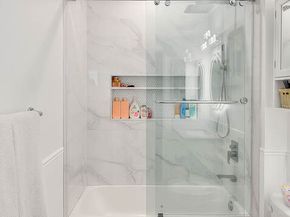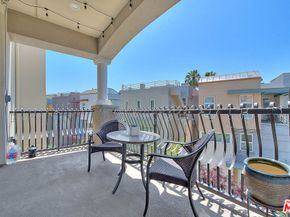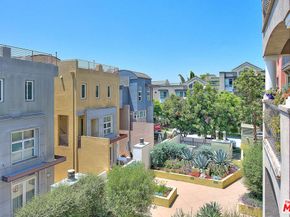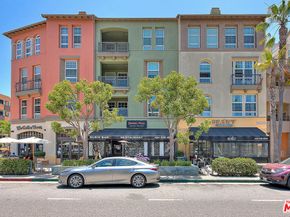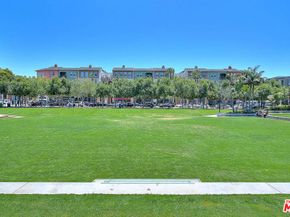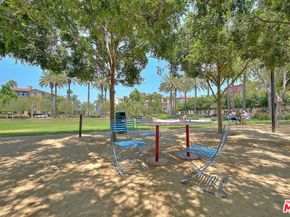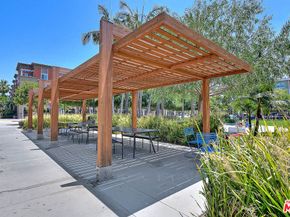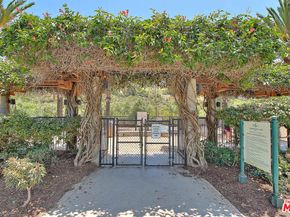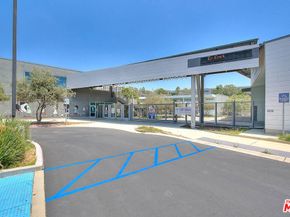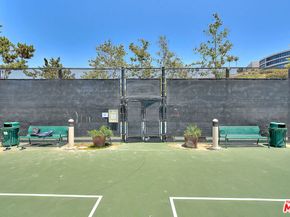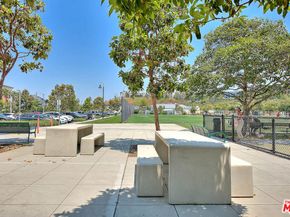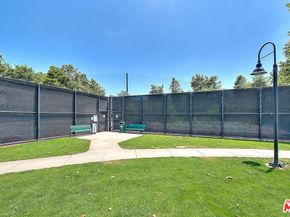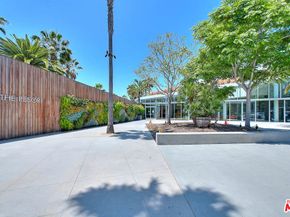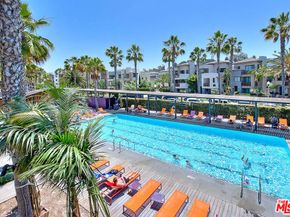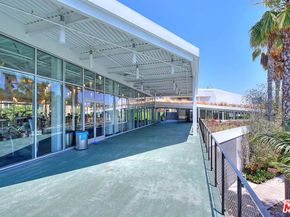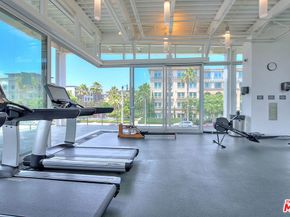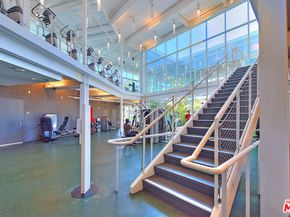Welcome to The Lofts at Playa Vista, where industrial chic meets coastal luxury. This rare, light-filled end unit showcases the largest floor plan in the building (approx. 1,440 sq.ft.) with soaring 10-ft ceilings, exposed ductwork, and stylish modern updates throughout. Beautifully remodeled by the original owner, this 3-bedroom, 2-bath home offers an open-concept layout with new luxury vinyl plank flooring, designer lighting, and custom finishes that elevate every space. The gourmet kitchen features granite countertops, a center island with dual faucets, stainless steel appliances, and a farmhouse sink, perfect for entertaining. Relax in the spacious living area with a concrete accent fireplace and reclaimed wood mantle, or retreat to the luxurious primary suite with a walk-in custom closet and spa-inspired bath with steam shower, rain head, and dual vanities. Enjoy your private balcony with ambient lighting, ideal for BBQs or quiet evenings. Additional highlights include motorized sheer shade window treatments, fresh paint, and dual-pane windows for comfort and efficiency. Residents of Playa Vista enjoy resort-style living with access to multiple pools, spas, fitness centers, sport courts, dog parks, playgrounds, and beach shuttles. Located across from Concert Park with restaurants, cafes, and neighborhood favorites like The Gulp and Coffee Bean steps away, this home offers the perfect blend of style, space, and convenience. Includes 2 side-by-side parking spaces, guest parking, and all the amenities that make Playa Vista one of L.A.'s most desirable communities.












