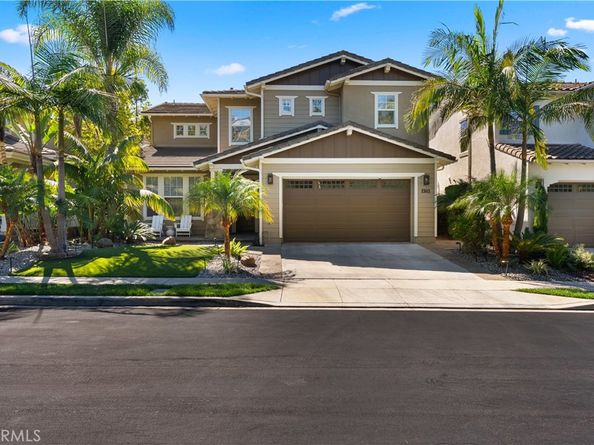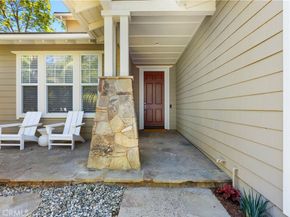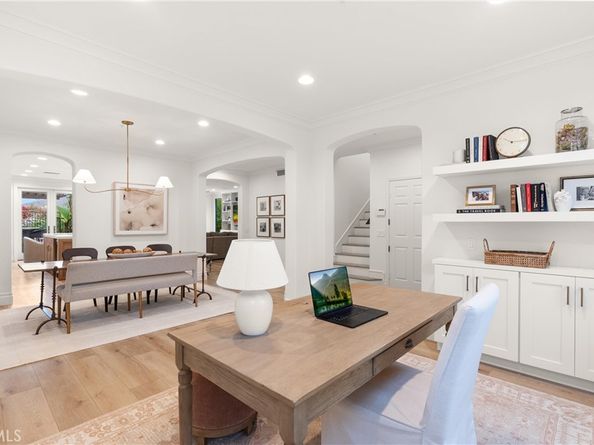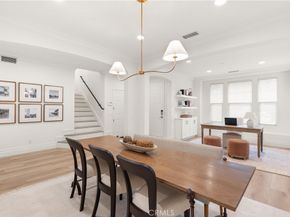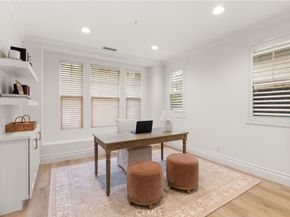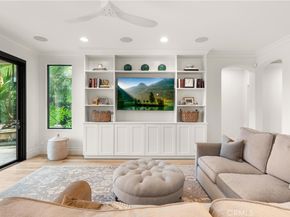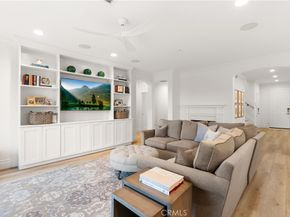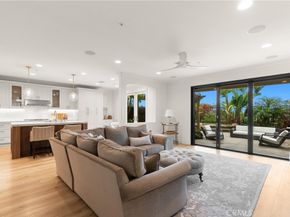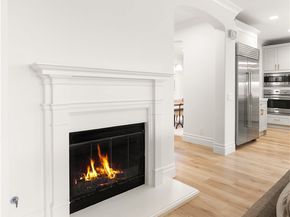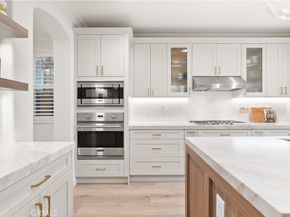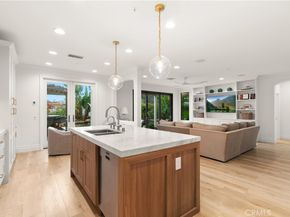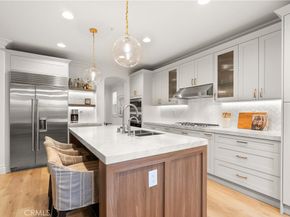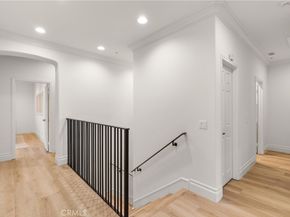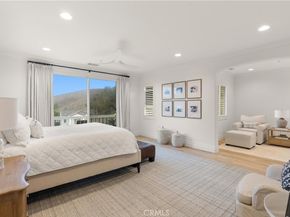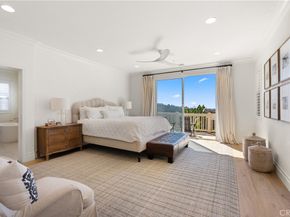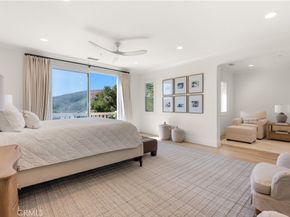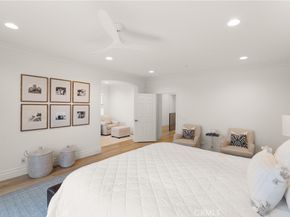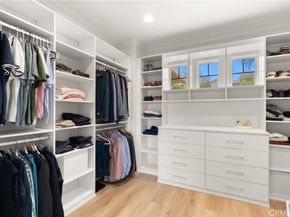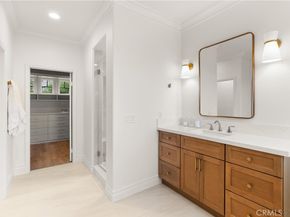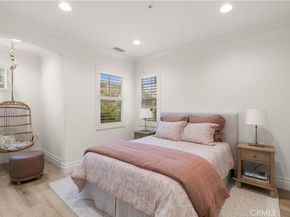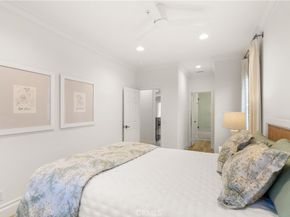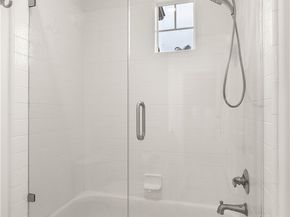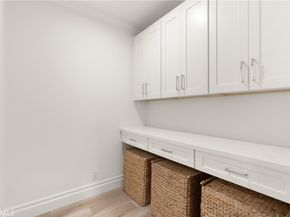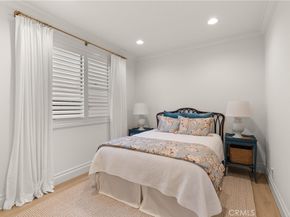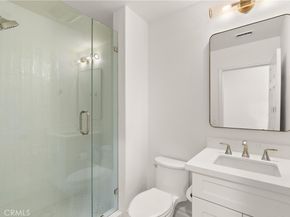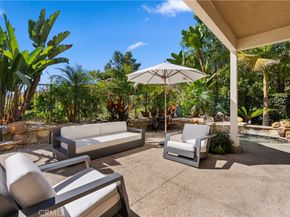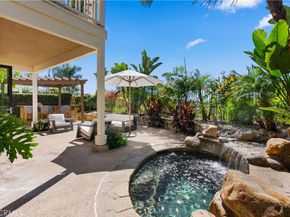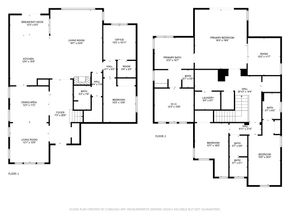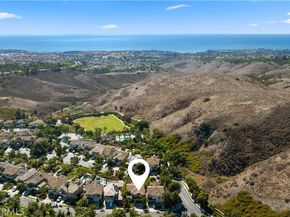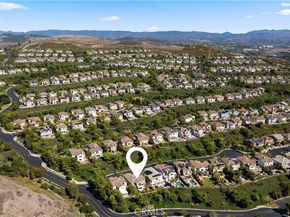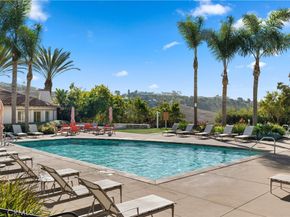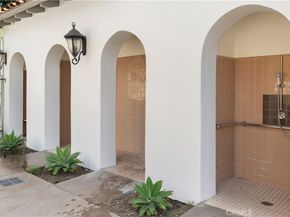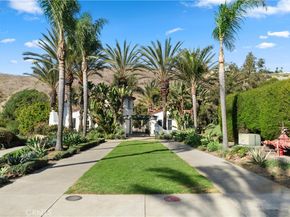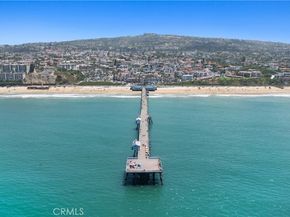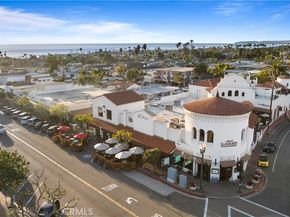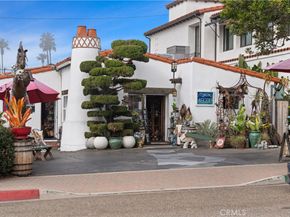Nestled within the exclusive gated enclave of Reserve West, this remarkable Craftsman-style residence captures ocean views while blending modern luxury with timeless elegance. Perfectly positioned on a serene, single-loaded street, the home makes a striking first impression with refined finishes and expansive La Cantina retractable doors that open effortlessly to create the ultimate indoor-outdoor lifestyle.The gourmet kitchen is beautifully designed with custom cabinetry, striking Taj Mahal quartzite countertops, and a marble mosaic backsplash. Premium Viking appliances, including a built-in refrigerator, and a professional-grade cooktop that provides both everyday convenience and an elevated culinary experience. The versatile floor plan offers five bedrooms, with two conveniently located on the main level. The primary suite captures peaceful hillside and ocean views, both from within and from its private balcony retreat. The newly reimagined, spa-inspired bath exudes sophistication with dual vanities topped in quartz, designer lighting, custom mirrors, a freestanding tub, and elegant tile flooring. A sleek glass-enclosed shower with new tile and fixtures enhances the space, while the expansive walk-in closet with a custom California Closet system completes this luxurious retreat. Refined upgrades extend throughout the home, including plantation shutters, crown molding, custom baseboards, updated ceiling fans, a refined staircase, and extensive built-ins. The expanded laundry room features abundant cabinetry and countertops, while additional bathrooms have been remodeled with new glass shower doors and new shower fixtures. This home is further enhanced with a water purification system, fresh interior paint, epoxy garage flooring, and recessed lighting. Designed for elevated coastal living, the backyard features stone hardscape, lush landscaping, a custom outdoor bar with built-in BBQ and refrigerator, and a spa with dramatic waterfalls and LED lighting. Residents of Reserve West enjoy exclusive amenities including a private clubhouse, pool and spa, and a sports field. Just minutes from world-class beaches, shopping, and dining with the added benefit of no Mello-Roos tax.












