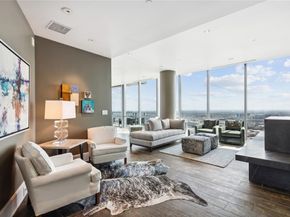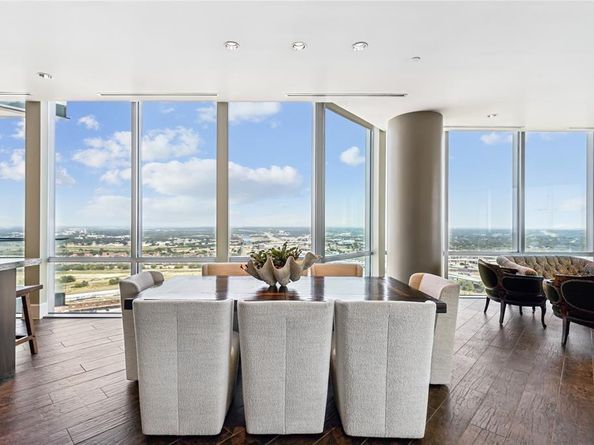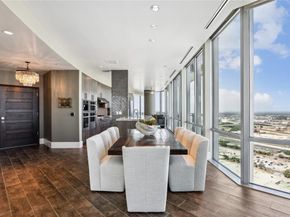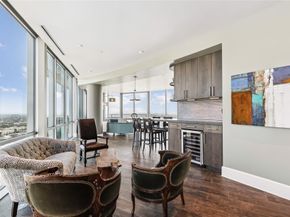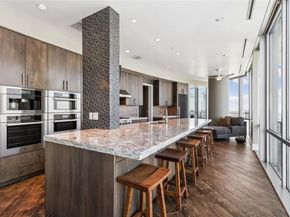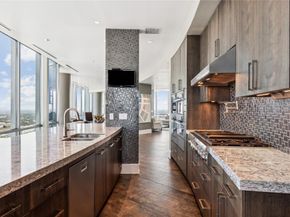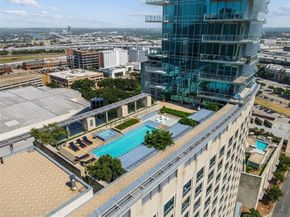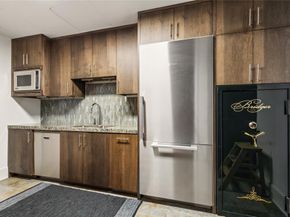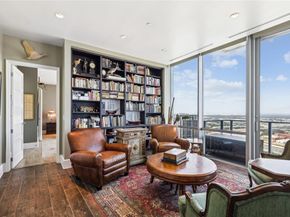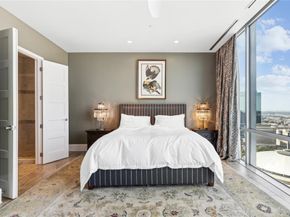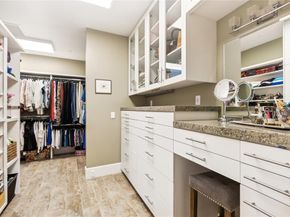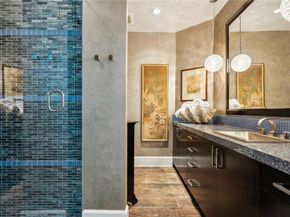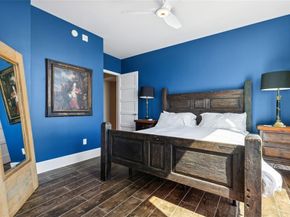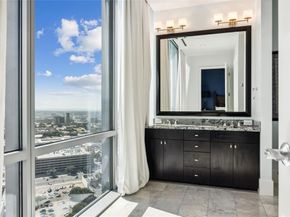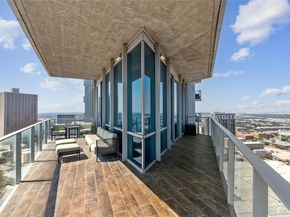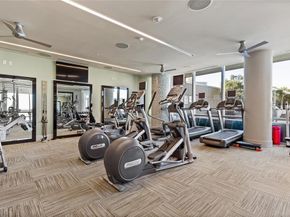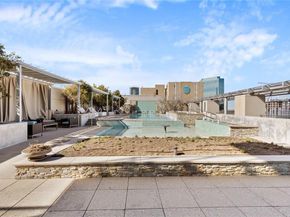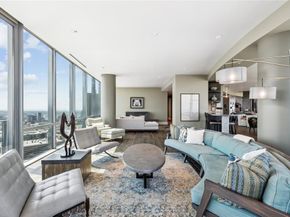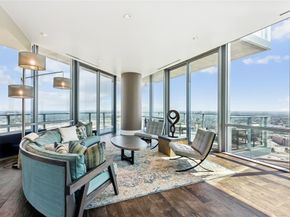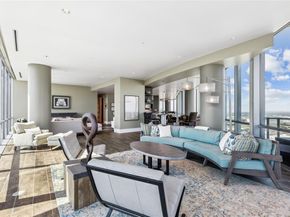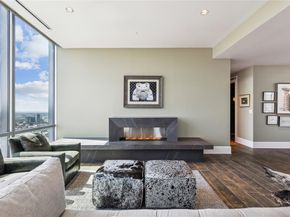Welcome to luxury living at the exclusive Omni Residences, perched high on the 25th or with panoramic views from every room. The expansive 4,200 square foot condo boasts high-end finishes, inviting balconies and an open floor plan designed for both elegance and comfort. The wood-look, plank tile flows seamlessly throughout the condo and the balconies. Experience breathtaking 270 plus degree views with visibility all the way East to downtown Dallas and West to Parker County from the 25th-floor of the Omni Residences. The custom-built layout includes living quarters on each side of the central space, boasting a designer kitchen, multiple living areas, entertaining spaces, a library, master suite with ensuite bath featuring a Clearlight Wellness dry sauna, and guest quarters. Two expansive balconies spanning 598 SF; unit 2503 offers a luxurious living experience. Additionally, it is equipped with extensive updates for the most discerning buyer like Caesar stone counters, Miele, Thermador, Viking, and Asko appliances plus a 108-bottle wine rack. Enjoy the convenience of the incredible location, 24-hour concierge services, full-service hotel amenities, in home dining and spa, all within walking distance of the Fort Worth entertainment district. An exclusive perk offered to owners is a house account and discounts at all Omni Hotel dining, stays, restaurants, and services. Residence 2503 also includes three garage parking spaces on desirable Pl, all located in a controlled access to an underground parking garage plus four combined storage units. Truly a one-of-a-kind, stunning home. PLEASE SEE EXTENSIVE LIST OF UPDATES AND FOLLOW PROVIDED OFFER INSTRUCTIONS. Review all resident services, amenities and discounts found in transaction desk. BUYER TO VERIFY TAXES, MEASUREMENTS, EXEMPTIONS, SCHOOLS AND ORDER OWN RESALE DOCUMENTS.












