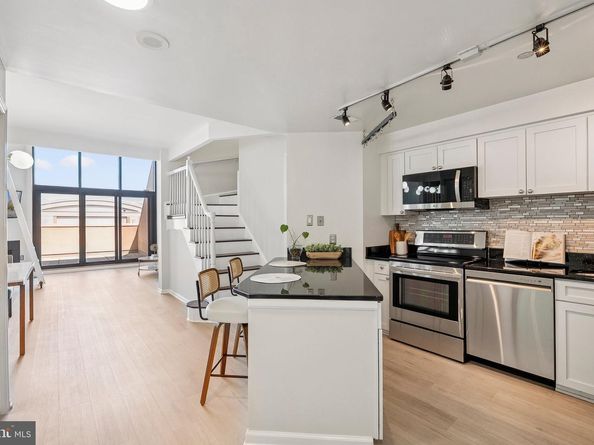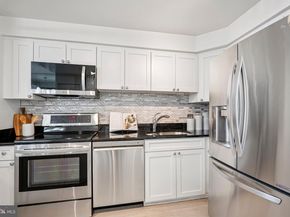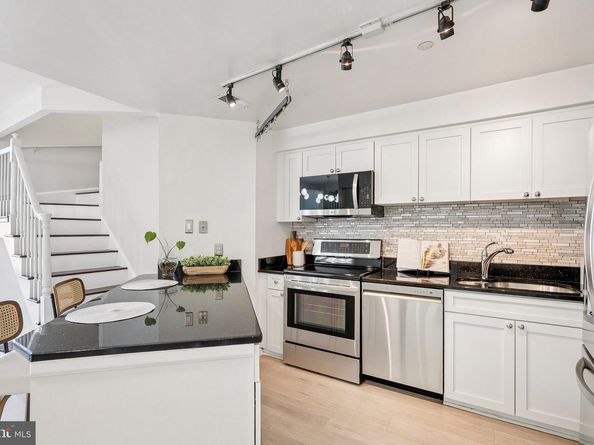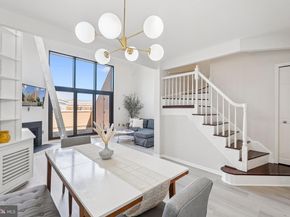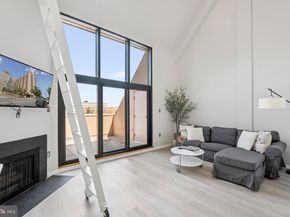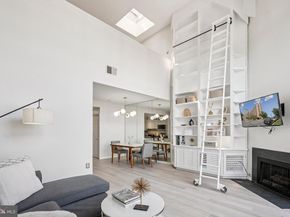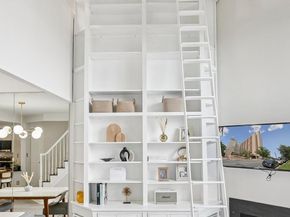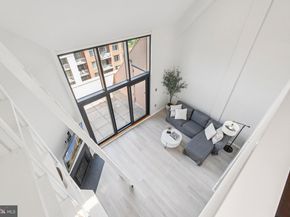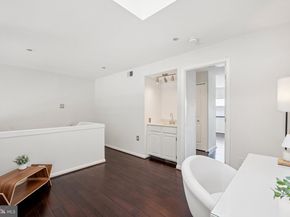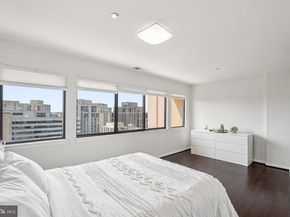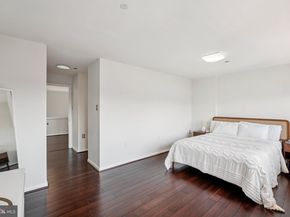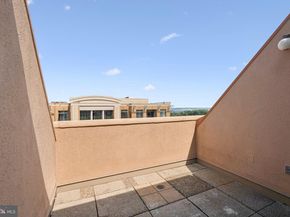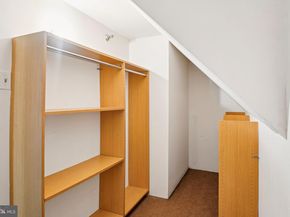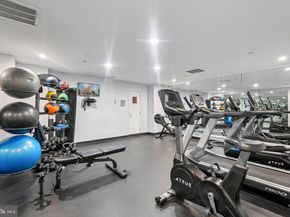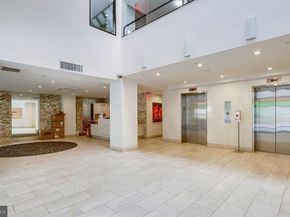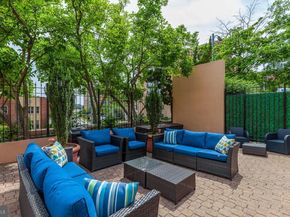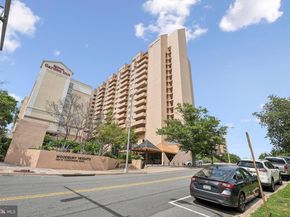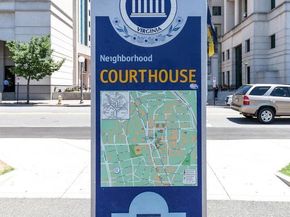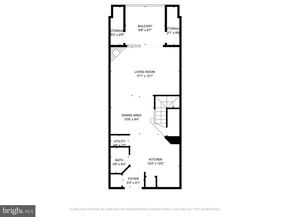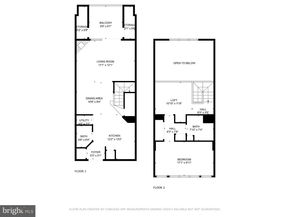**Was under contract in three days, now back on the market due to buyer’s financing fell through**
Stunning 1 bed 1.5bath nearly 1,100 sqft Penthouse Loft with Unbeatable Location, Light, and Lifestyle in the Heart of Arlington Steps from DC!
Introducing a beautifully appointed Penthouse Loft that delivers the perfect mix of timeless design, day-to-day comfort, and everyday convenience. Just a 5-minute walk to the Metro and offering immediate access to Routes 50 and 66 for seamless commuting across DC and Northern Virginia.
Tucked in a vibrant, walkable neighborhood, this residence is surrounded by top-tier amenities including Whole Foods, Trader Joe’s, Compass Coffee, Northside Social, gyms, medical offices, and a variety of boutiques and restaurants - truly everything at your doorstep!
Inside, the home greets you with a sun-drenched open layout where the kitchen, dining, and living spaces flow effortlessly. Soaring ceilings and expansive windows fill the space with natural light, with a special treat - breathtaking sunset views to close your day. Step out onto your private balcony, newly upgraded in April 2025 with a brand-new sliding door and window, offering fresh air and a peaceful corner to sip coffee or unwind.
What sets this unit apart? A dedicated garage parking spot (in the same building!), hardwood and laminate floors throughout, and thoughtful details like built-in shelving. Need extra room for your seasonal gear or keepsakes? You’ll love the private standalone storage unit that’s included plus an two bonus storage areas.
Other practical upgrades and updates: FRESHLY PAINTED (2025), a full kitchen RENOVATION (2018), UPDATED bathrooms, NEW dishwasher and microwave (2024), oven and stove (2018), HVAC (2015), NEW windows (2021), and that BRAND-NEW sliding door (2025). The condo is pet-friendly and has been meticulously cared for.
The building offers full-service comfort with 7-day concierge coverage (7am–11pm), a secure package room, and 24/7 trash and recycling, including bulk item pickup. For wellness lovers, you’ll have access to a fitness center, sauna, and pool - no gym membership needed!
This one-of-a-kind penthouse loft checks all the boxes. Style, storage, sunlight, the view, and spot-on location. If you’re craving the convenience of city living with the comfort of a private retreat… this just might be your match.
Don’t miss out. Schedule your showing today!












