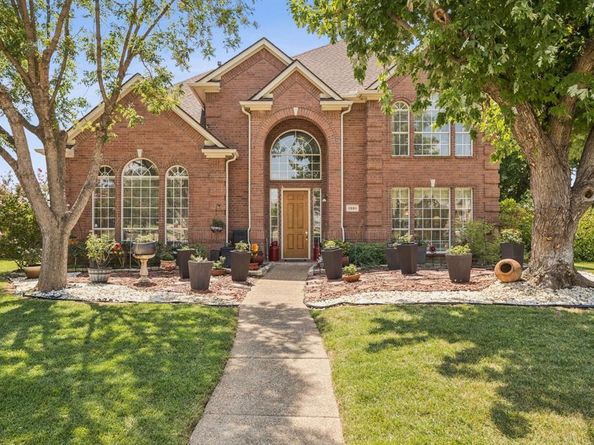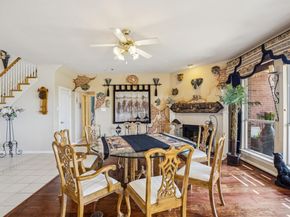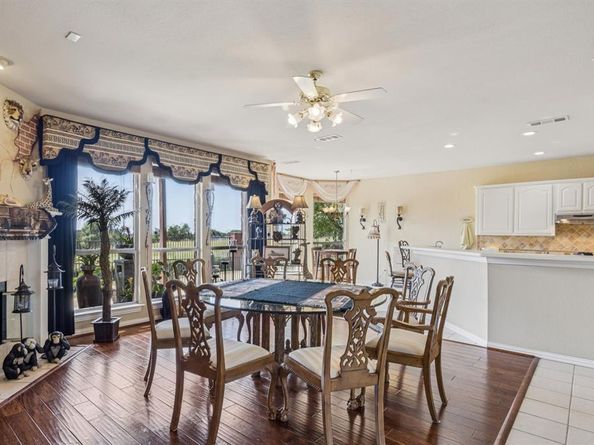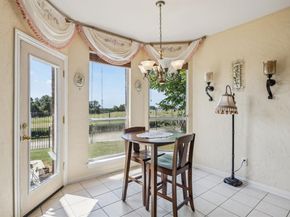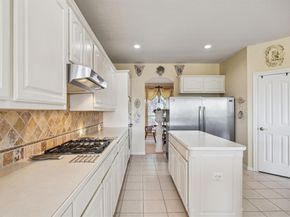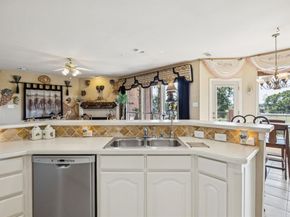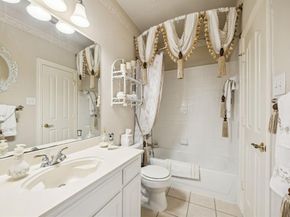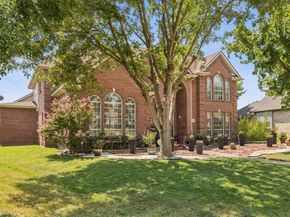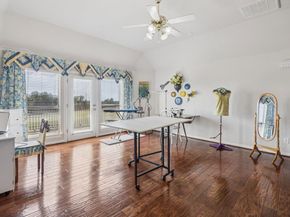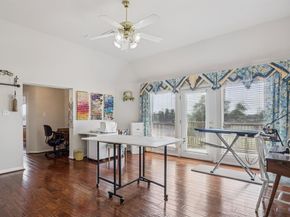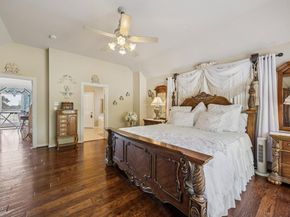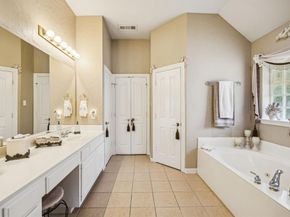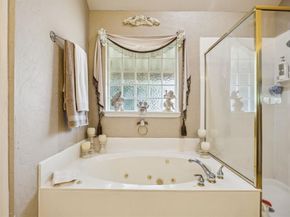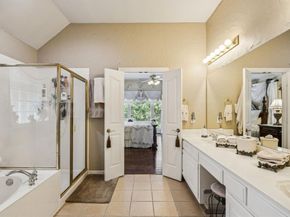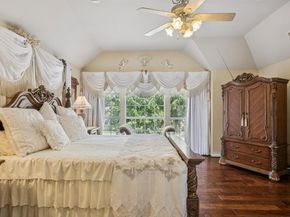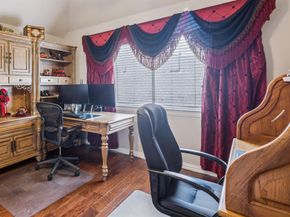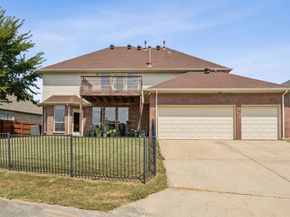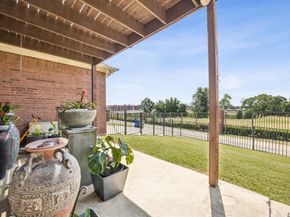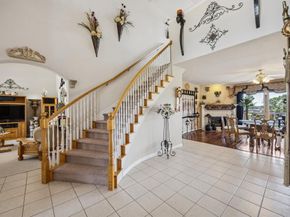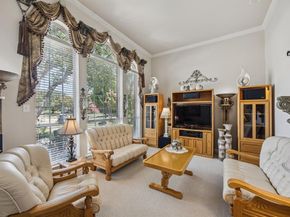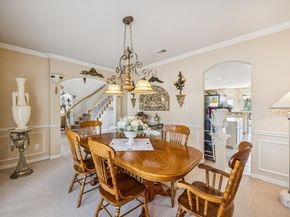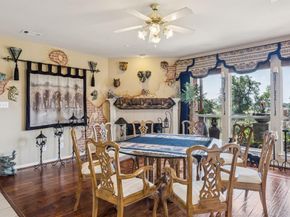Step into a world of vibrant possibilities at 1301 Breamar Drive, a dazzling gem in the heart of Carrollton’s (with a view and pet free thus no allergens) most charming neighborhood! This electrifying 4-bedroom, 3-bath masterpiece, sprawling across over 3,100 sq. ft. and 3 car garage, is practically begging for you to claim it as your own. It’s not just a house—it’s a canvas for your wildest dreams, bursting with potential and ready to steal your heart!
Imagine a home where every corner hums with energy: soaring ceilings that lift your spirits, cascading natural light that dances through expansive windows, and an open floor plan that flows like a jazz melody, perfect for both cozy nights and show-stopping gatherings. The massive kitchen, a culinary stage, boasts endless counter space, abundant storage, and a seamless connection to the family room—your spotlight for creating unforgettable memories.
Ascend to the private primary suite, a sanctuary of serenity with a spa-like bath and a walk-in closet that’s practically a boutique. The additional bedrooms? Generously sized and ready to flex as guest rooms, home offices, or creative havens—whatever your vibe demands!
Outside, the backyard is your blank canvas, screaming for a dazzling outdoor oasis—think twinkling lights, lush gardens, or a chic entertainment deck. Sold as-is, this home is a golden ticket for savvy buyers, bold investors, or visionary families ready to infuse it with their unique flair.
Nestled in a tranquil, tree-lined community, you’re just moments from top-tier schools, (school-bus stop!) trendy dining, vibrant shopping, serene parks, and lightning-fast highway access (121, 35, PGW, 635 etc.) to zip across the metroplex. This isn’t just a home—it’s a lifestyle waiting to be claimed. Don’t wait! Swing by, fall in love, and make 1301 Breamar Drive YOURS before someone else snags this showstopper! *** LOTS OF INCENTIVES AVAILABLE *** NO OFFERS REFUSED ****












