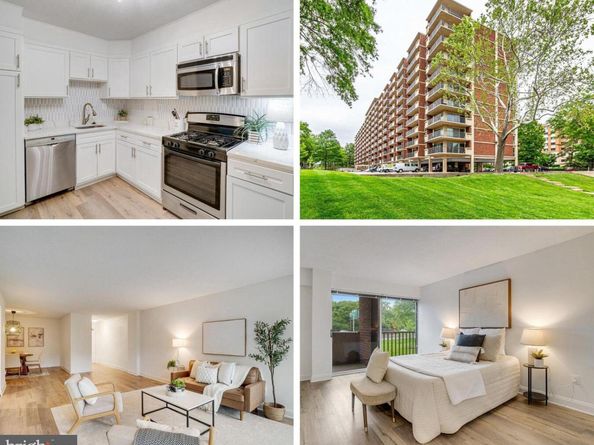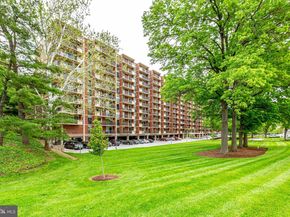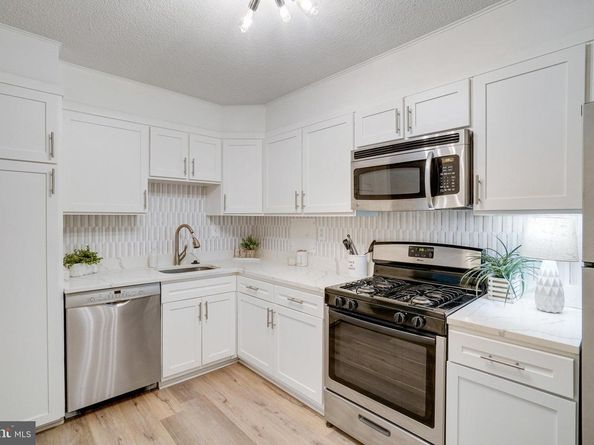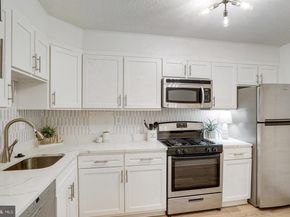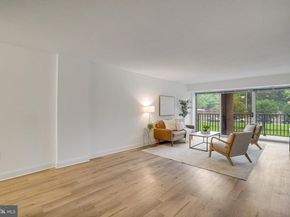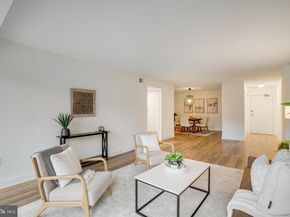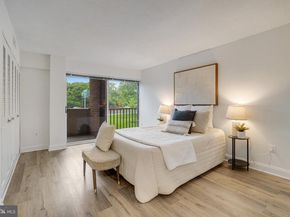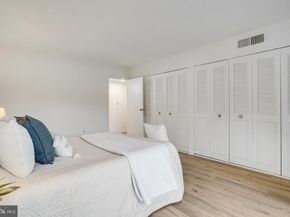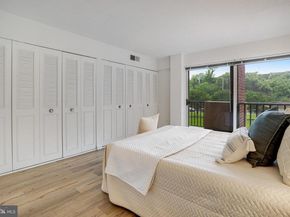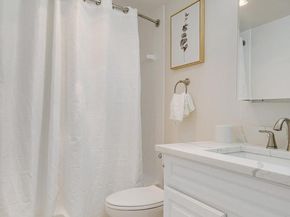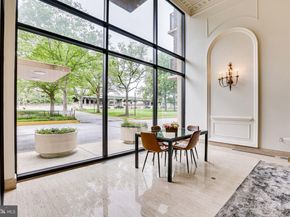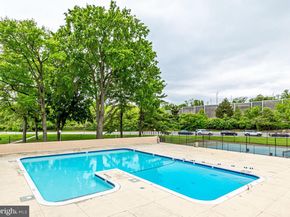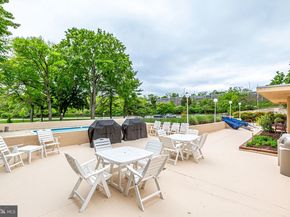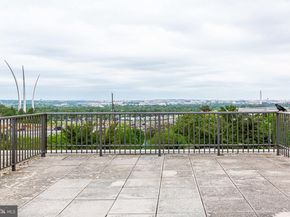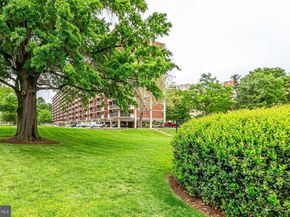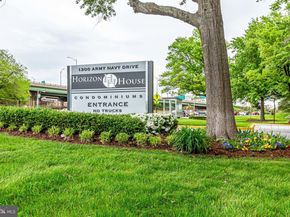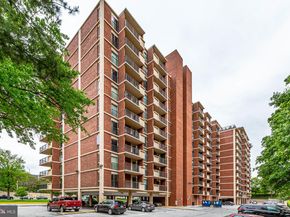SELLER OFFERING A $5000 CREDIT TO BUYER.
Bright, Modern Living in the Heart of Pentagon City – All Utilities Included!
Welcome to Horizon House, where comfort meets unbeatable convenience! This beautifully renovated condo offers modern style, generous space, and a prime location just steps from Pentagon Row’s vibrant dining, shopping, and entertainment scene. Live less than half a mile from Harris Teeter, Target, Planet Fitness, Lebanese Taverna, Walgreens, and so much more.
Step inside to discover a sun-drenched living room with floor-to-ceiling windows and sleek plank flooring that flows into the dining area and stunning 2020-renovated kitchen. The chef’s kitchen features Shaker-style cabinetry, Quartz countertops, stainless steel appliances, and a chic tile backsplash—perfect for entertaining or enjoying a quiet night in.
The spacious bedroom boasts wall-to-wall windows and ample closet space, while the upgraded bath includes a modern vanity and stylish finishes.
All utilities (electric, water, gas, and more) are covered by the HOA—making your monthly budget simple and stress-free. The building also features reserved parking, a swimming pool, tennis courts, and on-site laundry.
Live minutes from Amazon HQ2, The Pentagon, Virginia Highlands Park, Crystal City, Potomac Yard, Whole Foods, Costco, and more. With easy access to I-395, Route 1, Columbia Pike, and the Pentagon City Metro Station, commuting anywhere in the DMV is a breeze.
Priced to sell — don’t miss your chance to own in one of Arlington’s most connected neighborhoods. Schedule your private tour today and make Horizon House your new home!












