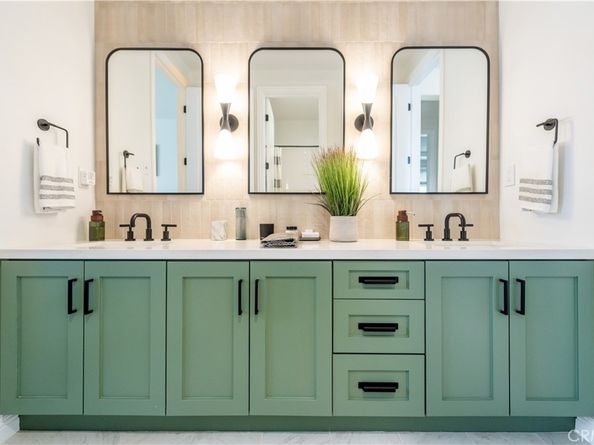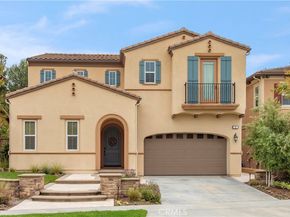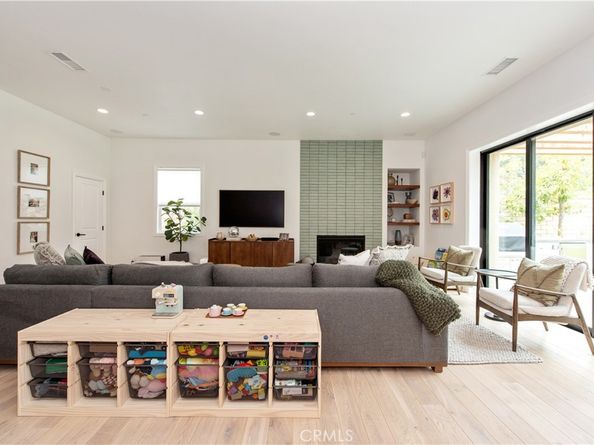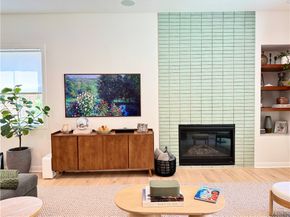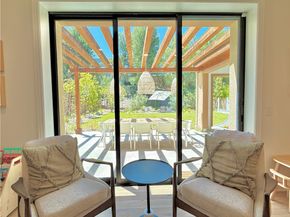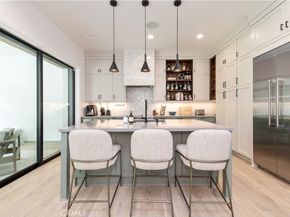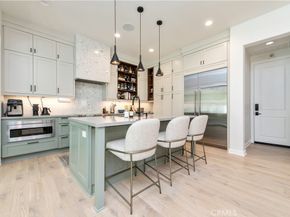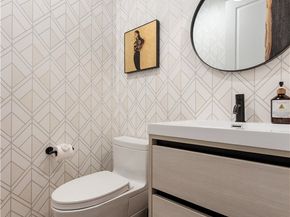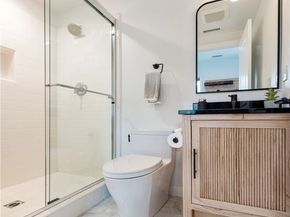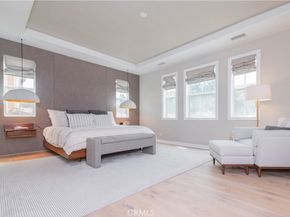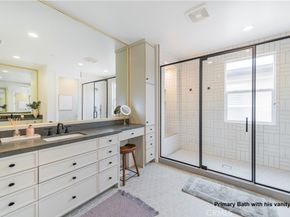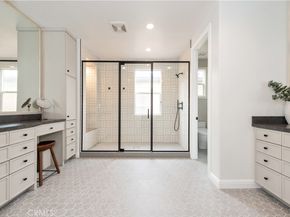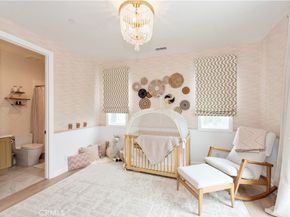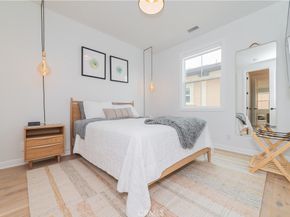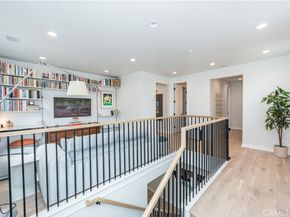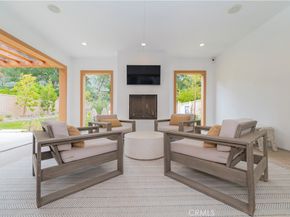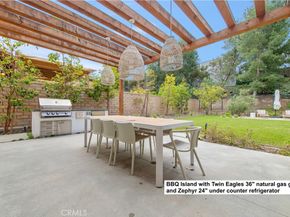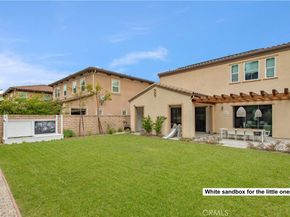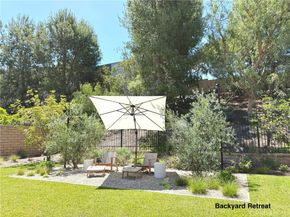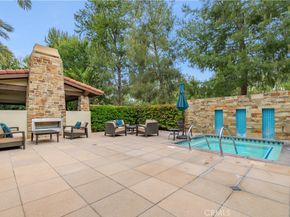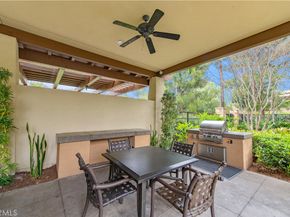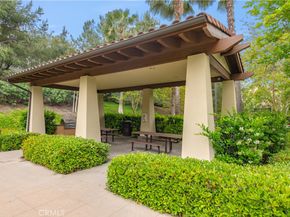Price Reduced! Don't Miss This Opportunity to own a $750K Renovated Modern Estate in Baker Ranch, set on a premium ~$7,300 sq ft lot ($90K lot premium), this 4 bedroom, 4.5 bathroom home has been completely transformed in 2023, a rare blend of modern design, cutting-edge efficiency, and resort-style living.
Step through the grand entry of this Toll Brothers masterpiece and immediately feel the elegance of wide-plank engineered French oak flooring, soaring ceilings, and an abundance of natural light. The inviting foyer opens into a dramatic great room, 2 disappearing glass walls, and seamless indoor-outdoor flow—creating an entertainer’s dream.
To the left of the entrance, a private en-suite bedroom provides an ideal space for guests, office or private gym.
The heart of the home is the chef-inspired kitchen, showcasing the recent upgrades. It features custom cabinetry, quartz countertops, designer backsplash, and top-of-the-line appliances: a Wolf induction range, Fisher & Paykel column refrigerator and freezer, double DishDrawer, Sharp drawer microwave, and a custom range hood—all seamlessly blending function with elegance. You’ll find a beautifully upgraded powder room by the kitchen with designer finishes.
Ascend the stairs to a bright and spacious loft, perfect as a media room, office, or additional lounge space. The primary suite is a tranquil retreat, complete with a fully reimagined spa-style bathroom, and two walk-in closets. Two additional upstairs bedrooms provide comfort and flexibility.
All bathrooms have been upgraded with Toto Aimes toilets, modern vanities, and custom sinks.
Step outside into the beautifully landscaped backyard where California living comes to life. Relax under the custom wood pergola, dine at the built-in BBQ island equipped with a Twin Eagles 36" natural gas grill and Zephyr under-counter refrigerator, or unwind in the tranquil retreat area surrounded by lush plantings and designer hardscape.
This home is also built for sustainable, smart living with a fully paid 5.60 kW solar system (14 Panasonic EVPV400H panels, Enphase microinverters under NEM 2.0), dual 220v EV charging, and a Halo whole-home water filtration and softener system.
Located in the highly sought-after Baker Ranch community, enjoy access to resort-style amenities—multiple pools, parks, trails, and clubhouses—all with NO Mello-Roos and low HOA dues. Viewing By Appointment Only on Saturdays between 1-3 PM.












