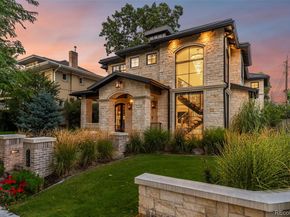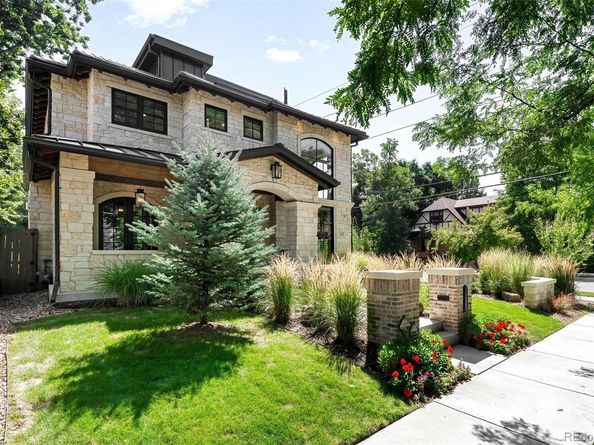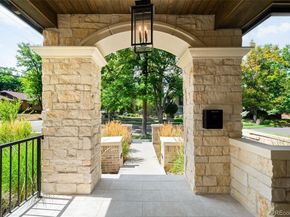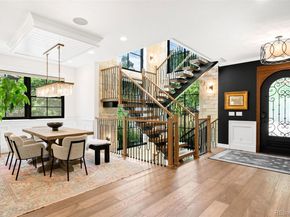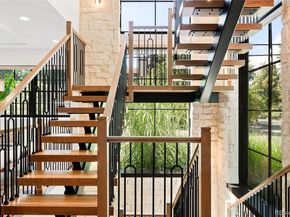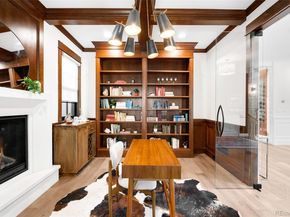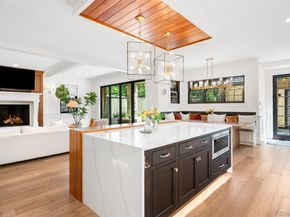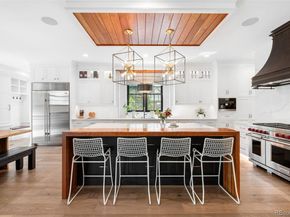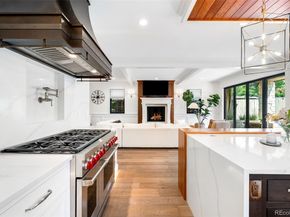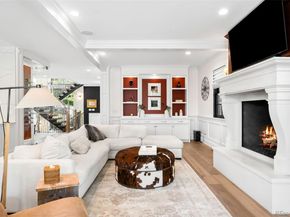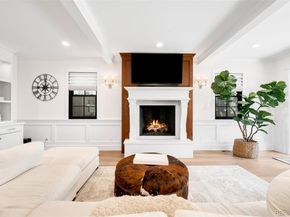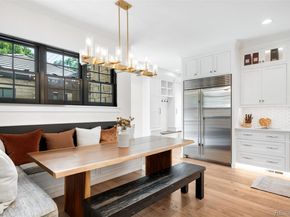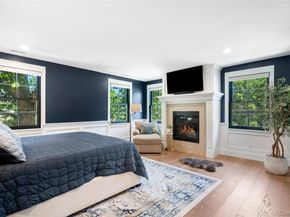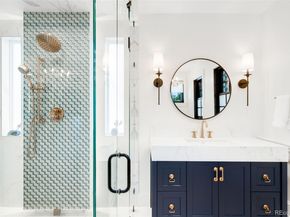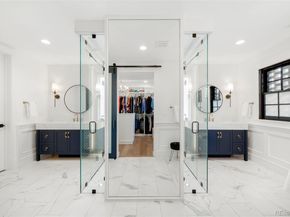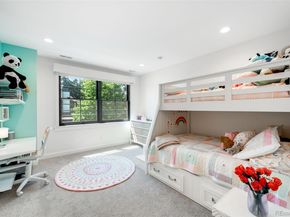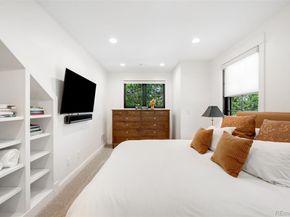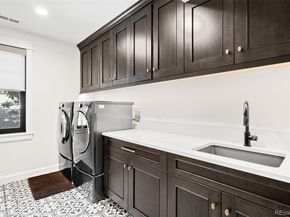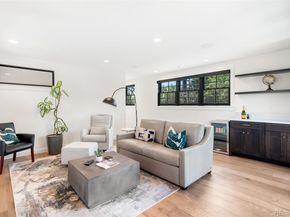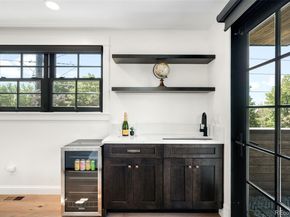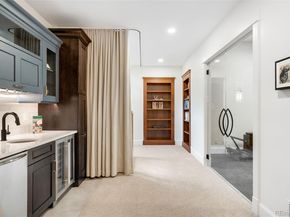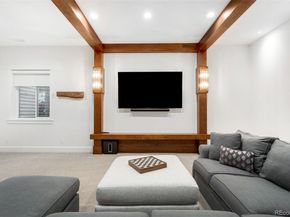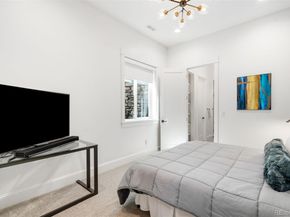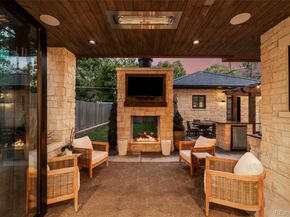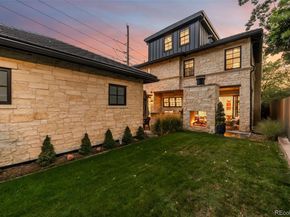Striking modern architecture meets elevated functionality in this East Wash Park stunner, designed for those who appreciate luxury, space, natural light, and architectural detail.
Situated on a prominent corner lot just blocks from South Gaylord Street, this limestone residence blends architectural presence with refined modern living. Spanning over 6,000 square feet, the home is defined by dramatic lines, custom craftsmanship, and walls of glass that dissolve the boundary between indoors and out.
The main level showcases 10-foot coffered ceilings, a statement floating staircase, and seamless indoor-outdoor flow to a covered patio with overhead heating and built-in gas fireplace. The kitchen features Sub-Zero and Wolf appliances, dual quartz islands, and thoughtful custom cabinetry. Upstairs, four bedrooms include a serene primary suite with steam shower, soaking tub, walk-in closet, and built-in morning bar. A third-floor flex suite with full bath opens to a west-facing rooftop deck with skyline views—ideal for guests, au-pair, home office, gym or party room.
Downstairs, 11-foot ceilings elevate the fully finished basement, which offers a large recreation room, wet bar, gym, guest bedroom, and full bathroom.
Originally completed in 2021 by respected local luxury builder Cline Design Group, the home has since been elevated with over $200,000 in upgrades including bespoke window coverings throughout, a fully integrated AV and Control4 smart-home system, and a Culligan whole-house water filtration system with reverse osmosis. 240V outlet in the oversized garage provides EV charging capabilities.
Every detail, such as the full limestone exterior facade and cement tile roof, speaks to quality and intention, offering a residence that balances timeless design with contemporary sophistication in one of Denver’s most established neighborhoods.












