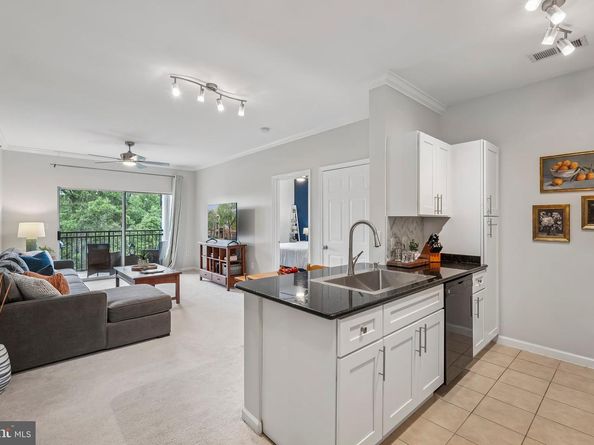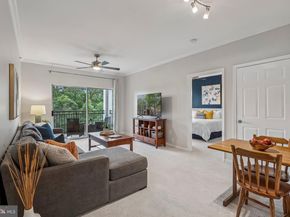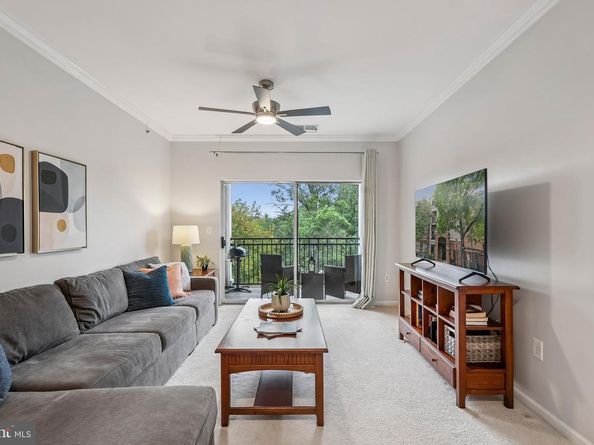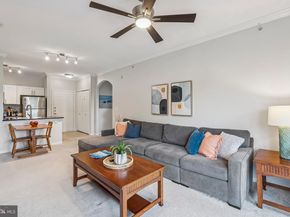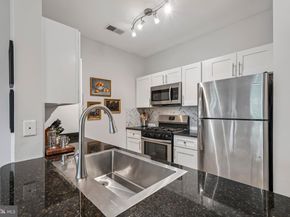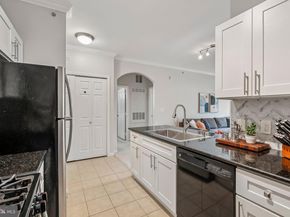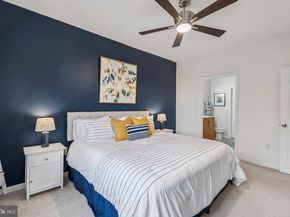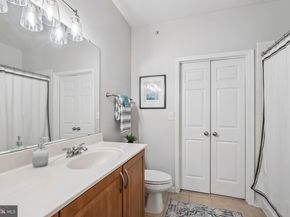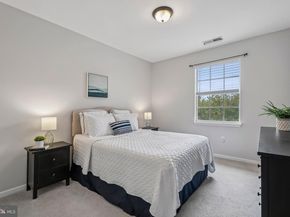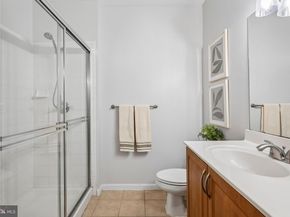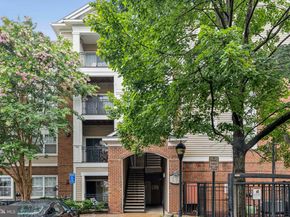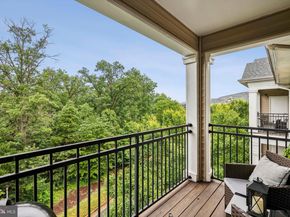ELEVATOR friendly condo! Welcome to this freshly painted, top-floor 2-bedroom, 2-bathroom condo in The Bryson at Woodland Park, offering 1,031 square feet of low-maintenance living in a secure, amenity-rich community. With two reserved garage parking spaces (TONS of visitor parking), elevator access, and a location that puts everything within easy reach (just walk across the street to Harris Teeter or multiple cafes & restaurants), this home is ideal for anyone seeking comfort, style, and convenience.
The open-concept layout features an updated kitchen with granite countertops, stainless steel appliances, a new sink, tile backsplash, and a breakfast bar perfect for casual dining or entertaining. Brand-new HVAC, new washer and dryer, and a 2020 water heater offer peace of mind. Subtle upgrades like new ceiling fans and bathroom light fixtures add a modern touch throughout.
Enjoy tree-lined views from your private balcony and generous storage in both bedrooms, each with walk-in closets. The spacious primary suite includes an en-suite bath, while the second bedroom is well-positioned near a full hall bath—ideal for guests, roommates, or a home office setup.
The Bryson offers a full suite of amenities, including concierge service, two outdoor pools, a fitness center, clubhouse, business center, and 24-hour security. Located just a 10-minute walk (.5 miles) to the Herndon Metro Station, and minutes from Dulles Airport, you're also steps from Harris Teeter, Kumo Sushi, and other neighborhood favorites.
Whether you're buying your first home or investing in a fast-growing area, this top-floor condo delivers value, convenience, and style in one of Northern Virginia’s most accessible communities.
Come see it for yourself—and love being home.












