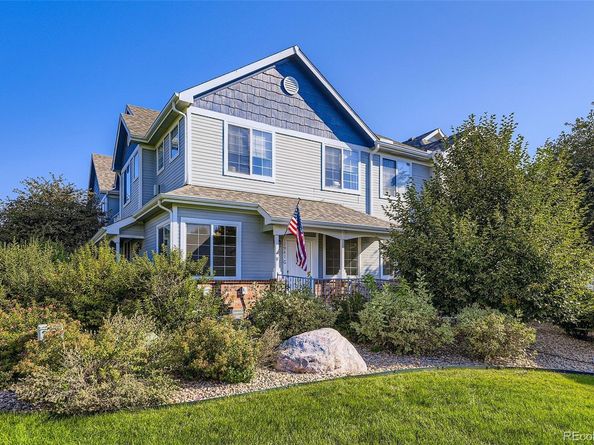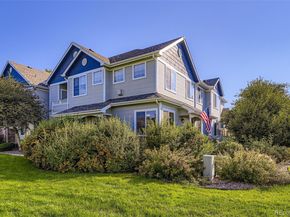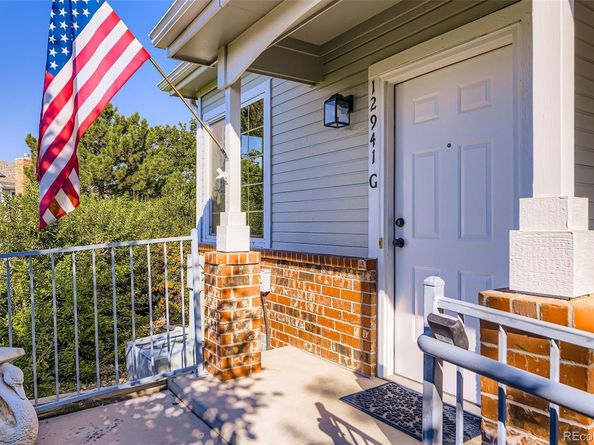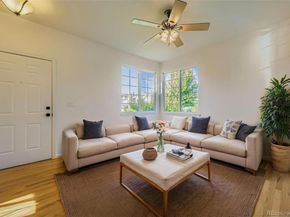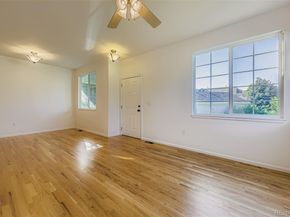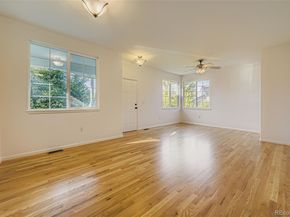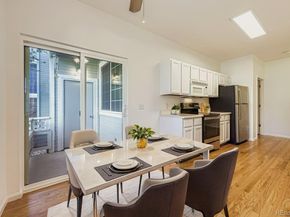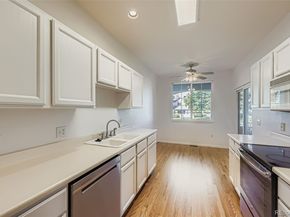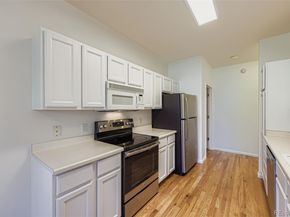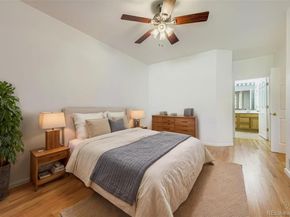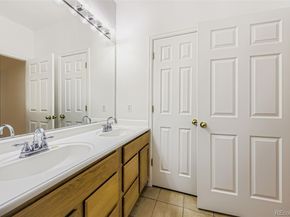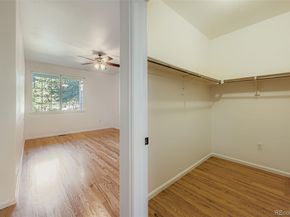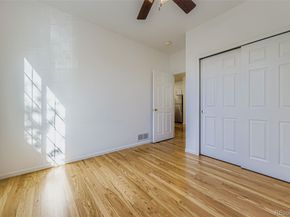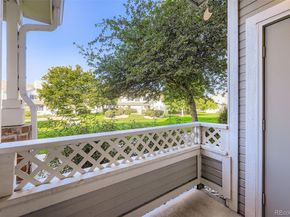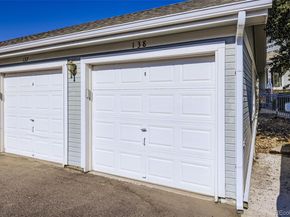Experience modern comfort and effortless living in this recently updated corner-unit condo at Legends at Hunters Glen. Tucked along the greenspace in one of Thornton’s most desirable communities, this open-concept, single-level home features 9-foot ceilings, abundant natural light, brand-new hardwood floors, and a freshly painted interior (both done Aug 2025) with a transferable warranty. Enjoy peace of mind with thoughtful upgrades, including new windows and a sliding door, a new furnace with a smart thermostat, new roof (assessment paid), and updated exterior lighting. A wide, gently sloping ramp to the entrance ensures easy accessibility and added convenience. The living and dining areas flow seamlessly into the eat-in kitchen, featuring stainless steel appliances, a pantry, ample cabinets, and access to a private deck overlooking the greenspace—perfect for relaxing or entertaining. The spacious primary suite includes a walk-in closet and a fully renovated bath with double sinks, linen storage, and an ultra-premium walk-in shower. For privacy, the second bedroom is separated from the primary suite by the second bath and laundry room. Storage is plentiful, with a deep closet beneath the stairs, an exterior deck closet, and a detached garage with metro racking included. The community offers a well-maintained pool, manicured green spaces, and a welcoming, dog-friendly atmosphere. Just two blocks from Hunters Glen Lake and its scenic walking loop, outdoor recreation is at your doorstep. Everyday conveniences are minutes away, including Denver Premium Outlets, Costco, Top Golf, Lifetime Fitness, Postino Wine Bar, Chicken N Pickle, and more. Commuting is simple with the Eastlake Light Rail Station less than a mile away and quick access to I-25, E-470, and the Northwest Parkway. With low HOA fees, extensive updates, and a prime location near shopping, dining, recreation, and transit, this home perfectly blends comfort, style, and convenience.












