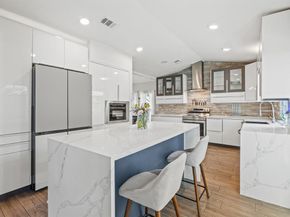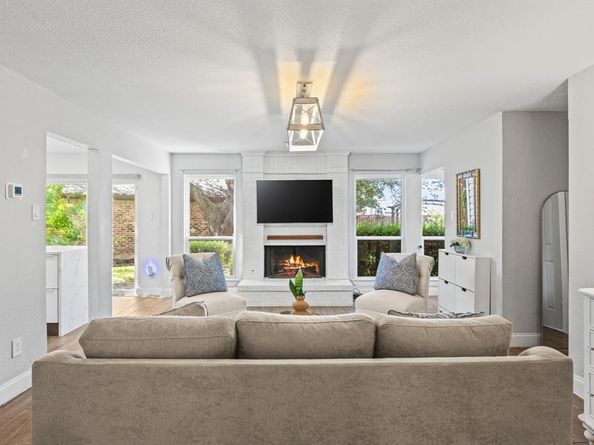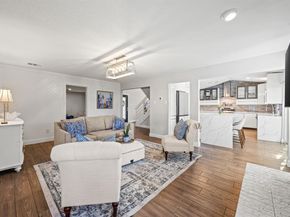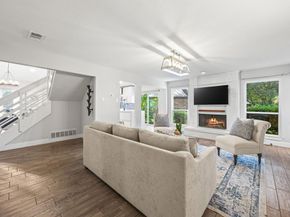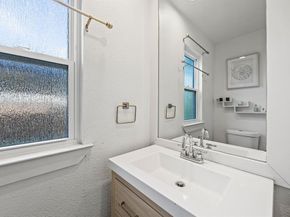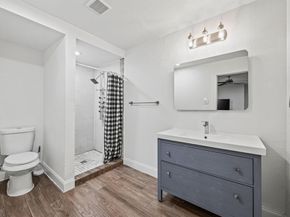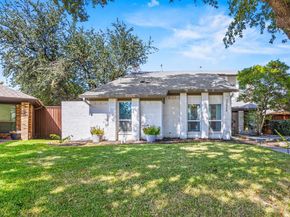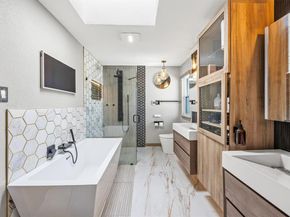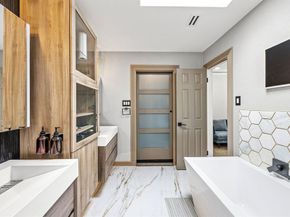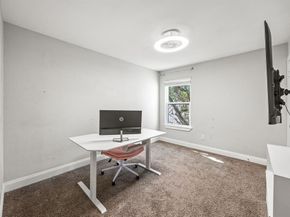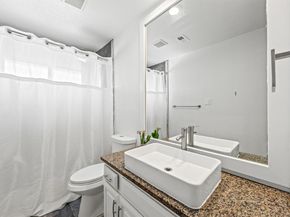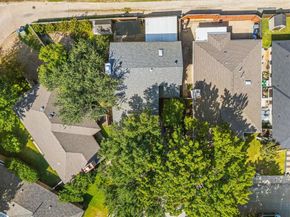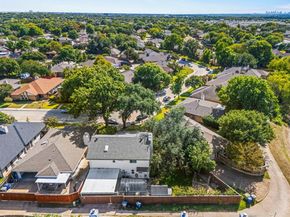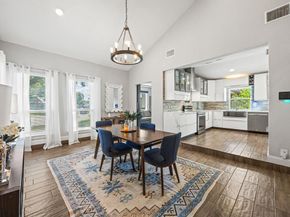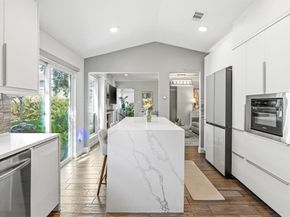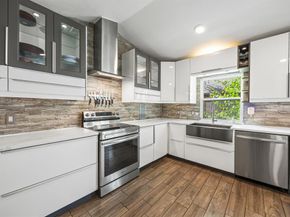Experience sophisticated modern living at 12935 Chandler Drive, where clean architectural lines, luminous interiors, and intelligent technology come together in Richland Park Estates. Nestled within the acclaimed Richardson ISD, this four-bedroom, three-and-a-half-bath smart home has been meticulously transformed - from its high-gloss kitchen and designer lighting to its spa-inspired primary suite and energy-efficient systems - offering a seamless blend of style, innovation, and everyday comfort across 2,552 sq. ft. of curated living space.
Step inside to discover an airy open floor plan filled with natural light, vaulted ceilings, and wide-plank flooring. Large picture windows frame the living spaces, creating a warm and inviting atmosphere that highlights the home’s clean lines and modern aesthetic.. The striking custom kitchen anchors the home, showcasing high-gloss cabinetry, a waterfall-edge quartz island, Samsung Bespoke appliances, and a farmhouse sink.
The primary suite is a showcase of modern comfort and refined design. The spa-inspired bathroom features heated marble-patterned floors, floating vanities, a smart bidet toilet, dimmable mood lighting, and a soaking tub with a frameless glass shower. Every detail is intentional - blending warmth, minimalism, and sophistication.
Smart-home integration enhances every corner of the home, with Wi-Fi–synced lighting, a programmable sprinkler system, an automatic gate, and an EV charging station. Outside, enjoy a private, tree-shaded backyard complete with a motorized gate, 3-car covered carport, and ample driveway parking.
Tucked away on a quiet cul-de-sac, this home offers an exceptional location within Richardson ISD, close to White Rock Lake, NorthPark Center, Lake Highlands Town Center, and some of North Dallas’s best dining and shopping. Easy highway access keeps city amenities close, while the tree-lined streets and peaceful charm of the neighborhood create a true sense of retreat.












