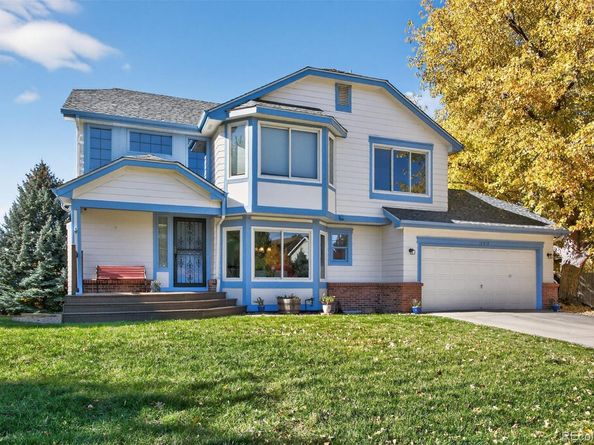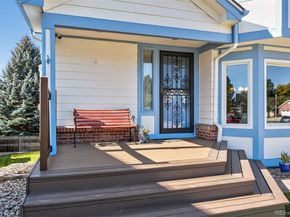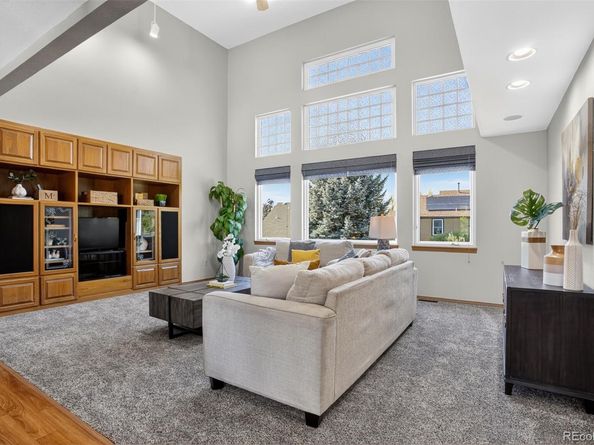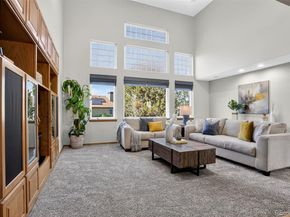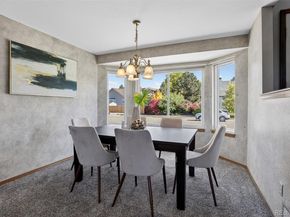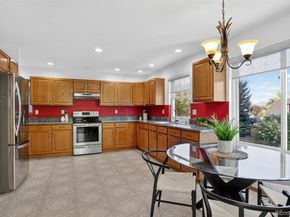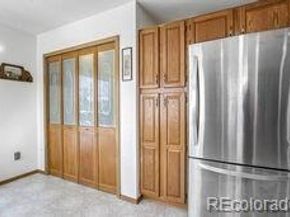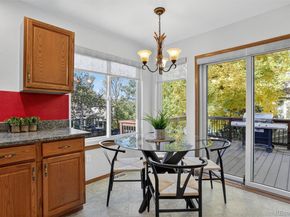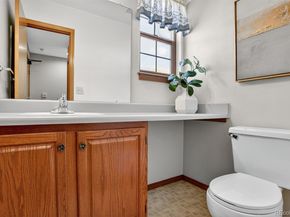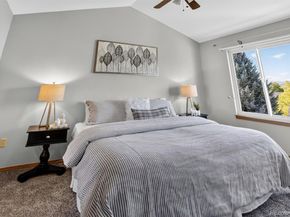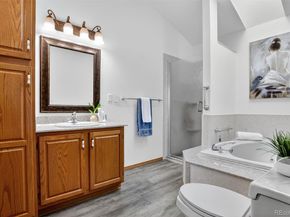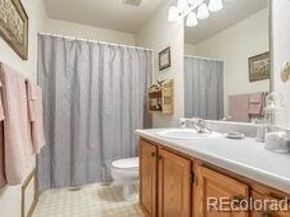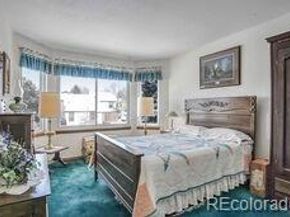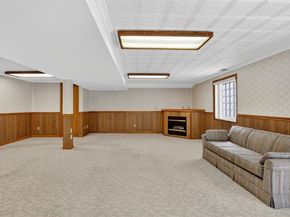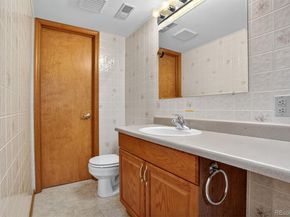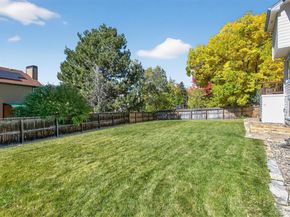This beautiful home has been meticulously maintained!! It is located on a quiet low-traffic circle for optimum safety--a perfect family home!--A minute walk to a family park, with additional parks, walk/ride trails throughout the city. The main floor is awesome with its vaulted ceiling great room, built-in entertainment center, large windows, Roman shades, newer carpet and shares the open space with the bright dining room featuring faux wall paint. The kitchen has stainless appliances, can lights, pull out cabinet shelves, lots of storage, an eat-in area, roller shades, a sizeable pantry, and access via sliding door to the deck. Also on the main floor are laundry facilities and a half bath. On the second floor enjoy the view of the great room from the open hallway. There are 3 upstairs spacious bedrooms, one of them is the master with vaulted ceiling, and there is a full bathroom at the end of the hallway. The master bath, ensuite with the master bedroom, is a 4 pc with shower and large tub, a skylight, and a walk in closet. The large open finished basement is home to a half bath, gas fireplace, bonus room and lots of storage, in addition to a walk out sliding door to the back yard. Other wonderful attributes for this home are double pane windows and sliding doors, 2 car attached garage, front security door, new dimensional class 4 high impact shingles with transferable warranty, newer exterior paint, sprinkler system, large fenced back yard, additional storage under the deck and much more. This home is close to shopping, restaurants, and major thoroughfares. This is perfect for your next home! Come and see and make it your own!!












