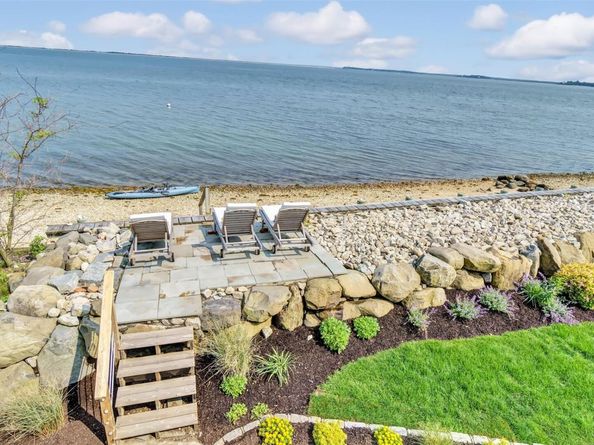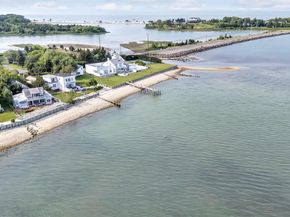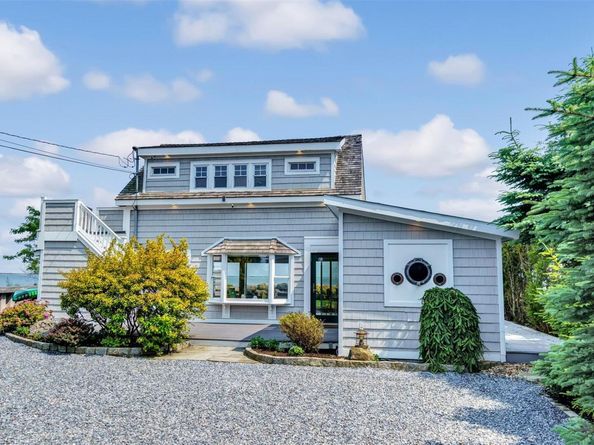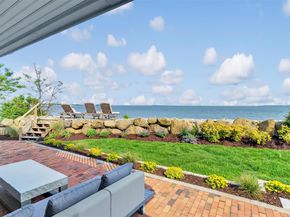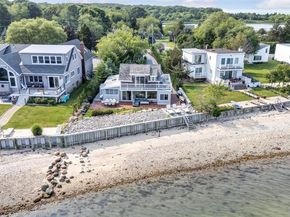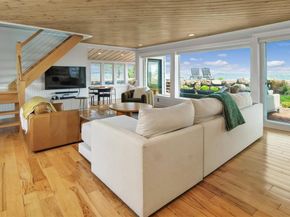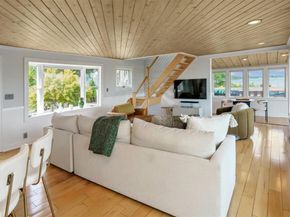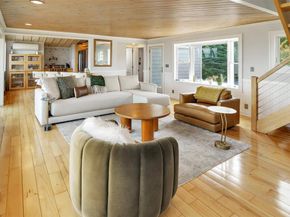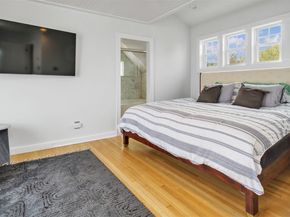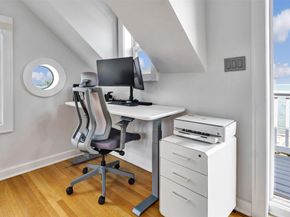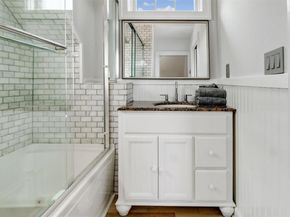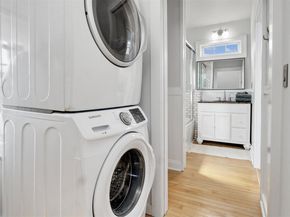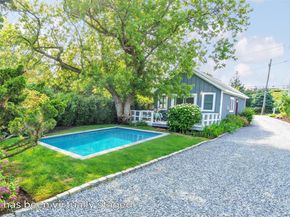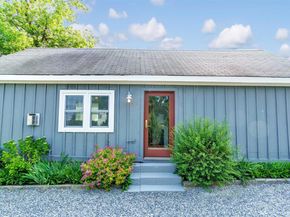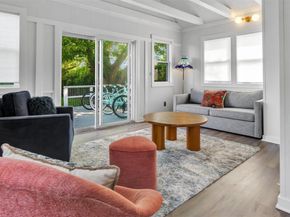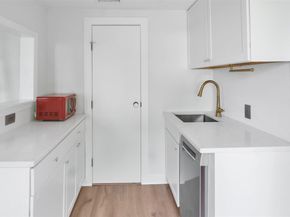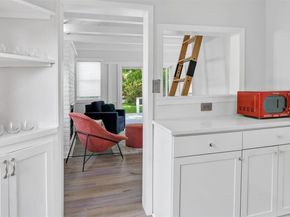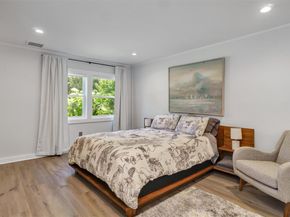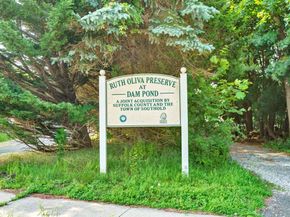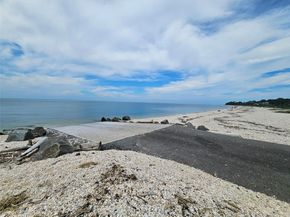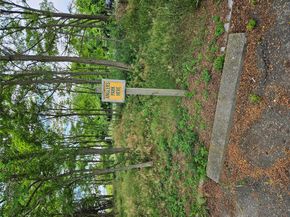Paradise Found on Gardiner’s Bay! This is a rare 2 for 1 opportunity, consisting of a beautiful 2 Bedroom, 2 Bath Bayfront Main House, PLUS a 1 Bedroom, 1 Bath Guest Cottage! The property is fully bulk-headed with approximately 70 feet of serene and captivating beachfront along Gardiner’s Bay, and has undergone recent, significant renovations, both inside and out. Stunning new landscaping has been installed by a well-known, professional landscaper, including abundant Blue Junipers, to create a natural, green privacy screen, as well as a variety of attractive plantings, which are both deer-resistant and salt-water resistant, conducive to the waterfront setting. A new Bluestone driveway has also been installed, which so perfectly complements the natural beauty of the Blue Bay and Blue Sky! The First Floor of the Main House features an open floor plan with a light and bright, gracious Living Room, Sunroom, and Eat-in-Kitchen, surrounded by a wall of windows with gorgeous, endless views of Gardiner’s Bay and “Bug Light." There is a Guest Bedroom and Full Bath on the first floor as well. The Primary Ensuite is located on the entire second floor of the Main House, featuring a wrap-around balcony with seating and sweeping water views. There is a classic, red-brick patio off the rear of the home, which is an ideal outdoor entertaining area for friends and family alike. And, there is a separate, elevated, slate patio where one may observe the wonders of the sea, such as flying Osprey fishing for their next meal, as well as Kayakers, Paddle-boarders and Boaters enjoying the beautiful, pristine waters. For the landlubber, shell collecting is a must, as is frolicking along the shoreline. After a long and enjoyable day by the Bay, your friends or family may take comfort in the Guest Cottage, with its own Kitchenette, featuring a brand-new matching retro-red Refrigerator and Microwave, a large open Living Room with a vaulted ceiling and gas fireplace, an upstairs Loft/Storage Area, and an outdoor deck for reading and relaxing, as well as having its own washer and dryer. 12910 Main Road will assuredly become your Escape Destination, providing a lifestyle you so richly deserve! Although time and pace may slow down here, for additional activities and options, the Village of Greenport is only a short distance away, offering a vast array of Art Galleries, Museums, Fishing Charters, Boutique Shops, Breweries and Cideries, Waterfront Dining and other Entertainment Venues. Simply stated, this property is not to be missed!! Room for a Pool.












