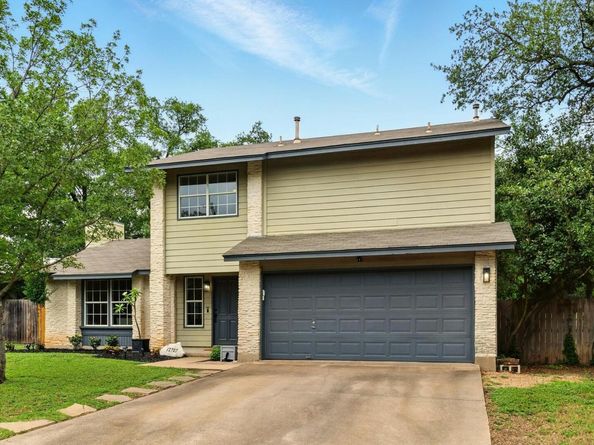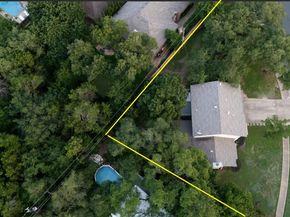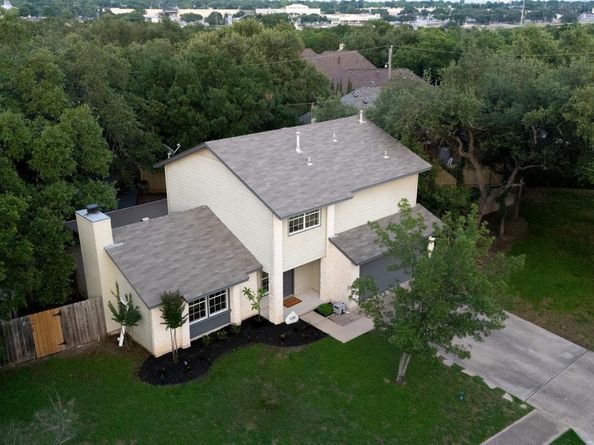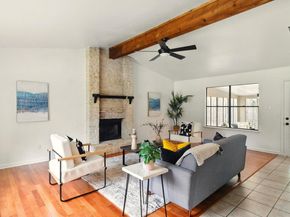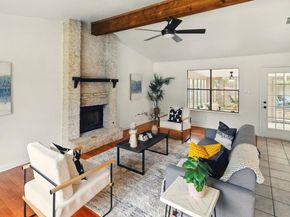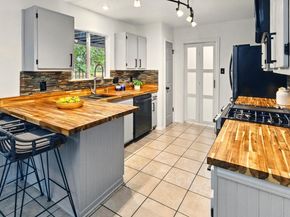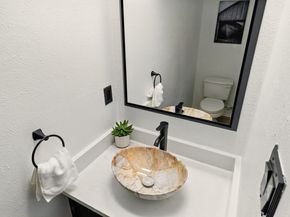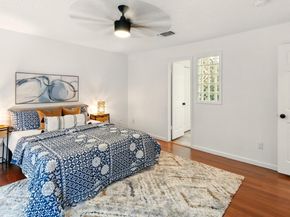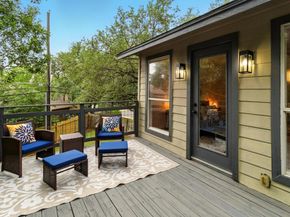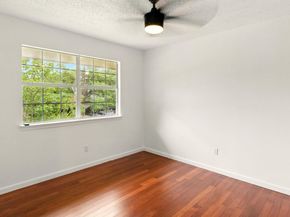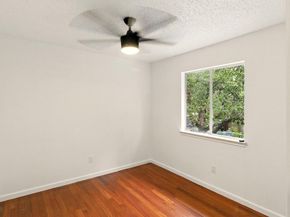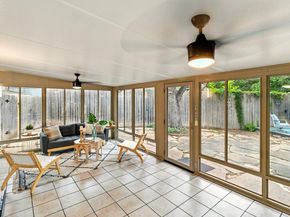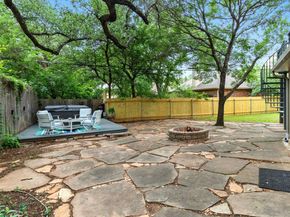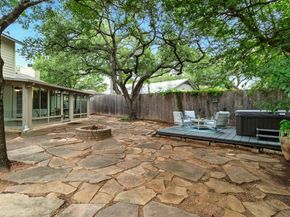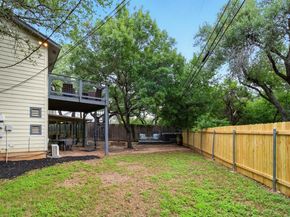Welcome to 12707 Palfrey Drive, a beautifully updated and meticulously maintained home in North Austin’s sought-after 78727 zip code. Nestled on a spacious lot in the established Northwood neighborhood, this 3-bedroom, 2.5-bath home blends modern style with everyday comfort and exceptional indoor-outdoor living.
Step inside to a bright open-concept living space featuring vaulted ceilings with a wooden beam, a stunning floor-to-ceiling stone fireplace, refinished hardwood floors (May 2025), and fresh interior (as well as exterior) paint throughout (May 2025). Large windows, including a pass-through to the sunroom, flood the space with natural light.
At the heart of the home is a thoughtfully renovated kitchen with butcher block countertops, contemporary cabinetry, tile backsplash, stainless steel Samsung appliances, and a breakfast bar perfect for casual meals or entertaining. The adjacent dining area features charming wainscoting and an open flow for seamless gatherings.
Off the living room, the air-conditioned sunroom offers a flexible second living space, office, fitness studio or entertainment area with panoramic views of the backyard.
Upstairs, the spacious primary suite includes a private balcony and a spa-like en-suite with dual vessel sinks and a luxurious glass-enclosed shower with multiple shower heads, including a rainfall option. Two additional bedrooms share an updated, modern full bath, and a half bath on the main level adds convenience for guests.
Step outside to your backyard retreat—enjoy a soak in the hot tub, gather around the fire pit, grill on the flagstone patio, or relax under mature trees. A spiral staircase connects the balcony to the yard, and the large side yard offers room to play or garden.
All this, just minutes to The Domain, Q2 Stadium, major tech campuses like Apple, Amazon, Dell, IBM, Indeed, plus top hospitals, and a wealth of dining and entertainment options.
Square footage includes the AC/Heated Sunroom.












