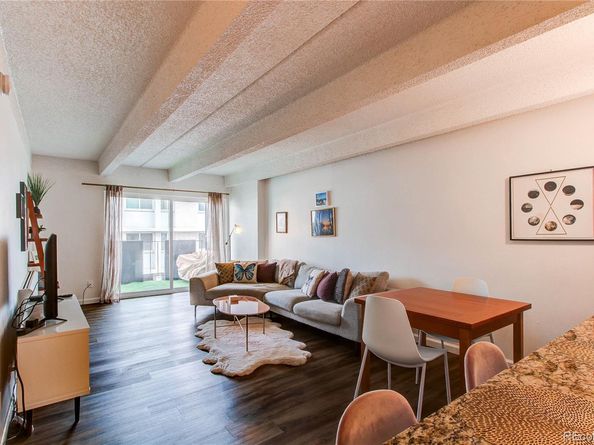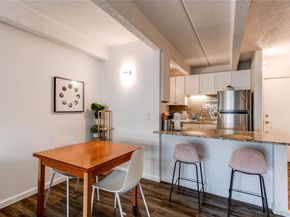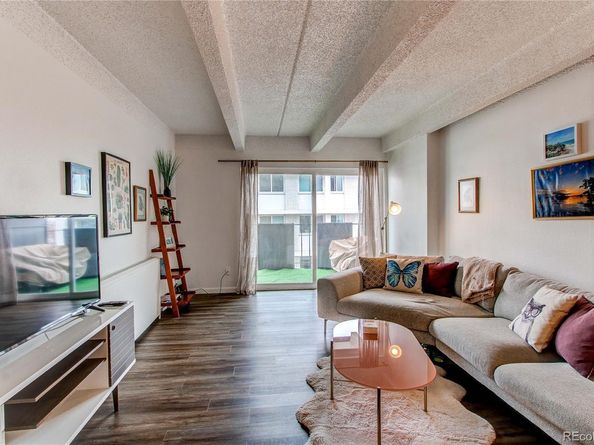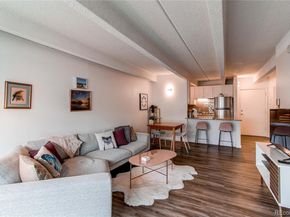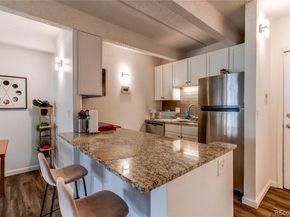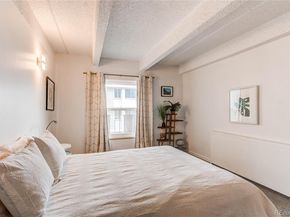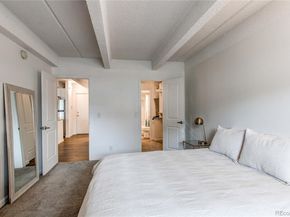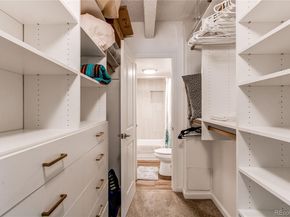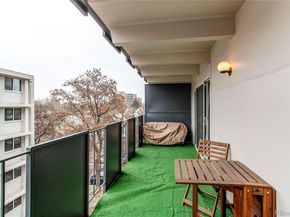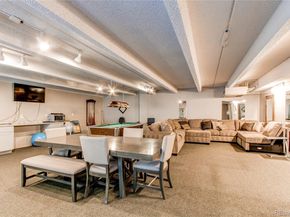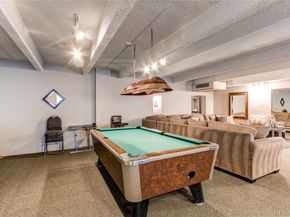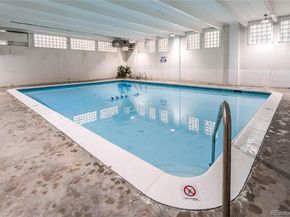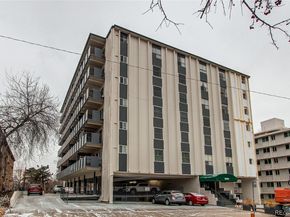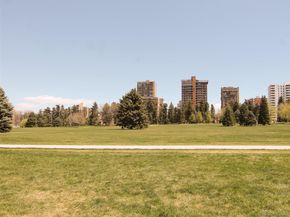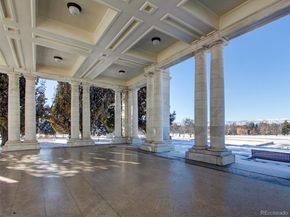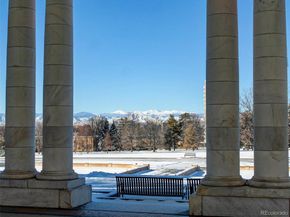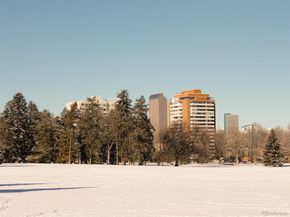Beautifully Updated Condo Steps from Cheesman Park! Discover the perfect combination of comfort and convenience in this beautifully renovated 1-bedroom, 1-bath condo in the heart of Denver! Thoughtfully updated in 2022, this home features a modern kitchen with granite countertops, soft-close cabinets, a large peninsula island, tile backsplash, and stainless steel appliances. The spacious bathroom boasts contemporary tile, a sleek vanity, and updated fixtures. Enjoy brand-new vinyl plank flooring, plush carpet, fresh paint, new doors and trim, and upgraded lighting and plumbing fixtures throughout. The oversized slider and new window bring in abundant natural light, while the expansive balcony—stretching the length of the unit—provides the perfect space to relax. The generous bedroom includes a walk-in California closet for excellent storage. Located in a secure, well-managed building that backs directly to Cheesman Park, this condo offers easy access to downtown, City Park, Denver Botanic Gardens, the Denver Zoo, and a variety of dining, shopping, and entertainment options. Residents enjoy fantastic amenities, including an indoor pool, fitness center, sauna, elevator, common area, and a party room. Laundry is conveniently available on multiple floors. Additional perks include a reserved off-street parking space, a basement storage locker, and an on-site building manager for added convenience. Whether you're sipping morning coffee on your spacious balcony or enjoying the beauty of Cheesman Park just steps away, this condo offers an incredible urban retreat. Don't miss out—schedule your showing today!












