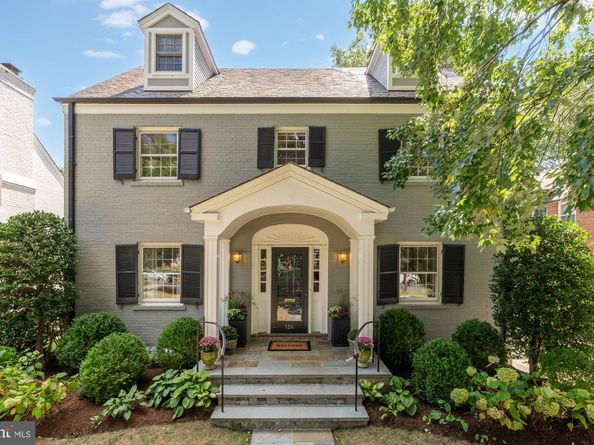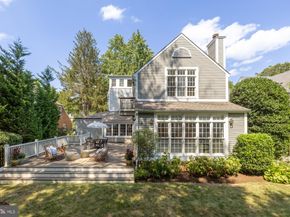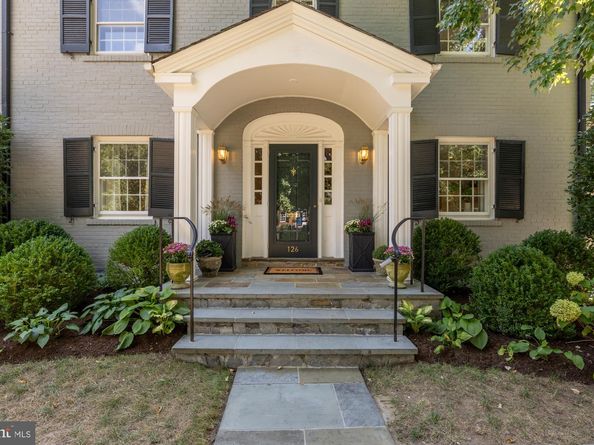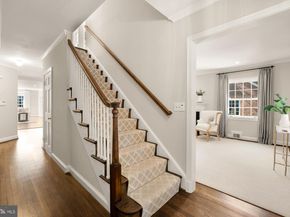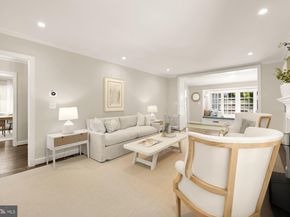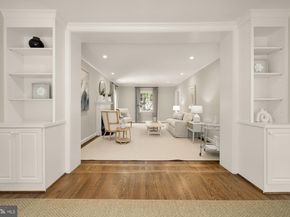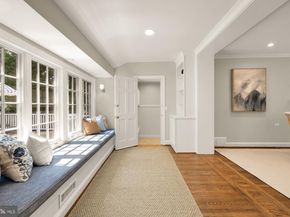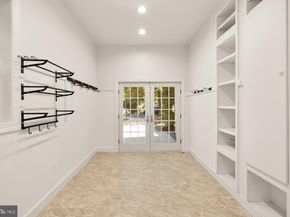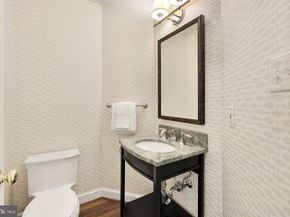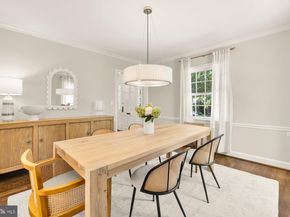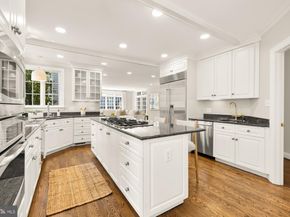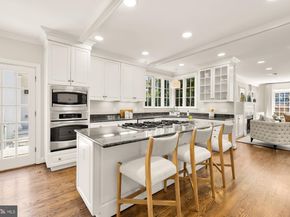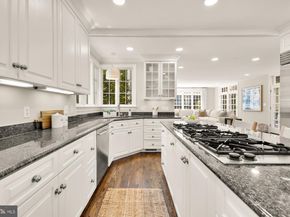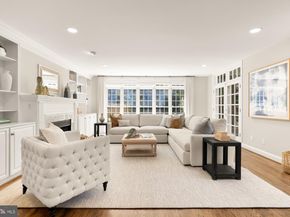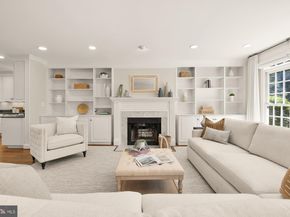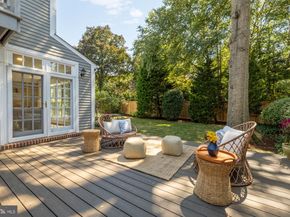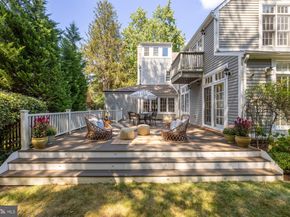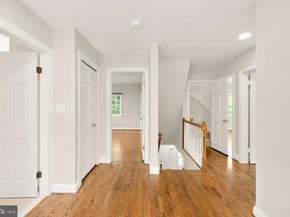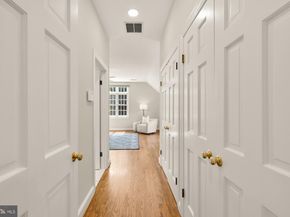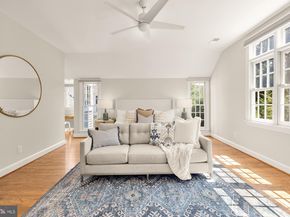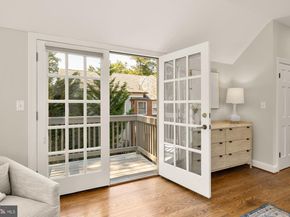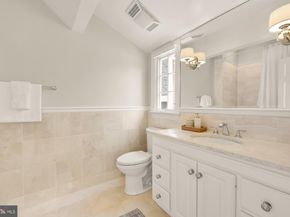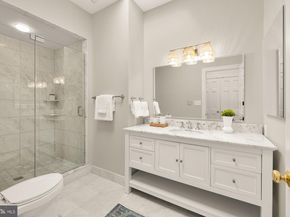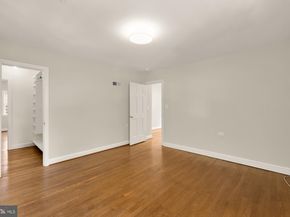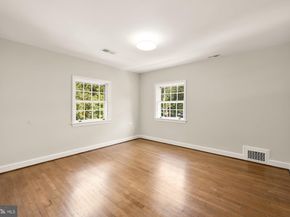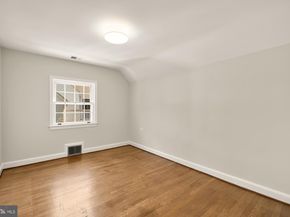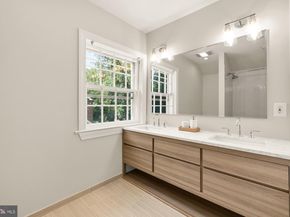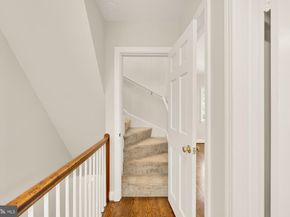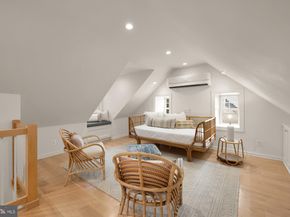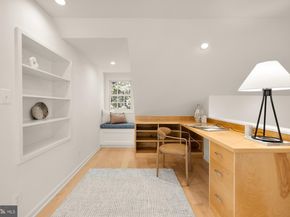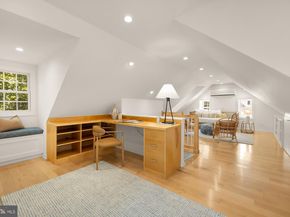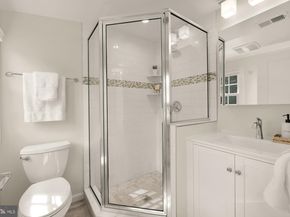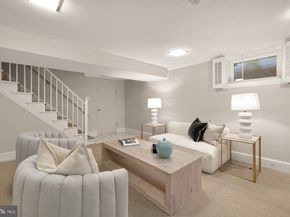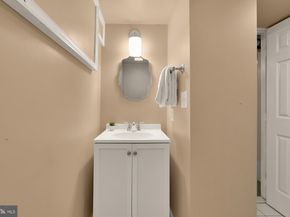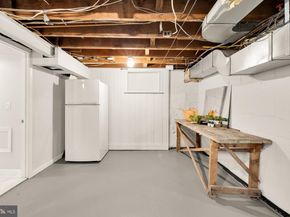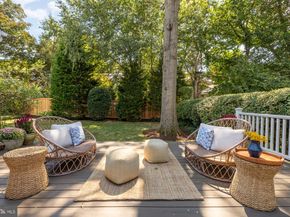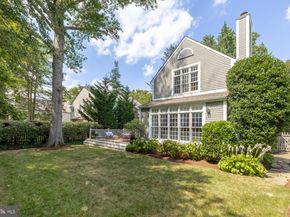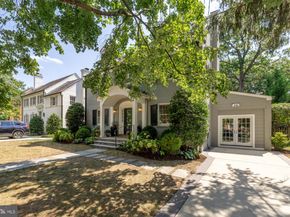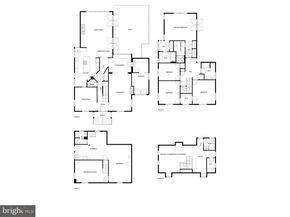Quintessential Chevy Chase Village Living!
Welcome to Grafton Street, a stately Colonial residence in Chevy Chase Village, one of the region’s most admired neighborhoods, celebrated for its timeless streetscapes, gracious homes, and unmatched location. Just minutes from downtown Bethesda and Friendship Heights, this home offers effortless access to shopping, dining, retail, and nearby farmers markets. The location is truly prime, blending the quiet charm of the Village with the convenience of city living.
Inside, the main level flows with classic elegance and thoughtful design. At the front, a gracious formal living room with fireplace and an inviting dining room set the stage for entertaining. The chef’s kitchen anchors the center of the home with gas cooking, designer lighting, abundant storage, and a charming corner sink overlooking the garden. At the rear, a large sun-filled family room with fireplace opens seamlessly to the expansive deck creating an effortless connection between indoor and outdoor living. Mature landscaping with evergreen privacy screening, hydrangeas and a lush flat lawn make for truly the perfect backyard.
Back inside, a separate custom window seat, wrapped in southern exposure, provides a perfect nook for reading, relaxing, or soaking in the light. Everyday living is further elevated by a remarkably large mudroom, offering space for bikes, sports gear, and all of life’s essentials.
Upstairs, four true bedrooms include a serene primary suite with dual en suite baths - a rare and luxurious feature - plus a private balcony ideal for morning coffee. A recently upgraded hall bath with double vanity and laundry hook-up brings modern convenience.
Another floor up is a finished attic space which has been beautifully renovated, providing remarkable versatility: a fifth bedroom, home office, or wellness space complete with custom built-ins, two window seats, a handcrafted wood desk, and a full bath. On the lower level, a finished living area, additional full bath, laundry, and exterior entrance offer both comfort and future potential for even more finished space.
Situated within the Somerset Elementary, Westland Middle, and Bethesda - Chevy Chase High School cluster, this residence combines elegance, function, and location in one of the most admired addresses in the Washington area.
This home is more than a place to live - it is a rare opportunity to experience the essence of Chevy Chase Village living, where charm, sophistication, and community converge.












