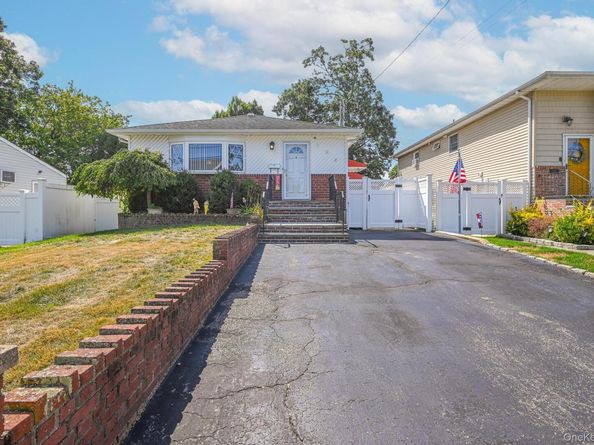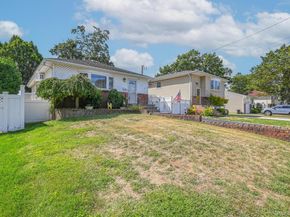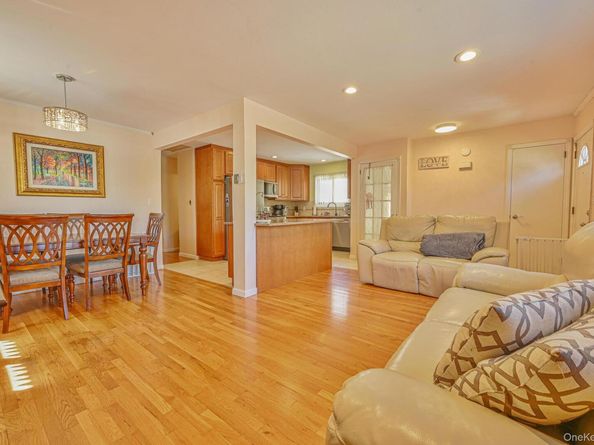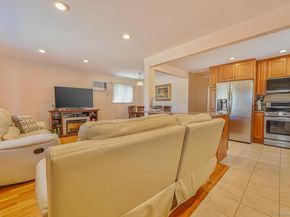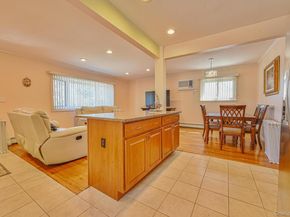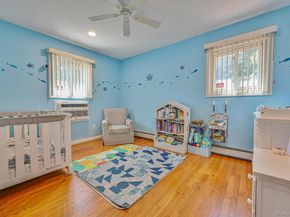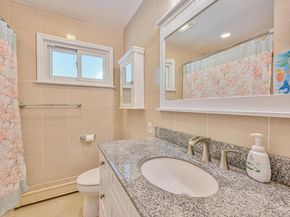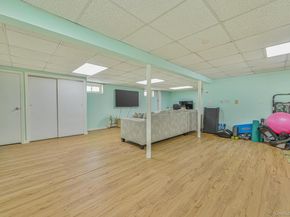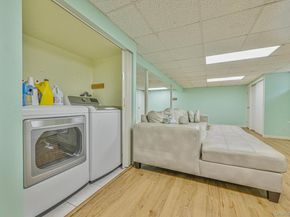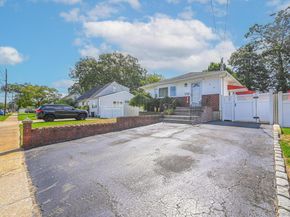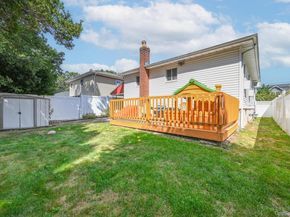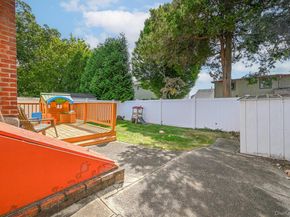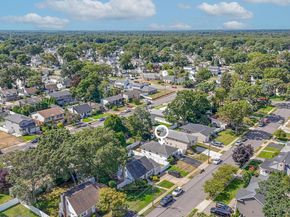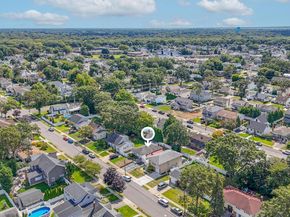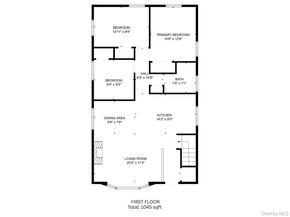Don't miss out on this move-in ready ranch in Massapequa Woods, perfectly combining modern updates with timeless charm in the Massapequa School District. With super low taxes of just $11,368.40 before STAR, this home offers incredible value. The open-concept kitchen with granite counters, tile backsplash, and brand-new stainless steel appliances flows seamlessly into sunlit living spaces with oak floors, hi hat lighting, and updates throughout, including new AC units, 200 Amp electric, an updated Burnham gas heating system, and hot water. The home features 3 bedrooms, 2 full baths, and a finished basement with a large guest bedroom, a spacious additional living room, updated laundry, a private outside entrance via Bilco doors, and a Humidex basement ventilation system with dehumidifier to keep the space dry and comfortable year-round. Additional storage is available in the basement and in the full attic with pull-down steps. Outdoors, enjoy a pressure-treated wood deck, fully fenced PVC yard, and private green space. Ideally located mid-block on a quiet street, yet just minutes from the LIRR, highways, shopping, local dining including Massapequa Park Village, and walking distance to the scenic Massapequa Preserve trails, this home offers not just a house, but a lifestyle.












