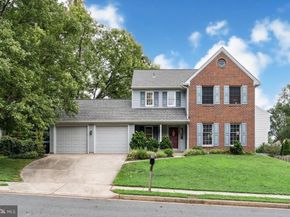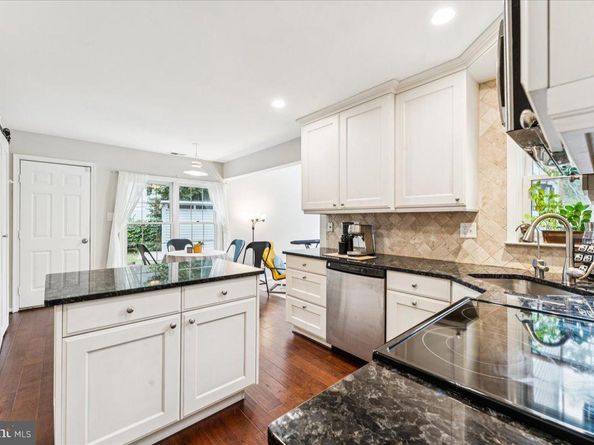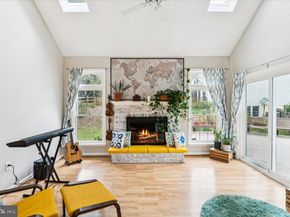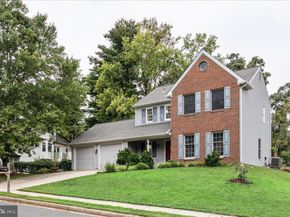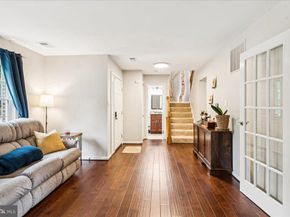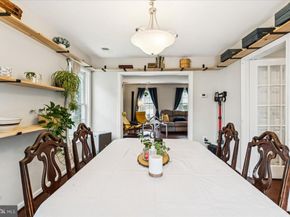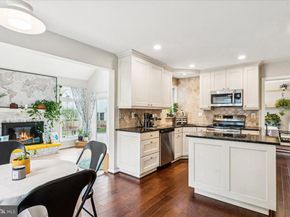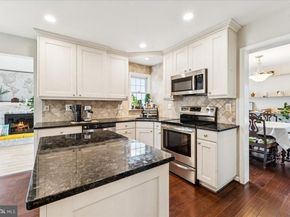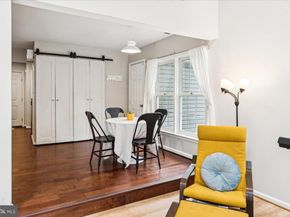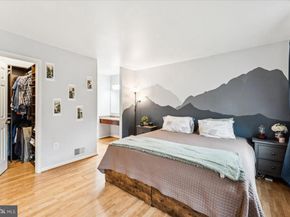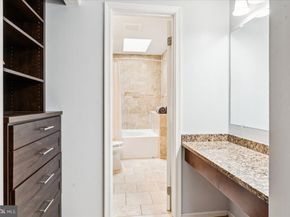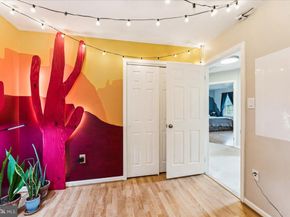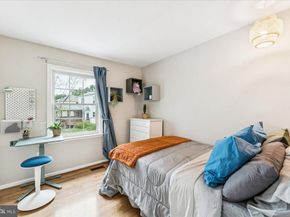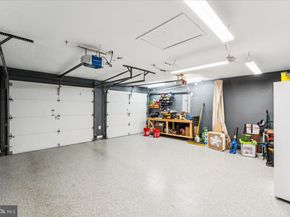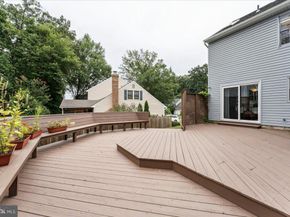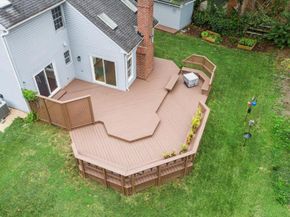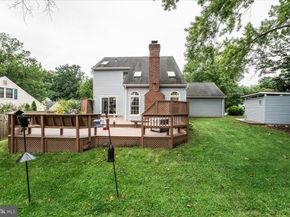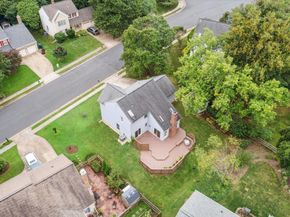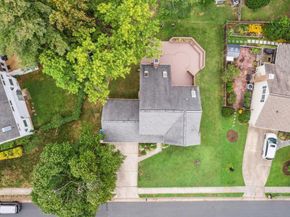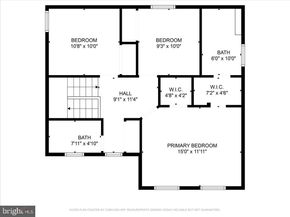Be home for the holidays! Welcome to your new home in the heart of Herndon’s popular Hastings Hunt neighborhood! This charming and updated colonial offers 3 bedrooms, 2.5 bathrooms, and nearly 1,850 square feet of comfortable living space—perfect for someone looking to settle into a friendly, well-established community. Step inside to warm hardwood floors and a versatile layout designed for real life. The bright front living room offers plenty of space for a play area, home office, or cozy reading nook. The formal dining room is ideal for hosting family dinners or holiday gatherings, while the beautifully updated kitchen features granite countertops, creamy shaker cabinets, and loads of storage. Just off the kitchen, the sunlit family room boasts a wood-burning fireplace and a sliding glass door leading to a backyard deck—great for entertaining, grilling, or enjoying peaceful evenings outdoors. Upstairs, you'll find two generously sized guest bedrooms, a full hall bath, and a spacious primary suite complete with a refreshed en-suite bathroom and custom closets. There's even more to love outside: the fully finished garage features durable epoxy flooring, and the backyard shed—with its own 20A electric circuit—is perfect for weekend projects, tools, or extra storage. This home is zoned for the highly rated Fairfax County school system—Dranesville Elementary, Herndon Middle, and Herndon High—and is just minutes from major commuter routes, including the Fairfax County Parkway, Leesburg Pike, Route 28, and the Silver Line Metro. You’ll also enjoy being close to Herndon’s vibrant downtown scene with fun community events like the Friday Night Live summer concert series, the Herndon Festival, and the weekly farmers market. Grab a sweet treat at the Herndon Bodega or wings at Jimmy’s Old Town Tavern—both local favorites! Recent updates include hardwood floors (2017), a refreshed primary bathroom with marble tile (2017), custom closets in the primary bedroom (2017), a whole-house water softener (2017), a permitted shed with 20A electric (2019), and a new water treatment system. The roof, HVAC, and vinyl siding have also been replaced (exact dates unknown). With its unbeatable location, thoughtful upgrades, and small-town charm, this Herndon gem has everything you need to feel right at home. You will LOVE living in Herndon!












